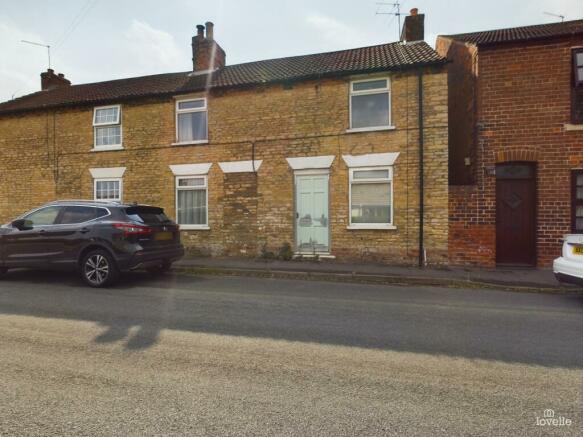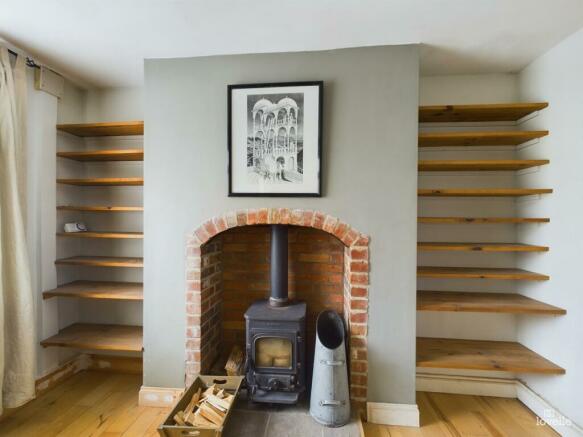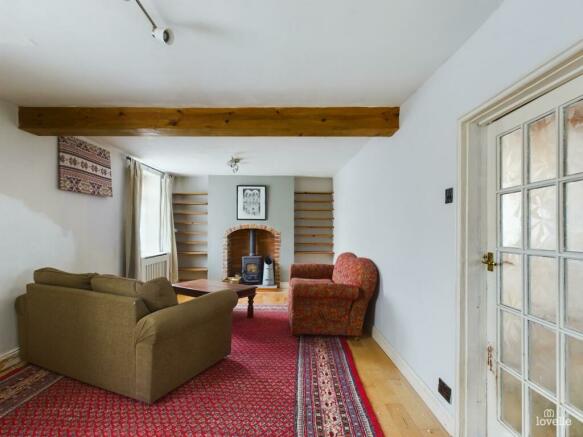
Sowers Lane, Winterton, Scunthorpe, DN15

- PROPERTY TYPE
Semi-Detached
- BEDROOMS
4
- BATHROOMS
1
- SIZE
Ask agent
- TENUREDescribes how you own a property. There are different types of tenure - freehold, leasehold, and commonhold.Read more about tenure in our glossary page.
Freehold
Key features
- Period cottage
- Semi Detached
- Four Bedrooms
- Good Sized Garden
- Village Location
- Double Fronted Cottage
- Council Tax Band C
- EPC Rating To Follow
- Perfect Investment Opportunity
- Close to Local Amenities
Description
Being Sold via Secure Sale online bidding. Terms & Conditions apply. Starting Bid £130,000.
This property will be legally prepared enabling any interested buyer to secure the property immediately once their bid/offer has been accepted. Ultimately a transparent process which provides speed, security and certainty for all parties.
Discover the charm of this delightful four-bedroom semi-detached cottage, a hidden gem with endless possibilities. Nestled amidst serene surroundings, this characterful home boasts a spacious, lush garden—perfect for outdoor gatherings and leisurely afternoons. Enjoy the convenience of off-street parking, ensuring easy access for you and your guests.
Step inside to find a cozy lounge, an inviting dining room, and a well-proportioned kitchen, each offering a unique blend of comfort and potential. The ground floor also features a conveniently located bathroom. Though the cottage requires some renovation, it presents a wonderful opportunity for the right buyer to infuse their own style and creativity, transforming it into a dream home.
With its picturesque setting and boundless potential, this charming cottage is more than just a house—it's the canvas for your next chapter.
Tenure: Freehold,Entrance Hallway
Step into the charming entrance hallway, spanning the full width of the cottage and inviting you in through elegant UPVC French doors. This delightful space features a sloping roof, adding a touch of rustic character, while the grey tiled flooring offers a modern and stylish contrast. At the other end, a sliding patio door opens up to the outside, seamlessly connecting indoor and outdoor living. From the hallway, you have convenient access to the kitchen, bathroom, and dining room, making this the perfect welcoming space for your cozy cottage.
Dining Room
Welcome to the dining room, a charming and inviting space that exudes warmth and character. The real wood-burning stove create a cozy ambiance, perfect for family gatherings and intimate dinners. A stylish radiator with a panel ensures comfort, while a wooden window at the rear offers a lovely view and fills the room with natural light. The feature beam and wooden flooring add a touch of rustic elegance. Conveniently, the stairs to the first floor are located in this room, seamlessly blending practicality with the room's enchanting atmosphere. A sympathetic renovation would be perfect in this room. The wood panelling is the perfect charming addition to this room.
Lounge
Welcome to the lounge, truly the star of the show. This charming room is framed by two UPVC windows, symmetrically positioned on either side of the front door, allowing abundant natural light to flood in. The space is graced with a striking feature beam that enhances its rustic charm. Small inglenook fireplaces adorn either side of the room, with one featuring a cozy log burner, perfect for creating a warm and inviting atmosphere.
Built-in bookshelves flanking the fireplaces add both functionality and character, while the wood flooring contributes to the room’s classic appeal. Radiators with elegant covers are thoughtfully placed on either side of the door, ensuring comfort throughout the year. This room exudes the quintessential charm of a cottage in the Lake District and is ready to be enjoyed with minimal updates.
Kitchen
The kitchen, while in need of renovation, presents a wonderful opportunity to create a space tailored to your tastes. It features charming wooden windows on the side and rear, offering pleasant views and natural light. Currently, the kitchen includes a range of base and wall units, along with a sink, cooker, and extractor, providing a solid foundation for your updates. A radiator ensures warmth and comfort, making this room ready to transform into a delightful and functional culinary haven once fitted out.
Family Bathroom
The bathroom is a superbly sized room with great potential. It features a low-level sink and toilet, a corner shower, and a separate bath for your convenience. Wooden windows on both the side and rear allow natural light to brighten the space. One wall and the area around the bath are adorned with charming wood paneling, adding a touch of classic character. A radiator ensures warmth and comfort.
Though in need of a refurbishment, this room offers exciting possibilities. With a bit of vision, it could even be knocked through to create a stunning, open-plan kitchen space, transforming it into a truly exceptional area for cooking and entertaining.
Landing
Welcome to the landing, a charming and quaint space adorned with delightful wood paneling that adds a touch of rustic elegance. This cozy corridor offers easy access to the upstairs bedrooms and features a handy entry to the attic space, perfect for all your storage needs. The attic space is boarded out.
Master Bedroom
Welcome to the master bedroom, a quaint and adorable retreat brimming with charm. This cozy space features a delightful walk-in cupboard, ideal for neatly storing your clothes. The room is beautifully adorned with classic coving to the ceiling and illuminated by charming spotlights, creating a warm and inviting ambiance. The stained wood flooring adds a touch of rustic elegance, while the UPVC double-glazed window offers a picturesque view of the front of the property. The lovely vintage doors enhance the room's endearing character. Though it awaits a loving update, this master bedroom is the perfect canvas for creating a snug and enchanting haven.
Bedroom Two
Step into the second bedroom, a charming and quaint double-sized retreat. This delightful room features a UPVC double-glazed window that offers a lovely view of the front of the property, filling the space with natural light. A cozy radiator ensures warmth and comfort, while a small cupboard provides convenient storage. The room is completed with a cute wooden vintage-style door, adding a touch of timeless charm to this enchanting haven. While it awaits a sympathetic upgrade, this room holds the potential to become a cozy and inviting retreat, perfect for adding your personal touch.
Bedroom Three
Welcome to bedroom three, a quaint double-sized room with a wooden window offering a serene view of the rear garden. This charming space includes two cupboards, ideal for all your storage needs. While it awaits a sympathetic upgrade, this room holds the potential to become a cozy and inviting retreat, perfect for adding your personal touch.
Bedroom Four
Welcome to bedroom four, a quaint single-sized room featuring a wooden window that overlooks the rear of the property. With charming wooden floorboards and the potential for a renovation, this space presents a unique opportunity. Currently housing the boiler, this room could be transformed into an ideal upstairs bathroom, blending practicality with charm to enhance your home's convenience and appeal.
Externally
Externally, you'll be welcomed to the property through a charming front door that opens into the cozy lounge. To the rear, shared access leads you to a private garden—a true haven for nature lovers, just waiting for a loving touch to bring it to life. The property also offers convenient parking within the boundary and a detached garage, which, with a new roof, could serve multiple purposes. There is also a shed and a greenhouse frame at the bottom of the garden.Access to the rear of the property is conveniently provided by a rear door, ensuring ease of entry and enjoyment of the delightful garden space. With so much potential, this outdoor area is perfect for creating your personal sanctuary. Mature planting makes this space already half way there.
Services
We have not tested any heating systems, fixtures, appliances or services.
Local Authority
This property falls within the geographical area of North Lincolnshire.
Viewings
By appointment with the Sole Agent Lovelle Estate Agency, telephone .
We recommend prior to making an appointment to view, prospective purchasers discuss any particular points likely to affect their interest in the property with one of our property consultants who have seen the property in order that you do not make a wasted journey.
How to make an offer
If you are interested in this property then it is important that you contact us at your earliest convenience. We will require certain pieces of personal information from you in order to provide a professional service to you and our client. The personal information you have provided to us may be shared with our client, the seller, but it will not be shared with any other third parties without your consent other than stated reasons detailed within our privacy policy. More information on how we hold and process your data is available on our website and you can opt out at any time by simply contacting us.
For any offer you wish to make we will need to establish certain details before negotiation can take place. This is so that our vendor can make an informed choice when negotiating and accepting your offer. You will be asked to provide formal I.D. and address verification, as required under new Money Laundering Legislation.
Mortgage and solicitors
Lovelle Estate Agency and our partners provide a range of services to buyers, although you are free to use an alternative provider. If you require a solicitor to handle your purchase and/or sale, we can refer you to one of the panel solicitors we use. We may receive a fee if you use their services. If you need help arranging finance, we can refer you to the Mortgage Advice Bureau who are in-house. We may receive a fee if you use their services.
EPC
A copy of the full Energy Performance Certificate for this property is available upon request unless exempt. Advisory Notes - Please be advised if you are considering purchasing a property for Buy To Let purposes, from 1st April 2018 without an EPC rated E or above it will not be possible to issue a new tenancy, or renew an existing tenancy agreement.
Agents Note
These particulars are for guidance only. Lovelle Estate Agency, their clients and any joint agents give notice that:-
They have no authority to give or make representation/warranties regarding the property, or comment on the SERVICES, TENURE and RIGHT OF WAY of any property.
These particulars do not form part of any contract and must not be relied upon as statements or representation of fact.
All measurements/areas are approximate. The particulars including photographs and plans are for guidance only and are not necessarily comprehensive.
Auctioneers Comments
Auctioneers Additional Comments
The property is available to be viewed strictly by appointment only via the Marketing Agent or The Auctioneer. Bids can be made via the Marketing Agents or via The Auctioneers website.
Please be aware that any enquiry, bid or viewing of the subject property will require your details being shared between both any marketing agent and The Auctioneer in order that all matters can be dealt with effectively.
The property is being sold via a transparent online auction.
In order to submit a bid upon any property being marketed by The Auctioneer, all bidders/buyers will be required to adhere to a verification of identity process in accordance with Anti Money Laundering procedures. Bids can be submitted at any time and from anywhere.
Our verification process is in place to ensure that AML procedure are carried out in accordance with the law.
Auctioneers Comments Cont
A Legal Pack associated with this particular property is available to view upon request and contains details relevant to the legal documentation enabling all interested parties to make an informed decision prior to bidding. The Legal Pack will also outline the buyers’ obligations and sellers’ commitments. It is strongly advised that you seek the counsel of a solicitor prior to proceeding with any property and/or Land Title purchase.
Auctioneers Additional Comments
In order to secure the property and ensure commitment from the seller, upon exchange of contracts the successful bidder will be expected to pay a non-refundable deposit equivalent to 5% of the purchase price of the property. The deposit will be a contribution to the purchase price. A non-refundable reservation fee of up to 6% inc VAT (subject to a minimum of 6,000 inc VAT) is also required to be paid upon agreement of sale.
Auctioneers comments Cont
. The Reservation Fee is in addition to the agreed purchase price and consideration should be made by the purchaser in relation to any Stamp Duty Land Tax liability associated with overall purchase costs.
Both the Marketing Agent and The Auctioneer may believe necessary or beneficial to the customer to pass their details to third party service suppliers, from which a referral fee may be obtained. There is no requirement or indeed obligation to use these recommended suppliers or services.
- COUNCIL TAXA payment made to your local authority in order to pay for local services like schools, libraries, and refuse collection. The amount you pay depends on the value of the property.Read more about council Tax in our glossary page.
- Band: C
- PARKINGDetails of how and where vehicles can be parked, and any associated costs.Read more about parking in our glossary page.
- Private,Off street
- GARDENA property has access to an outdoor space, which could be private or shared.
- Private garden
- ACCESSIBILITYHow a property has been adapted to meet the needs of vulnerable or disabled individuals.Read more about accessibility in our glossary page.
- Ask agent
Energy performance certificate - ask agent
Sowers Lane, Winterton, Scunthorpe, DN15
NEAREST STATIONS
Distances are straight line measurements from the centre of the postcode- Scunthorpe Station5.0 miles
- Ferriby Station6.0 miles
About the agent
As your local Estate Agent in Scunthorpe, Lovelle are privately owned. We cherish our independence because it motivates us to care about every single thing that happens within our company. It inspires us to constantly improve our service. You can get a flavour of what independent thinking creates when you visit our offices positioned at strategic locations within the region
Notes
Staying secure when looking for property
Ensure you're up to date with our latest advice on how to avoid fraud or scams when looking for property online.
Visit our security centre to find out moreDisclaimer - Property reference P2262. The information displayed about this property comprises a property advertisement. Rightmove.co.uk makes no warranty as to the accuracy or completeness of the advertisement or any linked or associated information, and Rightmove has no control over the content. This property advertisement does not constitute property particulars. The information is provided and maintained by Lovelle Estate Agency, Scunthorpe. Please contact the selling agent or developer directly to obtain any information which may be available under the terms of The Energy Performance of Buildings (Certificates and Inspections) (England and Wales) Regulations 2007 or the Home Report if in relation to a residential property in Scotland.
Auction Fees: The purchase of this property may include associated fees not listed here, as it is to be sold via auction. To find out more about the fees associated with this property please call Lovelle Estate Agency, Scunthorpe on 01724 706844.
*Guide Price: An indication of a seller's minimum expectation at auction and given as a “Guide Price” or a range of “Guide Prices”. This is not necessarily the figure a property will sell for and is subject to change prior to the auction.
Reserve Price: Each auction property will be subject to a “Reserve Price” below which the property cannot be sold at auction. Normally the “Reserve Price” will be set within the range of “Guide Prices” or no more than 10% above a single “Guide Price.”
*This is the average speed from the provider with the fastest broadband package available at this postcode. The average speed displayed is based on the download speeds of at least 50% of customers at peak time (8pm to 10pm). Fibre/cable services at the postcode are subject to availability and may differ between properties within a postcode. Speeds can be affected by a range of technical and environmental factors. The speed at the property may be lower than that listed above. You can check the estimated speed and confirm availability to a property prior to purchasing on the broadband provider's website. Providers may increase charges. The information is provided and maintained by Decision Technologies Limited. **This is indicative only and based on a 2-person household with multiple devices and simultaneous usage. Broadband performance is affected by multiple factors including number of occupants and devices, simultaneous usage, router range etc. For more information speak to your broadband provider.
Map data ©OpenStreetMap contributors.




