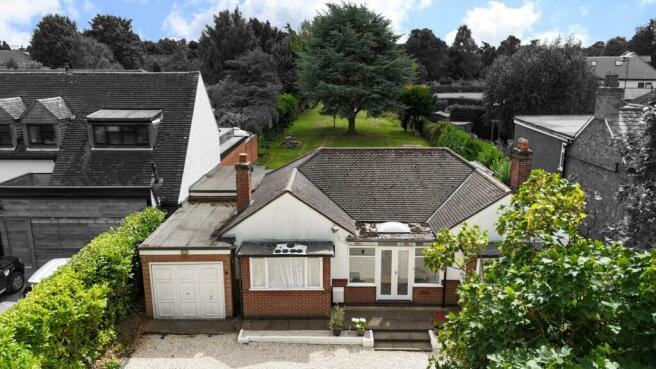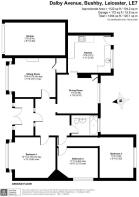
Plot with Planning Permission, Dalby Avenue, Bushby, Leicestershire
- PROPERTY TYPE
Plot
- SIZE
Ask agent
Key features
- A stunning plot of approximately 0.36 acres, currently occupied by a detached bungalow
- planning permission granted for demolition
- development of a substantial, two-storey property
- single storey home office/gym to the rear of the plot
- Proposed Accommodation (Planning Permission)
- Entrance hall • dining room • games room • sitting room • living kitchen • four bedrooms • four en-suites • study • driveway • single garage • single-storey office/gym • lawned rear gardens
- Current Accommodation
- Porch • entrance hall • sitting room • dining room • kitchen • three bedrooms • bathroom • large driveway • single garage • deep, lawned rear gardens
- EPC - C
Description
Harborough District Planning Application Number 23/00778/FUL.
Location - Dalby Avenue is a tree-lined cul-de-sac located just off the A47 Uppingham Road in the popular village of Bushby, approximately five miles east of Leicester, providing convenient access into the city centre whilst being surrounded by some of Leicestershire's most attractive countryside. The village offers a public house, shop, parish church and the popular primary school of St. Luke's, filtering into the renowned Gartree and Beauchamp Colleges found at nearby Oadby.
Proposed Accommodation (Planning Permission) - Entrance hall • dining room • games room • sitting room • living kitchen • four bedrooms • four en-suites • study • driveway • single garage • single-storey office/gym • lawned rear gardens • EPC tbc
The Vendor has informed us that the approximate areas for the proposed dwelling are:
Main House = 350 sq m
Outbuilding = 88 sq m
These measurements have not been confirmed and should not be relied upon.
Planning Permission Info - Further information and full plans available on the Harborough District Planning Portal : Application Number 23/00778/FUL.
Current Accommodation - Porch • entrance hall • sitting room • dining room • kitchen • three bedrooms • bathroom • large driveway • single garage • deep, lawned rear gardens • EPC - C
Tenure & Council Tax - Tenure: Freehold
Local Authority: Harborough District Council
Tax Band: E
Other Information - Services: Offered to the market with all mains services and gas-fired central heating.
Wayleaves, Rights of Way & Covenants: None our Clients are aware of.
Flooding issues in the last 5 years : None our Clients are aware of.
Broadband delivered to the property: fibre, speed unknown.
Accessibility issues : None our Clients are aware of.
Planning issues: None our Clients are aware of.
Conservation Area: No.
Brochures
BROCHURE.pdfEnergy Performance Certificates
EE RatingPlot with Planning Permission, Dalby Avenue, Bushby, Leicestershire
NEAREST STATIONS
Distances are straight line measurements from the centre of the postcode- Leicester Station3.7 miles
- Syston Station4.7 miles
- South Wigston Station5.4 miles

James Sellicks Estate Agents love selling houses, and has done for over 20 years. We are well known for the sale of all types of property from smart urban apartments to elegant country homes. We have a network of offices covering Leicestershire, Rutland and Northamptonshire, these are staffed by a highly competent and experienced team eager to deliver the results you are looking for.
We act for clients owning some of the finest homes in Leicestershire with houses and apartments ranging in price from £150,000 to £5m and beyond.
We are a professional name built on service and results with offices in Leicester, Market Harborough and Oakham.
Notes
Disclaimer - Property reference 33294513. The information displayed about this property comprises a property advertisement. Rightmove.co.uk makes no warranty as to the accuracy or completeness of the advertisement or any linked or associated information, and Rightmove has no control over the content. This property advertisement does not constitute property particulars. The information is provided and maintained by James Sellicks Estate Agents, Leicester. Please contact the selling agent or developer directly to obtain any information which may be available under the terms of The Energy Performance of Buildings (Certificates and Inspections) (England and Wales) Regulations 2007 or the Home Report if in relation to a residential property in Scotland.
Map data ©OpenStreetMap contributors.







