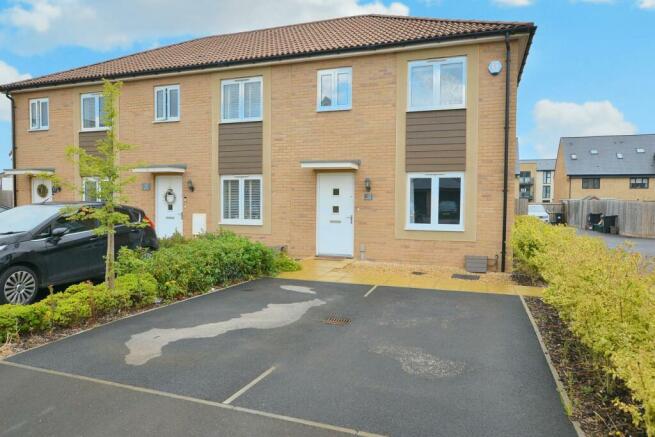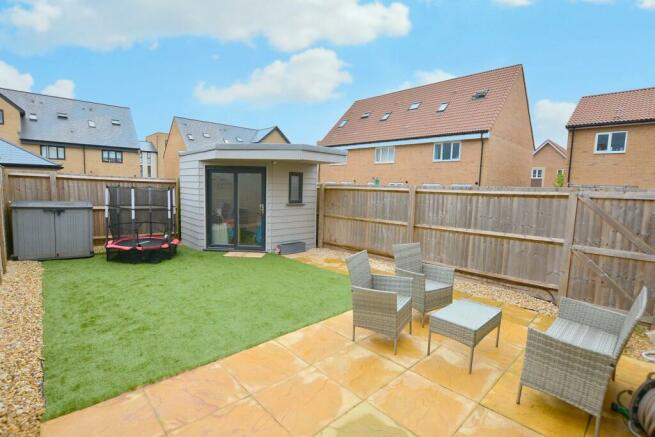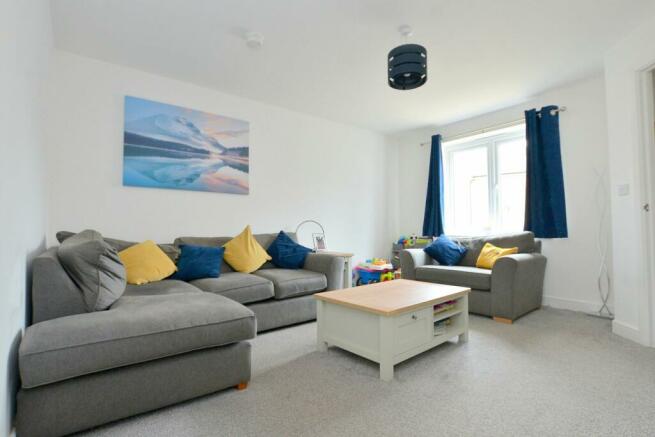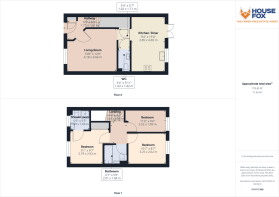
Tanner Road, Banwell, BS29

- PROPERTY TYPE
End of Terrace
- BEDROOMS
3
- BATHROOMS
2
- SIZE
Ask agent
- TENUREDescribes how you own a property. There are different types of tenure - freehold, leasehold, and commonhold.Read more about tenure in our glossary page.
Freehold
Key features
- Modern Three Bedroom House
- Immaculate Condition
- Driveway Parking
- Vendor Found Onward Purchase
- Low Maintenance Gardens to Rear
- Viewing Essential
- Freehold Property
- Council Tax Band - (TBC)
- EPC - B
Description
House Fox Estate Agents are delighted to present to the market this very well maintained three-bedroom house, located within the sought-after Mead Fields development, featuring a good size rear garden where our vendor has erected a large Studio with power & light being ideal for working from home or as a games room (available by negotiation).
The accommodation briefly comprises a hall opening to living room, kitchen/diner, downstairs WC and upstairs off the landing are three bedrooms (including one with an en-suite), and a family bathroom. Additional benefits include parking for two vehicles and of course the fabulous Studio/Garden room.
Tanner Road is located betwixt the village of Banwell & Weston super Mare and shares all the amenities associated with a busy seaside town with ample shopping, leisure and school facilities close to hand.
For the commuter junction 21 provides easy access to the M5 and from there to most major towns and cities. There is a mainline train station providing fast easy access to all major parts of the country. Bristol International Airport is approximately a 30 minute drive away and a regular bus service provides access to most areas of the town and outlying districts.
Ground Floor
Entrance Hall
Stairs rising to first floor.
Living Room -
4.12 x 3.60 (13'6" x 11'9")
Double glazed window to front aspect, door to kitchen/diner.
Kitchen/Diner -
4.60 x 2.74 (15'1" x 8'11")
Range of floor & base units with double glazed windows & patio doors to rear. Ample space for dining table & chairs. Useful storage cupboard. Tiled floor.
Downstairs Cloakroom
1.72 x 0.92 (5'7" x 3'0") -
First Floor
Bedroom One
3.00 x 2.86 (9'10" x 9'4")
Double glazed window to front aspect. Built-in twin mirrored sliding door wardrobe. Door to:
Ensuite
1.68 x 1.56 (5'6" x 5'1")
Consisting shower cubicle with electric wall mounted shower low level WC & wash hand basin. Obscure double glazed window.
Bedroom Two
3.18 x 2.52 (10'5" x 8'3")
Double glazed window to rear aspect.
Bedroom Three
3.18 x 1.90 (10'5" x 6'2")
Double glazed window to rear aspect.
Family Bathroom
1.60 x 1.56 (5'2" x 5'1")
Modern white suite consisting panel bath, low level WC & wash hand basin. Extractor.
Outside
To the front a paved path with stone chip area behind opening to two car parking spaces immediately in front of the property.
To the rear a fully enclosed low maintenance garden with paved patio & paths & artificial grass area.
STUDIO:
Tucked into the corner of the garden a sturdy constructed Studio/Garden room (by negotiation) with power & light being ideal for WFH or children's games room.
Agents Note
All room measurements are approximate.
PLEASE NOTE - These particulars, whilst believed to be accurate, are set out as a general outline only for guidance and do not constitute any part of an offer or contract. Intending purchasers should not rely on them as statements of representation of fact, but must satisfy themselves by inspection or otherwise as to their accuracy. No person in this firms employment has the authority to make or give any representation or warranty in respect of the property
Brochures
Brochure 1- COUNCIL TAXA payment made to your local authority in order to pay for local services like schools, libraries, and refuse collection. The amount you pay depends on the value of the property.Read more about council Tax in our glossary page.
- Band: C
- PARKINGDetails of how and where vehicles can be parked, and any associated costs.Read more about parking in our glossary page.
- Yes
- GARDENA property has access to an outdoor space, which could be private or shared.
- Yes
- ACCESSIBILITYHow a property has been adapted to meet the needs of vulnerable or disabled individuals.Read more about accessibility in our glossary page.
- Ask agent
Tanner Road, Banwell, BS29
NEAREST STATIONS
Distances are straight line measurements from the centre of the postcode- Worle Station1.0 miles
- Weston Milton Station1.9 miles
- Weston-super-Mare Station3.2 miles
About House Fox Estate Agents, Weston-Super-Mare
Suite 42, Pure Offices Pastures Avenue St. Georges Weston-Super-Mare BS22 7SB


House Fox: A multi award winning estate agent
House Fox Estate Agents are a multi award winning estate agents for the service they have provided to sellers and buyers. . House Fox estate agents cover from Burnham on Sea, Weston super Mare, Clevedon, Nailsea and Portishead plus all surrounding villages and areas. The highly experienced team will accompany all viewings, advertise on all the main property portals, and will see the sale through to completion, via dedicated move managers. House Fox estate agents pride themselves on presenting your home to its very best, and will pay for PROFESSIONAL PHOTOGRAPHY, take a look at the quality pictures on our website, plus a FREE video walk through tour.
Notes
Staying secure when looking for property
Ensure you're up to date with our latest advice on how to avoid fraud or scams when looking for property online.
Visit our security centre to find out moreDisclaimer - Property reference 28023004. The information displayed about this property comprises a property advertisement. Rightmove.co.uk makes no warranty as to the accuracy or completeness of the advertisement or any linked or associated information, and Rightmove has no control over the content. This property advertisement does not constitute property particulars. The information is provided and maintained by House Fox Estate Agents, Weston-Super-Mare. Please contact the selling agent or developer directly to obtain any information which may be available under the terms of The Energy Performance of Buildings (Certificates and Inspections) (England and Wales) Regulations 2007 or the Home Report if in relation to a residential property in Scotland.
*This is the average speed from the provider with the fastest broadband package available at this postcode. The average speed displayed is based on the download speeds of at least 50% of customers at peak time (8pm to 10pm). Fibre/cable services at the postcode are subject to availability and may differ between properties within a postcode. Speeds can be affected by a range of technical and environmental factors. The speed at the property may be lower than that listed above. You can check the estimated speed and confirm availability to a property prior to purchasing on the broadband provider's website. Providers may increase charges. The information is provided and maintained by Decision Technologies Limited. **This is indicative only and based on a 2-person household with multiple devices and simultaneous usage. Broadband performance is affected by multiple factors including number of occupants and devices, simultaneous usage, router range etc. For more information speak to your broadband provider.
Map data ©OpenStreetMap contributors.





