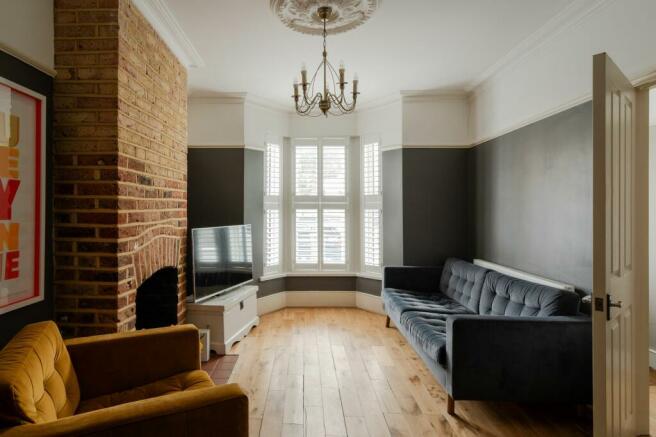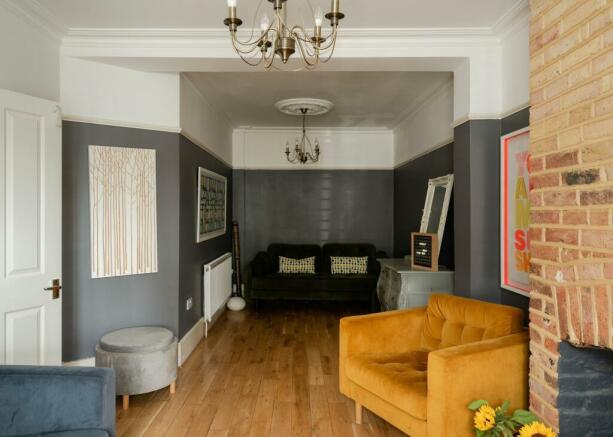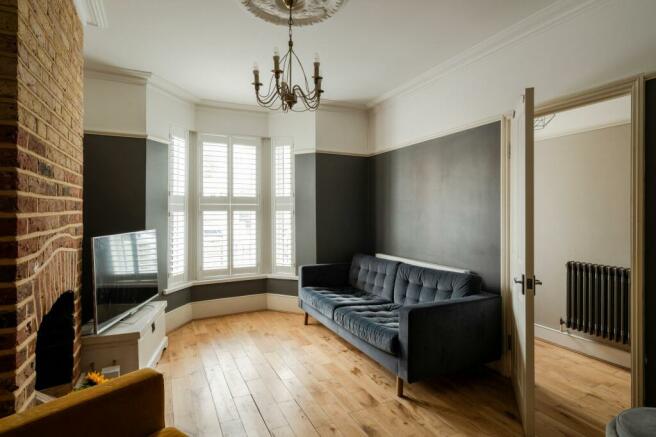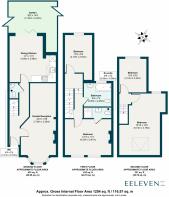
Cary Road, Leytonstone, London, E11

- PROPERTY TYPE
Terraced
- BEDROOMS
4
- BATHROOMS
3
- SIZE
Ask agent
- TENUREDescribes how you own a property. There are different types of tenure - freehold, leasehold, and commonhold.Read more about tenure in our glossary page.
Freehold
Key features
- Four-bedroom Victorian house
- Top-floor loft conversion
- Two bathrooms & WC
- Double reception & dining kitchen
- Bi-folds to 39-foot south-facing garden
- Period features throughout
- Short walk to Elizabeth line
- Close to Wanstead Flats
Description
Equidistant between Leytonstone High Street with its fabulous shops and eateries and the open expanse of Wanstead Flats, this four-bedroom Victorian house combines the convenience of location with Victorian charm. And with the Elizabeth line at Maryland, plus Stratford, Leytonstone, and Leyton Tube stations, Stratford International, and the Overground at Leytonstone High Rd and Stratford all within a 30-minute walk, it’s one of the best-connected spots in London.
Inside, period features abound, from the high, coved walls and mouldings to exposed brickwork and cosy corners, while smart Hue lighting, Nest-controlled heating, and air conditioning on the top floor provide modern comfort.
Since the current owners moved in, they have landscaped the garden with low-maintenance gravel and raised flower beds, and used pops of colour to accentuate the calm, neutral greys and fresh white paintwork throughout. Overall, the house offers a spacious backdrop for family life with its large double reception, garden-facing dining kitchen and modern bathrooms (including a master en suite).
STEP INSIDE
This lovely home lies in Leytonstone’s residential heart, just down the road from well-rated schools, parks, and outstanding restaurants and cafés. Nestled in a row of period terraces, the house greets you with its cheerful sandy-hued variegated brick exterior trimmed with elegant mouldings to the arched recessed entrance, lintels, and colonnaded bay window.
Open the wrought-iron gate in the low brick wall, cross the tidy front patio, and step through a traditional-style part-glazed front with numbered transom into a hallway warmed by a cast-iron radiator. The wooden flooring underfoot flows into the double reception on your right, where the soft grey walls below the high picture rails seen in the hallway deepen for a dramatic contrast against the full-height, exposed brick fireplace.
Above, ornately decorated ceiling roses crown a pair of chandeliers, but the canted bay window facing the front draws in lots of lovely natural light, especially as the sun sets. Recently installed plantation shutters also ensure the living room is cool and comfortable.
Back in the hallway, you’ll pass a handy downstairs loo before entering a dining kitchen illuminated by recessed spots, a Velux window, and full-width, anthracite-framed bi-fold doors opening to the south-facing garden beside the dining area.
Meanwhile, white coved walls and coordinating high-gloss format floor tiles blend with sleek white cabinetry topped with wood to match the breakfast bar. Integrated appliances include a Bosch oven with a gas hob and angled extractor, a deep stainless-steel sink, and a Neff dishwasher. There’s also space for a freestanding fridge-freezer and a laundry appliance.
Return to the hallway, taking a wooden staircase to the first floor, where the striped carpet runs across the split-level landing and up a matching staircase to the top. The first double you’ll arrive in faces the garden through an awning window with a fitted roller blind. Featuring warm grey and white walls, a grey carpet, and shelving, it feels very cosy and inviting.
On the upper landing, you’ll discover a family bathroom stylised with a deep grey metro-tiled splashback with white grout surrounding a big bath with traditional chrome tapware, which echoes a rainfall shower head shielded by a glass screen. A pedestal basin, a modern toilet, and a period-style towel rail radiator complete the suite.
At the front of the house, twin windows with roller blinds brighten a spacious carpeted double painted light grey. A decorative Victorian fireplace acts as a characterful focal point, while a part-tiled en suite shower room offers a slice of modern luxury.
On the top floor, the two remaining bedrooms have been thoughtfully decorated and fitted with soft grey carpets. Naturally lit by a Velux and a rear window with a roller blind, the largest is currently used as a cinema room and benefits from air conditioning. The spot-lit back bedroom overlooks the garden through a large window and is perfect for a home office.
OUTDOORS
Pull back the kitchen bi-folds to step out onto a paved terrace. This faces a sunny south-facing garden laid with gravel and enclosed with high fence panels for a private atmosphere. Running along one side, the raised plant border is home to mature trees, shrubs, and a beautiful pink rose bush. Although the courtyard-style design allows for minimal maintenance, it’s also a blank canvas for those who have a specific design in mind.
A NOTE FROM THE OWNERS
‘We truly believe that we live in the very best place in London, as it is amazingly positioned for transport links into the city (King’s Cross in 20 mins, Wanstead Park in 15) and out to the countryside. We have an incredible local community with the best neighbours, and there’s so much to do on the doorstep, especially with all the development in Stratford. Our home is beautifully proportioned with spacious bedrooms and light, airy living spaces. We’ve loved every moment of living here.’
GETTING AROUND
Leyton Underground for the Central line is just a short walk away, with the Elizabeth line available in the other direction at Maryland rail station – also reachable by foot. From here, it's just a short journey to Liverpool Street and one stop from Stratford's major interchange with the DLR, Central and Jubilee lines, along with shopping, cinema and food at Westfield and East Village. Various local bus stops run regular services to Stratford, too. Leytonstone High Road (Overground) is also close by.
IN THE NEIGHBOURHOOD
Cary Road is part of a quiet pocket of Victorian streets between the lower end of High Road Leytonstone and the wonderful Wanstead Flats – a walking, jogging and mountain-biking paradise that acts as a gateway to Epping Forest. Chalet Wood also provides a beautiful carpet of bluebells every spring.
Alternatively, run through Hollow Ponds and beyond, exploring the beautiful forest trails, or head to Langthorne Park for pools, wildlife, basketball courts, a play park and an outdoor gym. You are also just 1.5 miles from the Olympic Park with all it has to offer.
Within a 10-minute walk is the lovely Leytonstone Tavern (check out the fantastic burgers and roasts, the new coffee shop Tamping Grounds, Kotch for pizza, and The Rookwood Village pub with its stylish interior, deck, and electronic darts. Stroll a few minutes further to explore Winchelsea Road's artisanal food and drink scene, including The Wanstead Tap, Rambles Café, and Wild Goose Bakery for custard tarts.
The High Road is only a few minutes' walk away and has many cafés and convenience stores at its southern end. If you like traditional Neapolitan pizza, check out Bocca Bocca.
Other local favourites include Sunday roasts at the Holly Tree pub, Singburi for famously good Thai food, after-work drinks at Mammoth taproom, the Leytonstone arts' trail, and the weekly local farmers' market beside Cann Hall Park, with its coffee shop, play areas, and skate park. Our sellers also often recommend Asado, Mora, Here East, and Heathcote and Star.
SCHOOLS
The popular Jenny Hammond Primary School is just two minutes’ away and rated Good by Ofsted. Davies Lane Primary School is a short walk away and is rated Outstanding. You'll also find Buxton School within a five-minute stroll and a couple of nurseries nearby.
EPC Rating: C
- COUNCIL TAXA payment made to your local authority in order to pay for local services like schools, libraries, and refuse collection. The amount you pay depends on the value of the property.Read more about council Tax in our glossary page.
- Band: D
- PARKINGDetails of how and where vehicles can be parked, and any associated costs.Read more about parking in our glossary page.
- Ask agent
- GARDENA property has access to an outdoor space, which could be private or shared.
- Private garden
- ACCESSIBILITYHow a property has been adapted to meet the needs of vulnerable or disabled individuals.Read more about accessibility in our glossary page.
- Ask agent
Cary Road, Leytonstone, London, E11
NEAREST STATIONS
Distances are straight line measurements from the centre of the postcode- Leytonstone High Road Station0.6 miles
- Leyton Station0.7 miles
- Maryland Station0.7 miles
About the agent
The care and devotion that people display towards their Victorian or Edwardian homes is a complete inspiration to us, and is the reason why Eeleven exists.
We've had a longstanding love affair with these remarkable and versatile properties - from the architecture outside, to the detail within, and the versatility of the design - but it's the imagination of people who make one their project that really stirs our soul.
Whether it's a painstaking restoration that pushes the original
Industry affiliations


Notes
Staying secure when looking for property
Ensure you're up to date with our latest advice on how to avoid fraud or scams when looking for property online.
Visit our security centre to find out moreDisclaimer - Property reference 2b457317-eb65-41f5-b1c8-abf83097f858. The information displayed about this property comprises a property advertisement. Rightmove.co.uk makes no warranty as to the accuracy or completeness of the advertisement or any linked or associated information, and Rightmove has no control over the content. This property advertisement does not constitute property particulars. The information is provided and maintained by Eeleven, E11. Please contact the selling agent or developer directly to obtain any information which may be available under the terms of The Energy Performance of Buildings (Certificates and Inspections) (England and Wales) Regulations 2007 or the Home Report if in relation to a residential property in Scotland.
*This is the average speed from the provider with the fastest broadband package available at this postcode. The average speed displayed is based on the download speeds of at least 50% of customers at peak time (8pm to 10pm). Fibre/cable services at the postcode are subject to availability and may differ between properties within a postcode. Speeds can be affected by a range of technical and environmental factors. The speed at the property may be lower than that listed above. You can check the estimated speed and confirm availability to a property prior to purchasing on the broadband provider's website. Providers may increase charges. The information is provided and maintained by Decision Technologies Limited. **This is indicative only and based on a 2-person household with multiple devices and simultaneous usage. Broadband performance is affected by multiple factors including number of occupants and devices, simultaneous usage, router range etc. For more information speak to your broadband provider.
Map data ©OpenStreetMap contributors.





