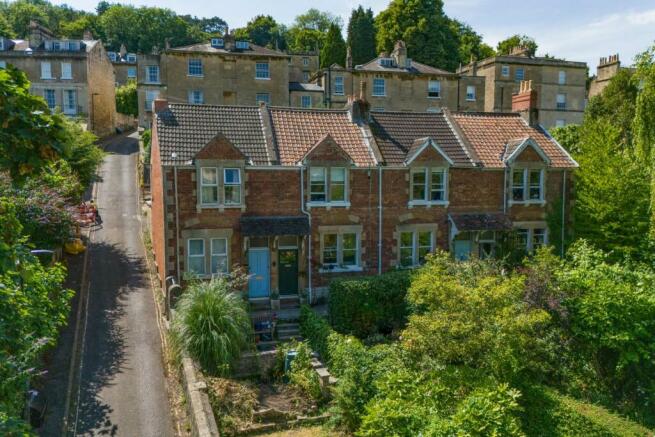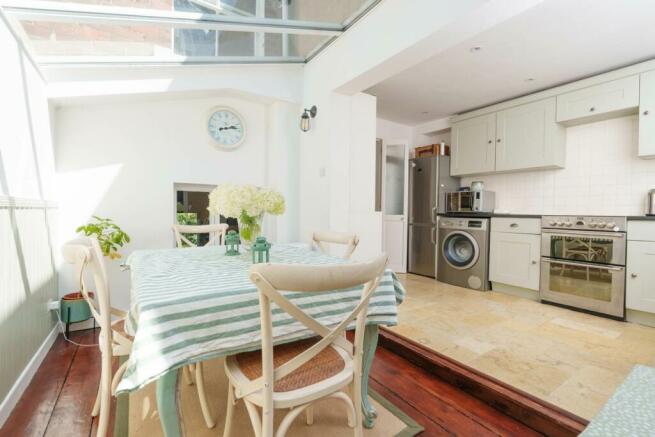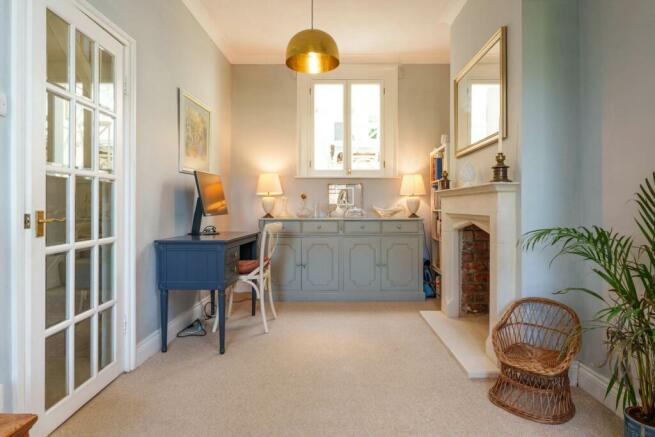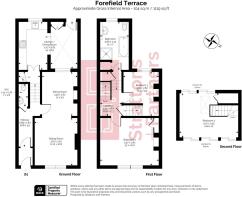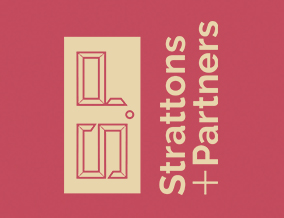
Forefield Terrace, Bath
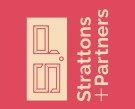
- PROPERTY TYPE
Terraced
- BEDROOMS
3
- BATHROOMS
1
- SIZE
1,087 sq ft
101 sq m
- TENUREDescribes how you own a property. There are different types of tenure - freehold, leasehold, and commonhold.Read more about tenure in our glossary page.
Freehold
Key features
- Highly desirable Widcombe location
- Three storey period terrace
- Elevated garden terrace with panoramic views
- Bright and airy Kitchen / Dining Room
Description
The house is halfway up the hill next to Prior Park Garden centre. There is a small community of four houses with long front gardens and a small access lane to the rear. The house is well balanced with plenty of space to enjoy. There is a sitting room which overlooks the garden with a stunning ashlar bath stone fireplace. A W.C. is tucked neatly under the stairs. At the rear is a split level kitchen with Mandarin Stone limestone tiled floor that opens to a light and spacious dining space with room for a good table and there is access to the rear through a wooden stable door, with wood flooring and panelling making it an ideal space to chat and relax with room to have guests over to visit.
Upstairs there are two floors. On the first floor there are two bedrooms and a splendid bathroom to the rear. The views to the front are special and there is plenty of room for a decent sized bed and large wardrobes. The lovely period fireplaces are charming. The back bedroom makes for a lovely nursery with extra space under the stairs to the top floor. The bathroom has space for both a bath and a double shower and is beautifully light and airy.
The top room is a hideaway and could be a great space for guests with a velux window enjoying the views to Lyncombe Hill and Alexandra Park. The house is presented well throughout and has a lovely feel.
The garden is secluded by a high hedge at the front and there are spaces to sit and enjoy the location and room for those with green fingers to get stuck in. There is a terrace next to the house and mature flowers and planting leading down to another terrace that is perfect for seating to catch the afternoon sun.
Entrance Hall - 18'0" (5.49m) Max x 5'4" (1.63m) Max
Porch, radiator
W.C. - 7'0" (2.13m) x 2'6" (0.76m)
Hand basin, LLWC
Sitting Room - 23'0" (7.01m) x 10'6" (3.2m) Max
Sash windows with secondary glazing to front, internal window to rear into kitchen, ashlar cut bath stone fireplace, radiator.
Kitchen / Dining Room - 14'0" (4.27m) x 12'0" (3.66m)
Mandarin Stone limestone tiled floor, Modern shaker kitchen units and cupboards with quartz worktop, electric hob and Stoves electric oven with extractor fan over, inset belfast sink, window to rear, plumbing for dishwasher and washing machine. Oak wooden floorboards in dining area, double glazed glass roof, stable door, storage cupboard, radiator.
Bedroom 1 - 15'0" (4.57m) x 11'10" (3.61m)
Two Sash windows with secondary glazing to front with views, period fireplace, storage cupboard, radiator.
Bedroom 3 - 10'11" (3.33m) x 9'3" (2.82m)
Sash window with secondary glazing to rear, period fireplace, radiator.
Bathroom - 12'0" (3.66m) x 7'0" (2.13m)
Limestone tiled floor, bath tub with hand shower, glass double shower cubicle with mixer shower and limestone tile surround, LLWC, boiler cupboard with Worcester Combination boiler and storage, extractor fan, radiator with towel rail over.
Landing - 11'0" (3.35m) x 5'3" (1.6m)
Storage cupboard, skylight, Hive thermostat
Bedroom 2 - 14'8" (4.47m) x 11'0" (3.35m)
Velux window with views to Lyncombe Hill and Alexandra Park, eaves storage cupboards, storage cupboard, radiator.
Front Garden - 50'0" (15.24m) Max x 15'0" (4.57m)
Tall hedge to front of house, steps down to stone slab area, stepping stones to sun terrace with views to rear, bordered with mature shrubs, trees and flowers.
Notice
Please note we have not tested any apparatus, fixtures, fittings, or services. Interested parties must undertake their own investigation into the working order of these items. All measurements are approximate and photographs provided for guidance only.
Brochures
Web Details- COUNCIL TAXA payment made to your local authority in order to pay for local services like schools, libraries, and refuse collection. The amount you pay depends on the value of the property.Read more about council Tax in our glossary page.
- Band: C
- PARKINGDetails of how and where vehicles can be parked, and any associated costs.Read more about parking in our glossary page.
- Ask agent
- GARDENA property has access to an outdoor space, which could be private or shared.
- Yes
- ACCESSIBILITYHow a property has been adapted to meet the needs of vulnerable or disabled individuals.Read more about accessibility in our glossary page.
- Ask agent
Forefield Terrace, Bath
NEAREST STATIONS
Distances are straight line measurements from the centre of the postcode- Bath Spa Station0.3 miles
- Oldfield Park Station1.2 miles
- Freshford Station3.2 miles
About the agent
With Strattons you can expect a personal service from the moment you enquire about a valuation to the point your house sale completes. And we'll introduce you to our local network of property partners - all experts at what they do - to make sure everything goes without a hitch.
Your move will be handled by Alex Bowater and Dylan MacDonald. Alex has worked for over 15 years in the Bath & Bristol area, helping to sell over 3000 properties and now he's founded Strattons & Partners based on
Notes
Staying secure when looking for property
Ensure you're up to date with our latest advice on how to avoid fraud or scams when looking for property online.
Visit our security centre to find out moreDisclaimer - Property reference 254_STPL. The information displayed about this property comprises a property advertisement. Rightmove.co.uk makes no warranty as to the accuracy or completeness of the advertisement or any linked or associated information, and Rightmove has no control over the content. This property advertisement does not constitute property particulars. The information is provided and maintained by Strattons and Partners, Bath. Please contact the selling agent or developer directly to obtain any information which may be available under the terms of The Energy Performance of Buildings (Certificates and Inspections) (England and Wales) Regulations 2007 or the Home Report if in relation to a residential property in Scotland.
*This is the average speed from the provider with the fastest broadband package available at this postcode. The average speed displayed is based on the download speeds of at least 50% of customers at peak time (8pm to 10pm). Fibre/cable services at the postcode are subject to availability and may differ between properties within a postcode. Speeds can be affected by a range of technical and environmental factors. The speed at the property may be lower than that listed above. You can check the estimated speed and confirm availability to a property prior to purchasing on the broadband provider's website. Providers may increase charges. The information is provided and maintained by Decision Technologies Limited. **This is indicative only and based on a 2-person household with multiple devices and simultaneous usage. Broadband performance is affected by multiple factors including number of occupants and devices, simultaneous usage, router range etc. For more information speak to your broadband provider.
Map data ©OpenStreetMap contributors.
