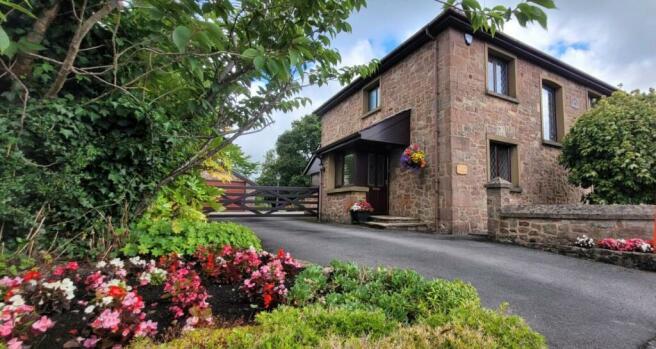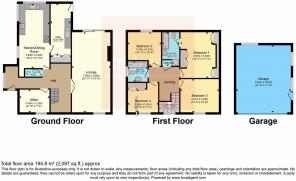Hoghton Lane, Hoghton, Preston, Lancashire, PR5

- PROPERTY TYPE
Detached
- BEDROOMS
4
- BATHROOMS
2
- SIZE
Ask agent
- TENUREDescribes how you own a property. There are different types of tenure - freehold, leasehold, and commonhold.Read more about tenure in our glossary page.
Freehold
Key features
- Detached Stone Built Stunning Home
- Four Bedrooms, Two Reception Rooms
- Dining Kitchen, Utility, Bathroom, Office
- En-Suite, Gardens Front & Rear
- Double Detached Garage
Description
The expansive living and dining area is adorned with engineered oak flooring, featuring a bespoke stone fireplace that serves as a cosy centerpiece. The impressive staircase, highlighted by a stunning stained glass window depicting a maypole, leads to the first floor, where a large landing guides you to four generously-sized double bedrooms. The master suite is complete with an ensuite full bathroom, while a large family-sized bathroom caters to the other bedrooms.
Outside, the property boasts a large stone-built double garage and workshop, fully equipped with electricity, water, loft storage, alarm system and electric garage door. The spacious driveway offers ample parking for multiple vehicles. The private garden is a true oasis, featuring a greenhouse, a patio area ideal for al fresco dining, and plenty of space for relaxation or play.
This home offers a perfect blend of luxury and practicality, providing an exceptional living experience. Perfect for families and couples alike, the house is well-connected by multiple bus routes, ensuring easy access to surrounding areas. The property is also conveniently located near to local amenities and reputable schools, making it an ideal choice for those seeking both tranquillity and practicality in their next home.
Don’t miss out on the opportunity to make this stunning house your new family haven.
Entrance Hall
Door to the front, double glazed window to the side, cupboard for storage, radiator.
Cloakroom
Two piece suite comprising low level WC and wash hand basin, extractor, radiator.
Study/Office
3m x 2.26m
Double glazed window to the front, radiator.
Lounge
7.9m x 3.8m
Double glazed window to the front, double glazed patio doors to the rear, two radiators, gas coal effect fire set within an Adam surround.
Dining Kitchen
5.8m x 3m
Double glazed window to the rear, two double glazed windows to the side, fitted wall and base units with complimentary worksurfaces, electric oven and hob, integral fridge, integral dishwasher.
Utility Room
2.74m x 2m
Large utility room with door to the side, boiler, wall and base units for storage, space for washing machine.
Landing
Beautiful feature stained glass window to the front, large landing with loft access which has light and a ladder, radiator.
Master Bedroom
4.65m x 3.63m
Double glazed window to the rear, fitted bedroom furniture, radiator, door to en-suite.
En-Suite
3.33m x 1.7m
Double glazed window to the rear, four piece suite comprising panelled bath with shower over, shower cubicle, low level WC and wash hand basin set in vanity unit, heated towel rail, extractor.
Bedroom Two
3.33m x 3.28m
Double glazed window to the front, radiator.
Bedroom Three
3.8m x 3.28m
Double glazed window to the rear, radiator.
Bedroom Four
3m x 2.41m
Double glazed window to the front, fitted bedroom furniture, radiator.
Family Bathroom
2.46m x 1.96m
Modern fitted suite comprising panelled P-shaped bath with shower over, low level WC, large wash basin set in vanity unit, extractor, heated towel rail.
External
To the front of the property is an enclosed low maintenance garden and large driveway leading to a detached garage. The rear has a lovely large sun trap garden with patio area for outside dining, mainly laid to lawn with shrub boarders and greenhouse.
Detached Garage
6.6m x 5.4m
Remote controlled garage door, door to the side, alarm and power and light.
Brochures
Particulars- COUNCIL TAXA payment made to your local authority in order to pay for local services like schools, libraries, and refuse collection. The amount you pay depends on the value of the property.Read more about council Tax in our glossary page.
- Band: TBC
- PARKINGDetails of how and where vehicles can be parked, and any associated costs.Read more about parking in our glossary page.
- Yes
- GARDENA property has access to an outdoor space, which could be private or shared.
- Yes
- ACCESSIBILITYHow a property has been adapted to meet the needs of vulnerable or disabled individuals.Read more about accessibility in our glossary page.
- Ask agent
Hoghton Lane, Hoghton, Preston, Lancashire, PR5
NEAREST STATIONS
Distances are straight line measurements from the centre of the postcode- Bamber Bridge Station2.1 miles
- Pleasington Station3.0 miles
- Lostock Hall Station3.1 miles



Notes
Staying secure when looking for property
Ensure you're up to date with our latest advice on how to avoid fraud or scams when looking for property online.
Visit our security centre to find out moreDisclaimer - Property reference BBB240286. The information displayed about this property comprises a property advertisement. Rightmove.co.uk makes no warranty as to the accuracy or completeness of the advertisement or any linked or associated information, and Rightmove has no control over the content. This property advertisement does not constitute property particulars. The information is provided and maintained by Bridgfords, Bamber Bridge. Please contact the selling agent or developer directly to obtain any information which may be available under the terms of The Energy Performance of Buildings (Certificates and Inspections) (England and Wales) Regulations 2007 or the Home Report if in relation to a residential property in Scotland.
*This is the average speed from the provider with the fastest broadband package available at this postcode. The average speed displayed is based on the download speeds of at least 50% of customers at peak time (8pm to 10pm). Fibre/cable services at the postcode are subject to availability and may differ between properties within a postcode. Speeds can be affected by a range of technical and environmental factors. The speed at the property may be lower than that listed above. You can check the estimated speed and confirm availability to a property prior to purchasing on the broadband provider's website. Providers may increase charges. The information is provided and maintained by Decision Technologies Limited. **This is indicative only and based on a 2-person household with multiple devices and simultaneous usage. Broadband performance is affected by multiple factors including number of occupants and devices, simultaneous usage, router range etc. For more information speak to your broadband provider.
Map data ©OpenStreetMap contributors.




