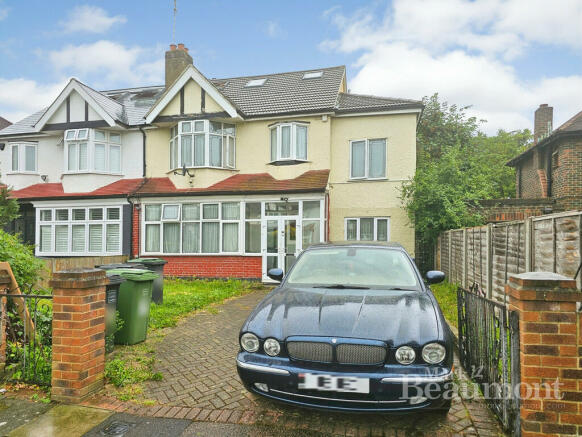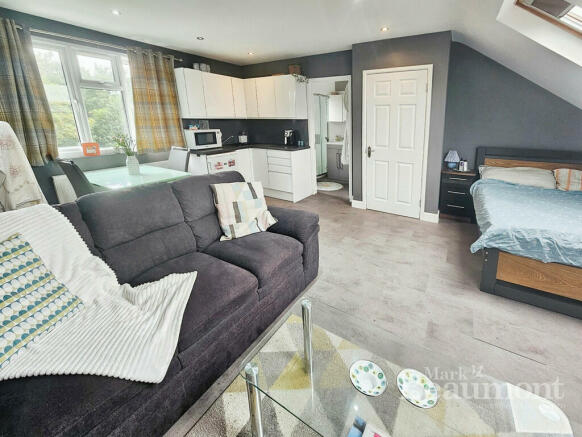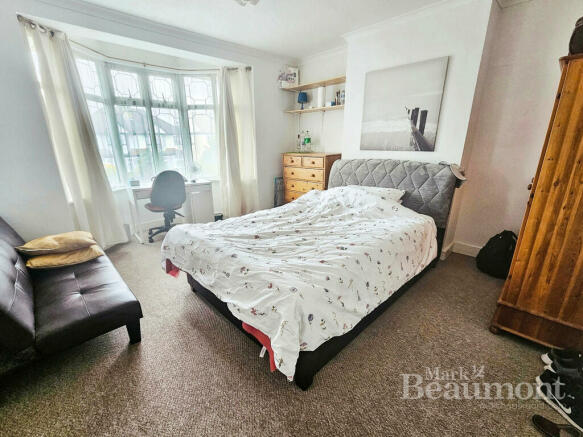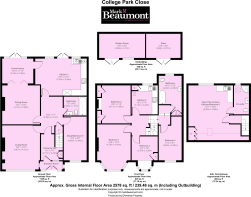Lewisham, London

- PROPERTY TYPE
Semi-Detached
- BEDROOMS
6
- BATHROOMS
3
- SIZE
2,578 sq ft
240 sq m
- TENUREDescribes how you own a property. There are different types of tenure - freehold, leasehold, and commonhold.Read more about tenure in our glossary page.
Freehold
Key features
- Self Contained annexe
- 5 Bedrooms
- 3 Kitchens
- 3 Bathrooms
- 2/3 Reception Rooms
- 2578 SQ FT | 239 SQM
- Large 1930's extended house
- Solid outbuilding with office potential
- Cul-de-sac
- Quiet residential road, nr Hither Green
Description
ENTRANCE PORCH
ENTRANCE HALL 9' 1" x 7' 4" (2.77m x 2.24m)
INNER HALL 12' 9" x 7' 7" (3.89m x 2.31m)
LIVING ROOM 15' 4" x 13' 2" (4.67m x 4.01m)
DINING ROOM 13' 7" x 13' (4.14m x 3.96m)
CONSERVATORY 10' 10" x 7' 10" (3.3m x 2.39m)
KITCHEN/BREAKFAST ROOM 17' 6" x 12' 11" (5.33m x 3.94m)
STUDY/BEDROOM 5 15' 3" x 8' (4.65m x 2.44m)
DOWNSTAIRS BATHROOM 7' 5" x 4' 6" (2.26m x 1.37m)
STAIRS TO FIRST FLOOR LANDING
BEDROOM FOUR 15' 3" x 8' 1" (4.65m x 2.46m)
MAIN BATHROOM 13' 10" x 7' 6" (4.22m x 2.29m)
BEDROOM ONE 15' 8" x 13' 3" (4.78m x 4.04m)
BEDROOM TWO 13' 6" x 11' 8" (4.11m x 3.56m)
BEDROOM THREE 8' 4" x 7' 6" (2.54m x 2.29m)
KITCHEN TWO 10' 3" x 7' 4" (3.12m x 2.24m)
STAIRS TO TOP FLOOR LANDING
ANNEXE 19' 1" x 16' (5.82m x 4.88m) Annexe. Comprising of an open plan, living room, bedroom and kitchen units, with ensuite. Access is via the main house staircase.
ENSUITE TO ANNEXE
PLOT Circa 115' x 33' (35.05m x 10.06m)
SOLID GARDEN BUILDING - GARDEN ROOM 16' x 8' 5" (4.88m x 2.57m)
SOLID GARDEN BUILDING - SHED 12' x 8' 5" (3.66m x 2.57m)
OUTSIDE TO THE FRONT Off street parking for 2+ cars.
AGENTS NOTE General property information:
Council Tax: Lewisham Council Band E
EPC Rating: C
Floor Level: Ground, 1st and 2nd floors.
Sewerage: Mains drainage.
Heating Type: Central Heating.
Hot water: Central heating
Parking Information: Off street parking.
Tenure: Freehold
Utilities:
Electricity supply - TBC
Water supply- TBC
FLOOD RISK
- low risk of surface water flooding
- very low risk of flooding from rivers and the sea
For more information please visit: check-long-term-flood-risk.service.gov.uk/postcode
BROADBAND & MOBILE COVARAGE
For broadband and mobile phone coverage at the property please visit:
- Broadband: checker.ofcom.org.uk/en-gb/broadband-coverage
- Mobile: checker.ofcom.org.uk/en-gb/mobile-coverage
DISCLAIMER:
All statements contained regarding properties are for indicative purposes only and are made without responsibility on the part of Mark Beaumont estate agents and the vendors/landlords of properties. They are not to be relied upon as statements or representations of fact. Potential purchasers/tenants should satisfy themselves by inspection or otherwise as to the accuracy of such details provided by Mark Beaumont agents and the vendors/landlords.
Specific details on our website & listings are prepared as a 'guide-only' - and fixtures, apparatus, fittings and services have not been tested by Mark Beaumont so cannot be verified as fact. A buyer/tenant must assume the information provided is incorrect until it has been verified by their own solicitors.
If any interested party wishes to rely upon information from Mark Beaumont, then a request should be made and specific, written confirmation can be provided. Mark Beaumont will not be responsible for any verbal statements made by any member of staff. Only specific, written confirmation should be relied upon. Mark Beaumont will not be responsible for any loss other than when a specific confirmation has been provided.
Items shown within photographs are NOT included unless specifically mentioned in writing - however, they may be available by separate negotiation.
Brochures
bROCHURE- COUNCIL TAXA payment made to your local authority in order to pay for local services like schools, libraries, and refuse collection. The amount you pay depends on the value of the property.Read more about council Tax in our glossary page.
- Band: E
- PARKINGDetails of how and where vehicles can be parked, and any associated costs.Read more about parking in our glossary page.
- Off street
- GARDENA property has access to an outdoor space, which could be private or shared.
- Yes
- ACCESSIBILITYHow a property has been adapted to meet the needs of vulnerable or disabled individuals.Read more about accessibility in our glossary page.
- Ask agent
Lewisham, London
NEAREST STATIONS
Distances are straight line measurements from the centre of the postcode- Hither Green Station0.5 miles
- Ladywell Station0.5 miles
- Lewisham Station0.6 miles
About the agent
Mark Beaumont.com is an established and traditional, high profile Estate Agency. Based in the most prominent sales office in South East London, a beautiful Victorian building, next door to the library in Lewisham High Street. Literally, you cannot miss us.
We offer Sales, Lettings and Mortgage Advise for the residents of the Lewisham Borough and the 'up and coming' Woolwich area through our Plumstead Branch.
Mark Beaumont.com is part of BeaumontAndCo.com, BeaumontGibbs.com in Pl
Industry affiliations


Notes
Staying secure when looking for property
Ensure you're up to date with our latest advice on how to avoid fraud or scams when looking for property online.
Visit our security centre to find out moreDisclaimer - Property reference 102954005508. The information displayed about this property comprises a property advertisement. Rightmove.co.uk makes no warranty as to the accuracy or completeness of the advertisement or any linked or associated information, and Rightmove has no control over the content. This property advertisement does not constitute property particulars. The information is provided and maintained by Mark Beaumont, London. Please contact the selling agent or developer directly to obtain any information which may be available under the terms of The Energy Performance of Buildings (Certificates and Inspections) (England and Wales) Regulations 2007 or the Home Report if in relation to a residential property in Scotland.
*This is the average speed from the provider with the fastest broadband package available at this postcode. The average speed displayed is based on the download speeds of at least 50% of customers at peak time (8pm to 10pm). Fibre/cable services at the postcode are subject to availability and may differ between properties within a postcode. Speeds can be affected by a range of technical and environmental factors. The speed at the property may be lower than that listed above. You can check the estimated speed and confirm availability to a property prior to purchasing on the broadband provider's website. Providers may increase charges. The information is provided and maintained by Decision Technologies Limited. **This is indicative only and based on a 2-person household with multiple devices and simultaneous usage. Broadband performance is affected by multiple factors including number of occupants and devices, simultaneous usage, router range etc. For more information speak to your broadband provider.
Map data ©OpenStreetMap contributors.




