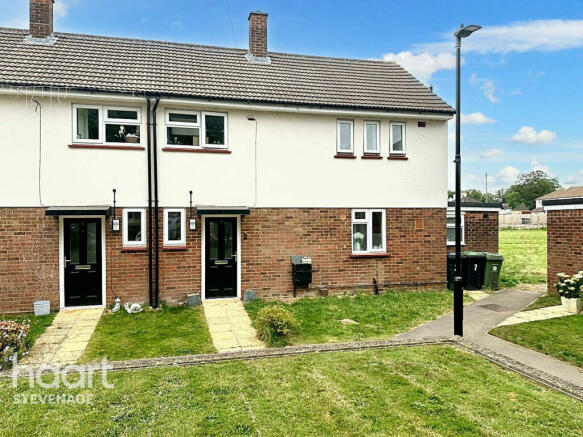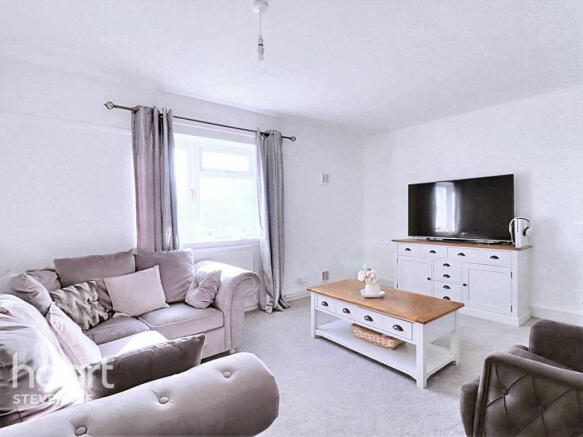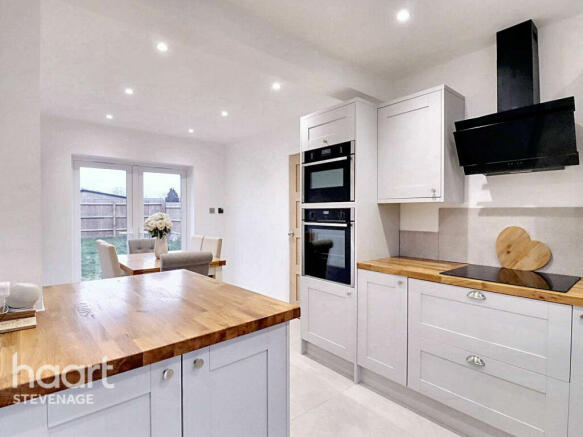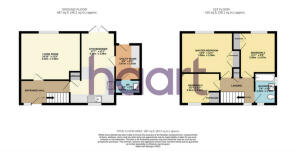
Spreckley Close, Henlow

- PROPERTY TYPE
Semi-Detached
- BEDROOMS
3
- BATHROOMS
1
- SIZE
Ask agent
- TENUREDescribes how you own a property. There are different types of tenure - freehold, leasehold, and commonhold.Read more about tenure in our glossary page.
Freehold
Key features
- COMPLETE UPPER CHAIN
- THREE BEDROOMS
- UTILITY ROOM
- RE-FITTED BATHROOM
- RE-FITTED KITCHEN
- DOWNSTAIRS WC
- TWO PARKING SPACES
- VILLAGE LOCATION
- SOUTH FACING GARDEN
Description
Positioned within the picturesque setting of Henlow your new home will have the full benefits of stunning countryside walks to explore moments away from your front door. The entrance to your new home offers a front garden leading into a generous entrance hall. Further on in the house, the large living room offers plenty of space to relax after a long day's work. The re-fitted spacious kitchen/dining area featuring plenty of countertop space, ideal for preparing large family meals and experimenting with your culinary skills is an ideal space to entertain dinner guests offering plenty of natural light to flood in through the French doors. Adjoining this glorious space is the properties utility room and downstairs WC, a welcomed addition to the refurbishment. Tucked away throughout the ground floor, you’ll discover a plethora of storage spaces, hidden away to provide extra space in the places you need it most.
The jewel in your new home’s crown, the impressive Kitchen/diner, the space has been thoroughly thought through giving this property the perfect entertaining space for family and friends, a dream for anyone. You’ll also be presented with a blank canvas to create your personal masterpiece of nature in this sizable south facing rear garden without the worry of overlooking neighbours.
Ascending the staircase, you’ll be greeted with three spacious bedrooms and a luxury re-fitted three-piece bathroom suite. Finish your day in comfort in your new personal haven, the grand master bedroom. Boasting an inspirational view from the rear of your new home over the open fields, you’re able to start your mornings with plenty of natural light. Throughout the first floor you’ll discover a second double bedroom, an ideal bedroom for your little ones to let their imaginations run wild. The final bedroom has plenty of potential - the perfect space to create a home office for maximum productivity or a single bed.
Further benefits include allocated parking to the front of the property for two vehicles, you'll never have to worry about getting parked after a long day at the office.
Henlow hosts a number of useful facilities to add ease to live in your new home. For those with little ones, the village lower school (Derwent Primary School) is moments away from your new home, making the school run a breeze. You don’t have to stray far to pick up for essentials as the local parade of shops is easily accessible, which includes a large 'One Stop', range of local takeaways, hairdressers and public house.
For the commuter you'll have the added benefits of being located conveniently for Arlesey station that offers fantastic links to London Kings Cross and the north.
Entrance Hall
12'2 x 5'10
Front door opening into main entrance hall, uPVC double glazed window facing the front aspect, carpeted flooring, under stairs storage, vertical radiator, ceiling light and stairs to first floor landing.
Living Room
14'10 x 11'9
uPVC double glazed window facing the rear aspect, solid oak door, feature electric fireplace, radiator and ceiling light.
Kitchen / Diner
11'1 x 17'7 (Max points)
uPVC double glazed window facing the front aspect, uPVC double glazed French doors opening to the rear garden, vertical radiator, tiled flooring, large pantry/cupboard space and spotlights.
A stunning re-fitted kitchen with a range of soft close wall and base units, solid oak worksurfaces, inset butler style sink, induction hob with overhead extractor fan, eye level oven and microwave/oven. Integrated dishwasher and wine fridge.
Utility Room
8'9 x 6'3
uPVC double glazed door leading to rear garden, tiled flooring, spotlights and solid oak doors leading to kitchen and WC. Space for American style fridge/freezer, washing machine and tumble dryer.
Separate WC
6'3 x 3'5
uPVC double glazed frosted window facing the front aspect, tiled flooring, spotlight, low level WC and wash hand basin.
First Floor Landing
uPVC double glazed window facing the front aspect, carpeted flooring, storage cupboard, solid oak doors to all bedrooms and family bathroom.
Master Bedroom
12'9 x 11'11 (Max points)
uPVC double glazed window facing the rear aspect, built in wardrobe, carpeted flooring, radiator and ceiling light.
Bedroom Two
8'9 x 11'11 (Max points)
uPVC double glazed window facing the rear aspect, built in wardrobe, carpeted flooring, radiator and ceiling light.
Bedroom Three
7'7 x 9'7 (Max points)
uPVC double glazed window facing the front aspect, built in cupboard, carpeted flooring, radiator and ceiling light.
Family Bathroom
7'8 x 5'3
Dual aspect uPVC double glazed and frosted windows, tiled flooring, tiled walls, heated towel rail and ceiling light.
A re-fitted three piece bathroom suite comprising of panelled bath with overhead shower, low level WC and wash hand basin.
Rear Garden
A sizable rear garden laid to lawn with a wooden perimeter fence, side access via a wooden gate, external lighting and security light.
Parking
The property offers two allocated parking spaces
Agents Note 1
Local service charge (eg. street maintenance, grass cutting, lighting) approximately £42.50 monthly
Agents Note 2
In accordance with Section 21 of the Estate Agent Act 1979, we declare that there is a personal interest in the sale of this property. The property is being sold by a family member of a staff member in the branch.
Disclaimer
haart Estate Agents also offer a professional, ARLA accredited Lettings and Management Service. If you are considering renting your property in order to purchase, are looking at buy to let or would like a free review of your current portfolio then please call the Lettings Branch Manager on the number shown above.
haart Estate Agents is the seller's agent for this property. Your conveyancer is legally responsible for ensuring any purchase agreement fully protects your position. We make detailed enquiries of the seller to ensure the information provided is as accurate as possible. Please inform us if you become aware of any information being inaccurate.
Brochures
Brochure 1- COUNCIL TAXA payment made to your local authority in order to pay for local services like schools, libraries, and refuse collection. The amount you pay depends on the value of the property.Read more about council Tax in our glossary page.
- Band: C
- PARKINGDetails of how and where vehicles can be parked, and any associated costs.Read more about parking in our glossary page.
- Yes
- GARDENA property has access to an outdoor space, which could be private or shared.
- Yes
- ACCESSIBILITYHow a property has been adapted to meet the needs of vulnerable or disabled individuals.Read more about accessibility in our glossary page.
- Ask agent
Spreckley Close, Henlow
NEAREST STATIONS
Distances are straight line measurements from the centre of the postcode- Arlesey Station1.7 miles
- Letchworth Station3.6 miles
- Hitchin Station4.2 miles
About the agent
Stevenage is just 33 miles from Central London, and at peak times there are up to eight trains an hour into the capital, as well as services to Cambridge and Leeds. What's more, the A1(M) runs past the town and London Luton Airport is only a 30 minute drive. This is a town that's perfectly located for anyone keen to be close to London and other South East centres.
Stevenage was the first new town to be commissioned after the Second World War and today, the hist
Industry affiliations

Notes
Staying secure when looking for property
Ensure you're up to date with our latest advice on how to avoid fraud or scams when looking for property online.
Visit our security centre to find out moreDisclaimer - Property reference 0206_HRT020612643. The information displayed about this property comprises a property advertisement. Rightmove.co.uk makes no warranty as to the accuracy or completeness of the advertisement or any linked or associated information, and Rightmove has no control over the content. This property advertisement does not constitute property particulars. The information is provided and maintained by haart, Stevenage. Please contact the selling agent or developer directly to obtain any information which may be available under the terms of The Energy Performance of Buildings (Certificates and Inspections) (England and Wales) Regulations 2007 or the Home Report if in relation to a residential property in Scotland.
*This is the average speed from the provider with the fastest broadband package available at this postcode. The average speed displayed is based on the download speeds of at least 50% of customers at peak time (8pm to 10pm). Fibre/cable services at the postcode are subject to availability and may differ between properties within a postcode. Speeds can be affected by a range of technical and environmental factors. The speed at the property may be lower than that listed above. You can check the estimated speed and confirm availability to a property prior to purchasing on the broadband provider's website. Providers may increase charges. The information is provided and maintained by Decision Technologies Limited. **This is indicative only and based on a 2-person household with multiple devices and simultaneous usage. Broadband performance is affected by multiple factors including number of occupants and devices, simultaneous usage, router range etc. For more information speak to your broadband provider.
Map data ©OpenStreetMap contributors.





