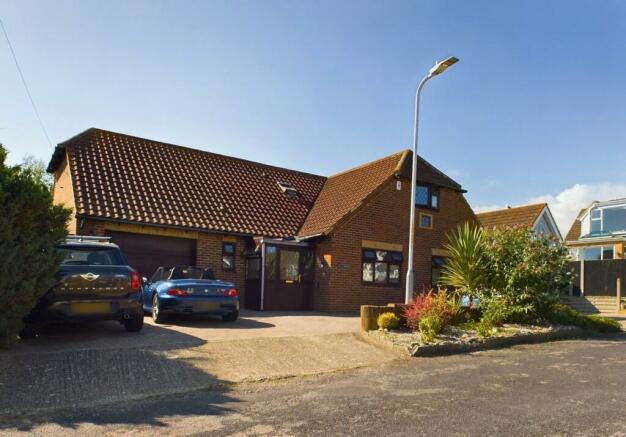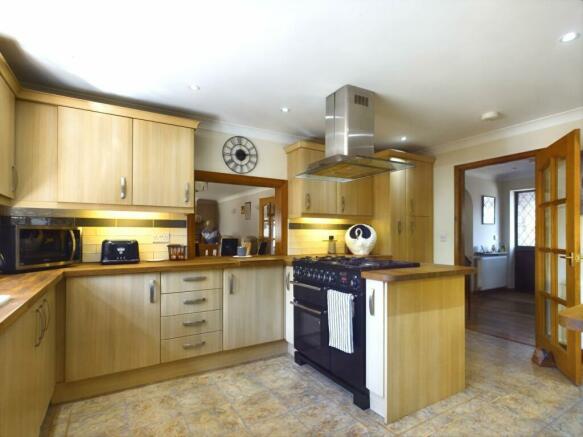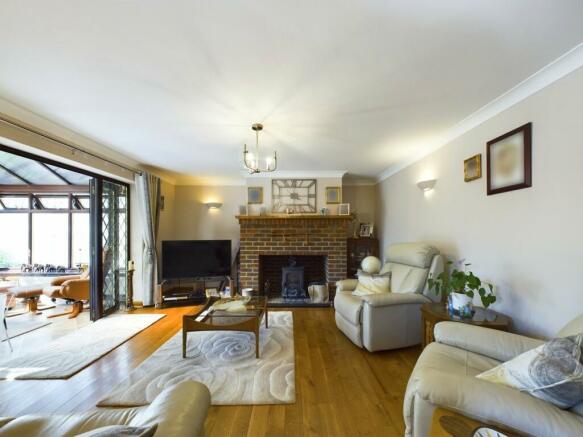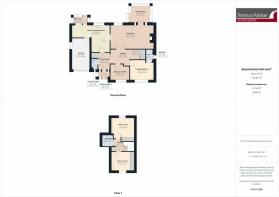
Foads Hill, Cliffsend, Ramsgate, CT12

- PROPERTY TYPE
Detached
- BEDROOMS
4
- BATHROOMS
2
- SIZE
Ask agent
- TENUREDescribes how you own a property. There are different types of tenure - freehold, leasehold, and commonhold.Read more about tenure in our glossary page.
Freehold
Key features
- Detached Chalet Style Home
- Four Double Bedrooms
- Generous and well maintained gardens
- Master Bedroom With En-suite Shower Room
- Large In & Out Driveway & Integrated Garage
- Additional Large Carport
- 25' Lounge/Diner with Log Burner Fireplace
- Conservatory
- Well Appointed Kitchen with Appliances
- Flexible & Spacious Living Accommodation Over Two Floors
Description
SPACIOUS FOUR BEDROOM DETACHED CHALET HOUSE SITTING ON A GENEROUS PLOT IN A POPULAR CLIFFSEND LOCATION!
An exciting opportunity to acquire this spacious and versatile four bedroom detached chalet style home which is a true credit to the current owners who have maintained the property to an impressive standard inside and out.
This home sits on a generous size plot in a highly sought after location at Cliffsend, Ramsgate. The coastline around Cliffsend is designated a site of Special Scientific Interest (SSSI), there is a country park and nature reserve, petrol station with local shop, cafe and St Augustine golf course. Numerous clifftop, coastal and country walks are available on your doorstep. The High Speed rail link to London from Ramsgate Parkway station is just a short distance away making commuting a viable and convenient option. The surrounding area also gives easy access to the picturesque towns of Sandwich, Deal and Ramsgate which boasts the only Royal harbour in Britain offering a vibrant array of shops, bars and restaurants. There are two excellent pubs/restaurants a short coastal walk away in Pegwell. Westwood Cross shopping centre is a short drive away.
The accommodation of this home comprises an entrance porch, spacious and welcoming 18'1" entrance hall with doors leading off to the cloakroom/w.c., well appointed kitchen/breakfast room, 25' lounge/diner with an impressive brick built fireplace with a log burner inset and double glazed doors to the conservatory. Leading off the entrance hall, you will also find bedroom four and the principal bedroom which features fitted bedroom furniture and an en-suite shower room.
On the first floor there is a modern bathroom and two further double bedrooms both with fitted furniture.
Externally the spacious theme of this home continues with a large established rear garden with lawned and paved seating areas, timber summer house, two timber sheds and an eclectic range of mature trees, hedges and planting.
An internal viewing is essential in our opinion to fully appreciate this special home. Viewing is strictly via Terence Painter Estate Agents, so please call us today on to arrange your appointment.
Entrance
Access into the property is via a part glazed UPVC front door into the entrance porch.
Entrance Porch
1.88m x 1.11m (6' 2" x 3' 8") There is a further double glazed UPVC door to the entrance hall and carpet flooring.
Entrance Hall
5.52m x 2.94m narrowing to 2.46m (18' 1" x 9' 8" narrowing to 8'1") This impressive size entrance hall features carpeted stairs to the first floor with storage area below, cloak cupboard, radiator, oak engineered flooring, wall lights and doors leading off to the cloakroom/w.c., kitchen/breakfast room, lounge/diner and bedrooms one and four. Two radiators, understairs storage cupboard. Coved ceiling with inset ceiling and wall lights.
Cloakroom/W.C
1.96m x 0.96m (6' 5" x 3' 2") There is a frosted double glazed window to the front of the property, low level w.c, wash hand basin inset to a white high gloss vanity unit with a fitted illuminated mirror over, chrome ladder style radiator, tiled walls to dado level, Amtico flooring, extractor and downlights.
Kitchen/Breakfast Room
6.61m max x 4.71m max (21' 8" x 15' 5") This is a spacious L shaped room featuring an extensive range of fitted wall, base and drawer units with a dual fuel range cooker with an extractor hood over, integrated dishwasher and washing machine. There is a water softener, wall mounted boiler housed in a wall unit, under unit lighting and a white enamel sink unit inset to solid wood work surfaces. There is a double glazed window and door to the rear porch, localised wall tiling, Amtico flooring, integral door to the garage, extractor, down lights, radiator and television point.
Lounge/Diner
7.62m x 4.47m (25' 0" x 14' 8") There is a double glazed window to the rear, double glazed French doors to the conservatory, impressive brick built fireplace with a log burner inset and wood beam mantle, service hatch to the kitchen/breakfast room, oak engineered wooden flooring, wall lights, media points and radiators.
Conservatory
3.72m x 3.12m (12' 2" x 10' 3") There are double glazed French doors to the garden, wall lights, radiator and vinyl flooring.
Principal Bedroom
4.23m x 3.58m (13' 11" x 11' 9") There is a double glazed window to the front of the property, radiator, carpet flooring, fitted bedroom furniture and a door to the en-suite shower room.
En-Suite Shower Room
2.25m x 1.37m (7' 5" x 4' 6") There is a frosted double glazed window to the side of the property, wash hand basin inset to a white high gloss vanity unit with a fitted illuminated mirror over, low level w.c., fully tiled shower cubicle, ladder style towel radiator, tiled walls, Amtico flooring, extractor and down lights.
Bedroom Four/Home Office
3.29m x 2.83m (10' 10" x 9' 3") The owners currently use this room as a home office. There is a double glazed window to the front of the property, radiator and carpet flooring.
Landing
There is a stained glass Velux window to the side of the property, linen cupboard, down lights, carpet flooring and doors leading off to the bathroom and bedrooms two and three.
Bedroom Two
4.19m x 3.78m (13' 9" x 12' 5") There is a double glazed window to the rear of the property, wide range of fitted bedroom furniture, radiator and carpet flooring.
Bedroom Three
3.53m x 3.48m (11' 7" x 11' 5") There is a double glazed window to the front of the property with distant sea views, fitted wardrobes with sliding mirrored doors, radiator and carpet flooring.
Bathroom
2.14m x 2.07m (7' 0" x 6' 9") There is a Velux window to the front of the property, wash hand basin inset to a white high gloss vanity unit with a fitted illuminated mirror over, low level w.c, P shaped panelled bath with an electric shower over, ladder style towel radiator, tiled walls, Amtico flooring, extractor and down lights.
Rear Garden
19.80m x 18.40m (65' 0" x 60' 4") This well maintained west facing garden features a paved patio area immediately to the property with a complementing footpath leading to the rear of the garden where there is an area suitable for a produce garden with two timber sheds. The remainder of the garden features a central lawn with steps up to a large raised terrace area with a pergola and timber built summerhouse. The garden boasts a wide range of mature fruit trees, hedges and planting. There is side access to both sides of the property, outside lighting and a hose point.
Front Garden
There is a block paved in and out driveway providing ample off-street parking and with a car port to one side. Access to the garage.
Integrated Garage
5.39m x 3.16m (17' 8" x 10' 4") There is a glass brick window to the side of the property, remote activated roller style door, door to the kitchen/breakfast room, access hatch to a loft storage area, light and power points.
Council Tax Band
This house is council tax band E.
Brochures
Brochure 1Brochure 2Brochure 3- COUNCIL TAXA payment made to your local authority in order to pay for local services like schools, libraries, and refuse collection. The amount you pay depends on the value of the property.Read more about council Tax in our glossary page.
- Ask agent
- PARKINGDetails of how and where vehicles can be parked, and any associated costs.Read more about parking in our glossary page.
- Yes
- GARDENA property has access to an outdoor space, which could be private or shared.
- Yes
- ACCESSIBILITYHow a property has been adapted to meet the needs of vulnerable or disabled individuals.Read more about accessibility in our glossary page.
- Ask agent
Foads Hill, Cliffsend, Ramsgate, CT12
NEAREST STATIONS
Distances are straight line measurements from the centre of the postcode- Ramsgate Station1.7 miles
- Minster Station2.2 miles
- Dumpton Park Station2.6 miles
About the agent
Terence Painter Estate Agents is a well established, fully independent, family-run estate agency. Its experienced staff pride themselves in providing the same high level of service that they would expect to receive themselves
Offering a comprehensive service
We take care of all of your property requirements as a highly regarded company backed by many years of experience. At Terence Painter Estate Agents:<
Industry affiliations



Notes
Staying secure when looking for property
Ensure you're up to date with our latest advice on how to avoid fraud or scams when looking for property online.
Visit our security centre to find out moreDisclaimer - Property reference 27964422. The information displayed about this property comprises a property advertisement. Rightmove.co.uk makes no warranty as to the accuracy or completeness of the advertisement or any linked or associated information, and Rightmove has no control over the content. This property advertisement does not constitute property particulars. The information is provided and maintained by Terence Painter Estate Agents, Broadstairs. Please contact the selling agent or developer directly to obtain any information which may be available under the terms of The Energy Performance of Buildings (Certificates and Inspections) (England and Wales) Regulations 2007 or the Home Report if in relation to a residential property in Scotland.
*This is the average speed from the provider with the fastest broadband package available at this postcode. The average speed displayed is based on the download speeds of at least 50% of customers at peak time (8pm to 10pm). Fibre/cable services at the postcode are subject to availability and may differ between properties within a postcode. Speeds can be affected by a range of technical and environmental factors. The speed at the property may be lower than that listed above. You can check the estimated speed and confirm availability to a property prior to purchasing on the broadband provider's website. Providers may increase charges. The information is provided and maintained by Decision Technologies Limited. **This is indicative only and based on a 2-person household with multiple devices and simultaneous usage. Broadband performance is affected by multiple factors including number of occupants and devices, simultaneous usage, router range etc. For more information speak to your broadband provider.
Map data ©OpenStreetMap contributors.





