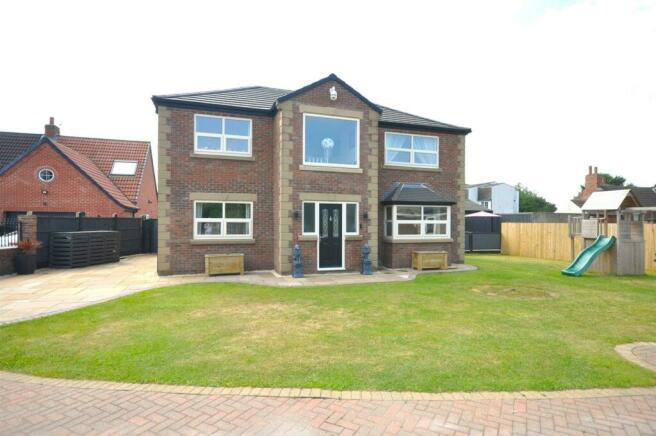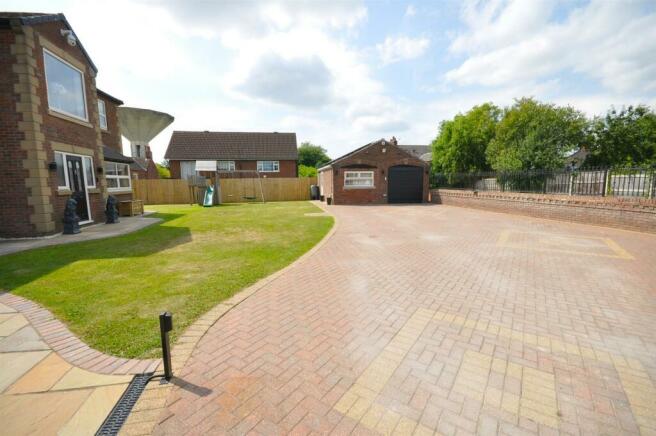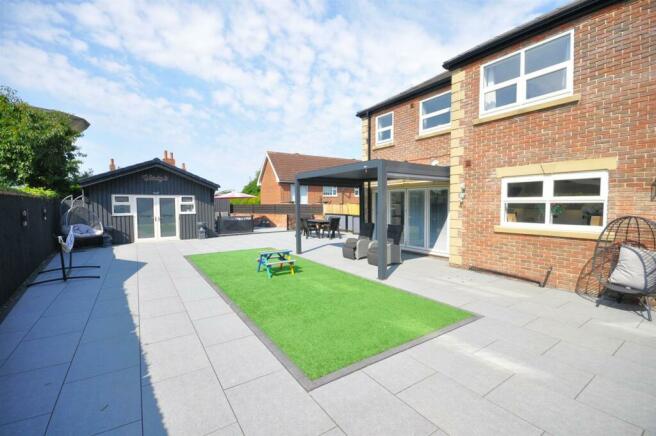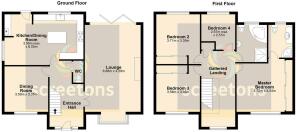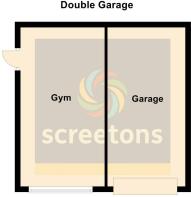Victoria Close, Thorne, Doncaster

- PROPERTY TYPE
Detached
- BEDROOMS
4
- BATHROOMS
2
- SIZE
Ask agent
- TENUREDescribes how you own a property. There are different types of tenure - freehold, leasehold, and commonhold.Read more about tenure in our glossary page.
Freehold
Key features
- LARGE FOUR BEDROOM DETACHED HOUSE
- Double aspect lounge with bi-fold doors
- Modern kitchen/dining room
- Additional dining room
- Modern bathroom & En-suite
- Home bar, Double garage
- Electric gated driveway
- Large low maintenance gardens
- VIEWING ESSENTIAL
Description
Entrance Hall - Front composite double glazed entrance door with side panel windows. Feature balustrade staircase leading to the galleried landing. Doors off to all rooms. Two radiators. Understairs storage. Karndean flooring.
Lounge - 6.68m x 4.28m plus bay window. (21'10" x 14'0" plu - Front facing UPVC double glazed walk-in bay window and rear double glazed bifold doors. Glazed double doors leading from the hallway. Feature fireplace with electric fire and built-in spotlights. Built-in feature shelving with accoustic panelling and integrated spotlights and LED lighting. Karndean flooring. Radiator.
Dining Room - 3.50m x 3.35m (11'5" x 10'11") - Front facing UPVC double glazed window. Radiator. Currently used as an additional sitting room.
Kitchen/Dning Room - 6.05m x 3.90m (19'10" x 12'9" ) - Rear and side facing UPVC double glazed windows and rear UPVC double glazed stable style door. Fitted with an extensive range of shaker style wall and base units with matching central island and cream granite worksurfaces. Free standing gas range cooker. Integrated washing machine and wine cooler. Space for American style fridge freezer. Timber effect tiled floor. Inset ceiling spotlights and undercabinet lighting. Radiator. Concealed wall mounted has combi central heating boiler.
W.C - 1.69m x 0.80m (5'6" x 2'7") - Fitted with a white suite comprising of a corner vanity wash hand basin and w.c.
Landing - Large feature UPVC double glazed window. Spindle balustrade to the staircase. Loft access point. Radiator. Doors off to all rooms. Useful lockable storage cupboard.
Master Bedroom - 4.24m x 4.06m (13'10" x 13'3") - Front facing UPVC double glazed window. Built-in wardrobes to one wall with sliding mirror doors. Radiator. Door into the en-suite shower room.
En-Shower Room - 2.52m x 1.72m (8'3" x 5'7") - Rear facing UPVC double glazed window. Fitted with a newly installed suite comprising of a corner multi jet power shower, vanity wash hand basin with storage cupboards and LED mirror above and w.c. Tiled walls and floor. Contemporary mirrored radiator.
Bedroom Two - 3.71m x 3.35m (12'2" x 10'11") - Rear facing UPVC double glazed window. Built-in wardrobes with sliding doors. Laminate floor. Radiator.
Bedroom Three - 3.58m x 3.35m (11'8" x 10'11") - Front facing UPVC double glazed window. Built-in wardrobes with sliding doors. Radiator.
Bedroom Four - 2.67m x 2.57m (8'9" x 8'5") - Rear facing UPVC double glazed window. Laminate floor. Radiator.
Bathroom - 2.86m x 2.32m (9'4" x 7'7") - Rear facing UPVC double glazed window. Fitted with a newly installed white suite comprising of a corner jacuzzi bath with glazed side, tiled shower cubicle with multi-jet electric shower, pedestal wash hand basin and w.c. Tiled walls and floor. Towel radiator.
Outside - Standing on a substantial plot on a private driveway of only four other properties, there is a walled frontage with wrought iron railings and remote control entrance gates with intercom leading onto a large block paved driveway, providing parking for several vehicles and leading to the garage. There is a lawned front garden which extends to the side with gates to both sides of the property leading into the rear garden.
Detached Brick Double Garage - 5.89m x 5.68m (19'3" x 18'7") - Currently divided with a stud wall to create a gym but could easily be changed back to a double garage if required. The left side is currently used as a gym with front UPVC double glazed window and side UPVC double glazed entrance door. The right side is a garage with electric roller shutter door and electric light and power.
The rear garden has been landscaped in a contemporary low maintenance style with large porcelain tiled seating areas with central artificial lawn, hot tub area with matching porcelain tiles and timber panelled fencing.
Detached Bar - 5.25m x 4.57m (17'2" x 14'11") - Front UPVC double glazed windows and UPVC double glazed French doors. Fitted with a working bar with drinks fridges, built-in shelving and large mirror. Inset LED lighting and pendant lighting to the bar area. Inset electric fire. Laminate floor.
Security - The property benefits from electric operated entrance gates and extensive outdoor lighting together with a full CCTV camera system and alarm covering both the house and gardens.
Viewing Essential - Located in a highly regarded and sought after location this property would make a fabulous family home which is also perfect for entertaining. There is a train station within a few minutes walk and shops and schools on your doorstep.
Brochures
Victoria Close, Thorne, Doncaster- COUNCIL TAXA payment made to your local authority in order to pay for local services like schools, libraries, and refuse collection. The amount you pay depends on the value of the property.Read more about council Tax in our glossary page.
- Ask agent
- PARKINGDetails of how and where vehicles can be parked, and any associated costs.Read more about parking in our glossary page.
- Yes
- GARDENA property has access to an outdoor space, which could be private or shared.
- Yes
- ACCESSIBILITYHow a property has been adapted to meet the needs of vulnerable or disabled individuals.Read more about accessibility in our glossary page.
- Ask agent
Victoria Close, Thorne, Doncaster
NEAREST STATIONS
Distances are straight line measurements from the centre of the postcode- Thorne South Station0.1 miles
- Thorne North Station1.0 miles
- Hatfield & Stainforth Station2.9 miles
About the agent
Our Thorne office is prominently located on the corner of King Street and Field Road, with our own customer car park to the side and only 2 minutes drive from Junction 6 of the M18 motorway with easy access to the M180 and M62.
We really understand that moving home can be a stressful experience and we're ready to make your move a smooth and simple part of your journey. Choosing the right estate agent to work with can be difficult. After all, there are many companies you can cho
Notes
Staying secure when looking for property
Ensure you're up to date with our latest advice on how to avoid fraud or scams when looking for property online.
Visit our security centre to find out moreDisclaimer - Property reference 33294385. The information displayed about this property comprises a property advertisement. Rightmove.co.uk makes no warranty as to the accuracy or completeness of the advertisement or any linked or associated information, and Rightmove has no control over the content. This property advertisement does not constitute property particulars. The information is provided and maintained by Screetons, Thorne. Please contact the selling agent or developer directly to obtain any information which may be available under the terms of The Energy Performance of Buildings (Certificates and Inspections) (England and Wales) Regulations 2007 or the Home Report if in relation to a residential property in Scotland.
*This is the average speed from the provider with the fastest broadband package available at this postcode. The average speed displayed is based on the download speeds of at least 50% of customers at peak time (8pm to 10pm). Fibre/cable services at the postcode are subject to availability and may differ between properties within a postcode. Speeds can be affected by a range of technical and environmental factors. The speed at the property may be lower than that listed above. You can check the estimated speed and confirm availability to a property prior to purchasing on the broadband provider's website. Providers may increase charges. The information is provided and maintained by Decision Technologies Limited. **This is indicative only and based on a 2-person household with multiple devices and simultaneous usage. Broadband performance is affected by multiple factors including number of occupants and devices, simultaneous usage, router range etc. For more information speak to your broadband provider.
Map data ©OpenStreetMap contributors.
