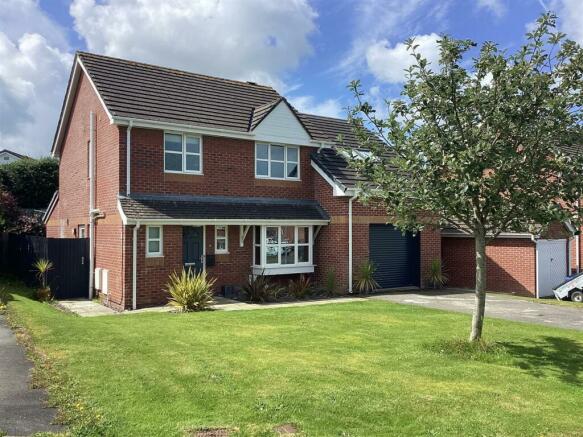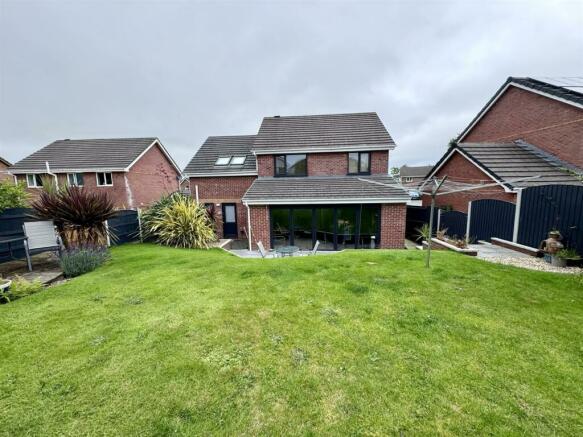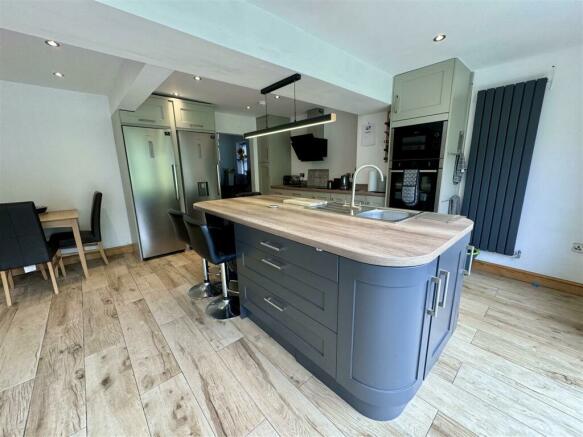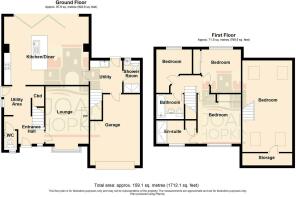Gwel Y Llan, Llandegfan
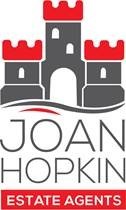
- PROPERTY TYPE
Detached
- BEDROOMS
4
- BATHROOMS
2
- SIZE
Ask agent
- TENUREDescribes how you own a property. There are different types of tenure - freehold, leasehold, and commonhold.Read more about tenure in our glossary page.
Freehold
Description
Well worthy of internal inspection.
Hallway - Having a composite double glazed entrance door, tiled floor, staircase to the first floor.
Cloak Room - With WC and wash basin, tiled floor and radiator.
Inner Hall - Having an attractive light timber ceramic floor tiles which extends into the kitchen. Double glazed outside door to the side, understairs store, vertical radiator.
Kitchen/Family Room - 6.27 x 5.00 (20'6" x 16'4") - Which incorporates a recent extension to give a large living area which provides for both the kitchen fittings but also ample room for a dining table and living area seating. As part of the works, near full length bi-folding doors were installed to give a sunny southerly aspect over the private rear garden and allows excellent natural daylight into the kitchen area.
The recently fitted range of kitchen units are finished in a contemporary light grey finish with contrasting timber worktops and upstands and a feature made of a large matching "Island" which serves as both a breakfast bar and includes a stainless steel sink unit, plumbing for the dishwasher and pull out re-cycling/food waste drawers. The main wall units incorporate a Neff eye level oven with matching Neff microwave over. Neff induction hob with contemporary Neff extractor over. Recess for and including a full height Samsung fridge and separate Samsung freezer.
The family area is large enough to provide a large dining table as well as providing a living area, having two vertical radiators, light timber effect ceramic flooring , ceiling down lights.
Door to:-
Utility Room - 2.43 x 2.38 (7'11" x 7'9") - With a worktop surface including a sink unit and space under for a washing machine. Wall mounted Ideal gas fired central heating boiler, internal door to the garage and composite double glazed door to the rear garden. Tiled floor and stairs up to Bedroom 4
Shower Room - 2.37 x 1.20 (7'9" x 3'11") - Refitted to include a full width shower enclosure with glazed shower screen and twin head shower control. Vanity unit incorporating a wash basin and WC, shaver point, tiled floor.
Lounge - 4.21 x 3.17 (13'9" x 10'4") - At the front of the house and with a deep bay window with radiator under. Light timber flooring, coved ceiling with pendant light, tv and telephone connection.
First Floor Landing - With hatch to the roof space.
Bedroom 1 - 3.61 x 3.26 (11'10" x 10'8") - Having contemporary three door mirror fronted fitted wardrobes, light timber floor covering, front aspect window with radiator under.
En Suite - 2.87 x 1.69 (9'4" x 5'6") - Having a full width walk in Shower Enclosure with twin head thermostatic shower control. Wash hand basin with a large inset wall mirror over with adjacent shelving and shaver point, WC. Towel radiator, light laminated floor covering, linen cupboard with shelving.
Bedroom 2 - 3.19 x 2.93 (10'5" x 9'7") - Having wide fitted contemporary style wardrobes to match the timber floor covering. Rear aspect window with radiator under.
Bedroom 3/Study - 3.20 x 2.71 both maximum (10'5" x 8'10" both maxim - Presently used as an office, having light grey laminated flooring, rear aspect window with radiator under.
Bathroom - 1.99 x 1.74 (6'6" x 5'8") - With a white suite comprising of a panelled bath with Mira electric shower over and glazed shower screen. Wash basin with a large wall mirror over and shelf and shaver point. Timber flooring, towel radiator, fully tiled walls.
Bedroom 4 - 6.67 x 3.80 (21'10" x 12'5") - A recent addition with the conversion of the roof space over the garage undertaken with statutory permissions and with good headroom, and having 4 velux style windows, light grey laminated flooring, two radiators, eaves storage.
Outside - To the front is an open lawned garden and private drive which gives off road parking for two cars and leads to an attached Garage.
Very good sized rear garden, enjoying a sunny south westerly aspect and enjoying a good amount of privacy. Immediately off the kitchen bi-folding doors is a spacious decked patio, leading onto a slightly raised lawned garden with flower borders, modern garden shed and small patio.
Garage - 5.26 x 3.84 (17'3" x 12'7") - With an electric roller main access door and additional internal door to the Utility Room. Fitted work bench and shelving, power and light.
Services - All mains services connected.
Gas central heating system.
Tenure - The property is understood to be Freehold and this will be confirmed by the Vendor's conveyancer.
Council Tax - Band F.
Energy Efficiency - Band C
Brochures
Gwel Y Llan, LlandegfanBrochure- COUNCIL TAXA payment made to your local authority in order to pay for local services like schools, libraries, and refuse collection. The amount you pay depends on the value of the property.Read more about council Tax in our glossary page.
- Ask agent
- PARKINGDetails of how and where vehicles can be parked, and any associated costs.Read more about parking in our glossary page.
- Yes
- GARDENA property has access to an outdoor space, which could be private or shared.
- Yes
- ACCESSIBILITYHow a property has been adapted to meet the needs of vulnerable or disabled individuals.Read more about accessibility in our glossary page.
- Ask agent
Gwel Y Llan, Llandegfan
NEAREST STATIONS
Distances are straight line measurements from the centre of the postcode- Bangor Station1.7 miles
- Llanfairpwll Station3.1 miles
About the agent
Joan Hopkin & Co Ltd are a long established family owned business, offering extensive knowledge and experience of the local property matters from our office in Beaumaris, on the beautiful South East Coast of Anglesey. Run by Chartered Surveyor Dafydd Rowlands and Office Manager Iwan Jones, we aim to give our clients a personal and pro-active service from start to finish.
The Company is regulated by the Royal Institution of Chartered Surveyors and we are members of the Property Ombudsma
Notes
Staying secure when looking for property
Ensure you're up to date with our latest advice on how to avoid fraud or scams when looking for property online.
Visit our security centre to find out moreDisclaimer - Property reference 33294370. The information displayed about this property comprises a property advertisement. Rightmove.co.uk makes no warranty as to the accuracy or completeness of the advertisement or any linked or associated information, and Rightmove has no control over the content. This property advertisement does not constitute property particulars. The information is provided and maintained by Joan Hopkin, Beaumaris. Please contact the selling agent or developer directly to obtain any information which may be available under the terms of The Energy Performance of Buildings (Certificates and Inspections) (England and Wales) Regulations 2007 or the Home Report if in relation to a residential property in Scotland.
*This is the average speed from the provider with the fastest broadband package available at this postcode. The average speed displayed is based on the download speeds of at least 50% of customers at peak time (8pm to 10pm). Fibre/cable services at the postcode are subject to availability and may differ between properties within a postcode. Speeds can be affected by a range of technical and environmental factors. The speed at the property may be lower than that listed above. You can check the estimated speed and confirm availability to a property prior to purchasing on the broadband provider's website. Providers may increase charges. The information is provided and maintained by Decision Technologies Limited. **This is indicative only and based on a 2-person household with multiple devices and simultaneous usage. Broadband performance is affected by multiple factors including number of occupants and devices, simultaneous usage, router range etc. For more information speak to your broadband provider.
Map data ©OpenStreetMap contributors.
