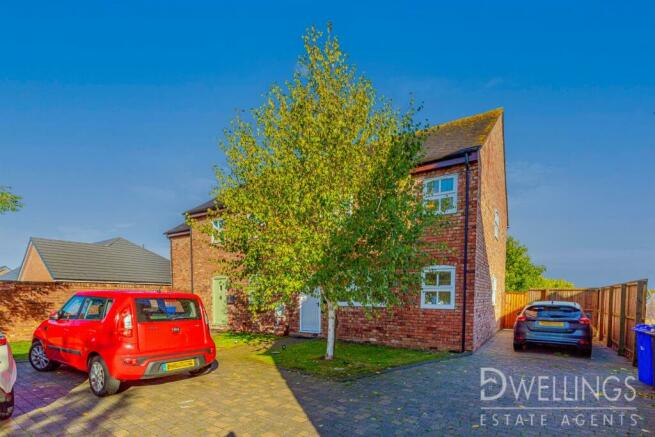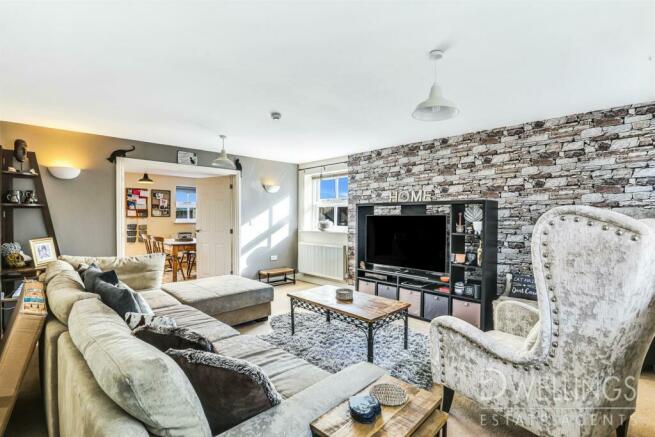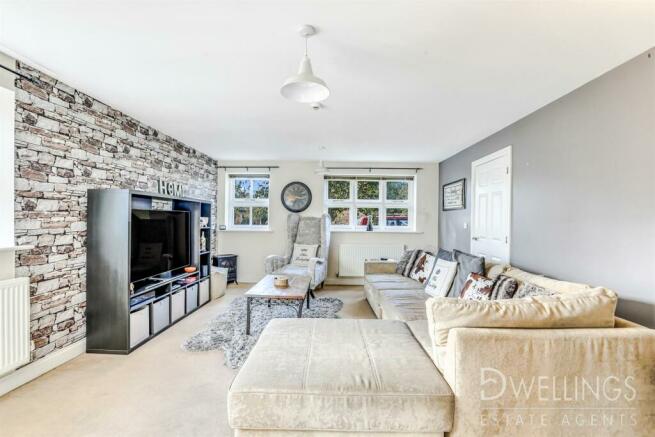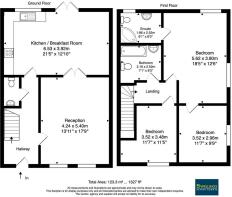
Poplars Barn, Chestnut Drive, Burton-On-Trent

- PROPERTY TYPE
Semi-Detached
- BEDROOMS
3
- BATHROOMS
2
- SIZE
Ask agent
- TENUREDescribes how you own a property. There are different types of tenure - freehold, leasehold, and commonhold.Read more about tenure in our glossary page.
Freehold
Key features
- BARN CONVERSION
- NO UPWARD CHAIN
- CUL-DE-SAC LOCATION
- CLOSE TO LOCAL AMENITIES
- ALLOCATED OFF ROAD PARKING
- THREE DOUBLE BEDROOMS
- EN SUITE
- SPACIOUS REAR GARDEN
- OPEN PLAN KITCHEN/DINER
- VIEWINGS ARE A MUST
Description
The Vendors are "Legally Seller Ready". What do we mean by this term? The Vendors already have solicitors instructed, contracts have been prepared, and searches have been requested on their home. The searches will be provided to any prospective buyer and their solicitor ready to be used (saving 8 weeks).
The accommodation has the benefit of uPVC double glazing and central heating throughout.
The property is a well-presented and spacious family home that offers versatile living accommodation. An entrance hall, a large reception room, and an open-plan kitchen/dining room make up the ground floor. The first floor comprises three double bedrooms (with the master bedroom having an en suite) and a family bathroom.
Viewings are an absolute must to fully appreciate this beautiful home. Would you like to view this property? Simply click on the "Email Agent" button.
Our Google Customer speak volumes, visit our Instagram and Facebook to see video testimonials of Vendors who have sold with us.
Entrance Hall - Large entrance hall having access via wooden panelled door, laminated flooring, radiator, stairs leading to the first floor, and 3 wooden doors leading to the living room, kitchen/diner and downstairs WC.
Reception Room - 4.24m x 5.40m (13'10" x 17'8") - Large living area having 3 double glazed windows (two to the front elevation, one to the side), carpeted flooring, two radiators, skirting throughout, TV aerial and electric points, a 6 panel wooden door leading to the hallway and 6 panel double doors leading to the kitchen/diner.
Kitchen/Dining Room - 6.53m x 3.92m (21'5" x 12'10") - The spacious kitchen/dining room has two double glazed windows to the rear elevation and double glazed double doors leading to the garden. Having 'L-shaped' units running across the side and rear walls, with an integrated oven, a chrome sink with chrome mixer tap, a 5 ring gas hob, a fridge/freezer and multiple floor & wall-mounted units, the room also consists of laminated flooring, skirting throughout, two radiators and electric points.
W/C - The understairs WC has a low flush toilet, a basin with a chrome mixer tap, tiled flooring, skirting, and a radiator.
Master Bedroom - 5.62m x 3.80m (18'5" x 12'5") - Double bedroom having double glazed windows to the rear and side elevation, carpeted flooring, skirting throughout, aerial and electric points, and two 6 panel wooden doors leading to the hallway and en-suite shower room.
En Suite - 1.86m x 2.52m (6'1" x 8'3") - En-suite shower room having shower unit with sliding doors, low level flush WC, basin with chrome mixer tap, heated towel rail, double glazed frosted window to the rear elevation, and half-tiled walls and flooring.
Bedroom Two - 3.52m x 3.48m (11'6" x 11'5") - Double bedroom having double glazed window to the front elevation, radiator, carpeted flooring, skirting throughout and electric points.
Bedroom Three - 3.52m x 2.96m (11'6" x 9'8") - Double bedroom having double glazed window to the front elevation, radiator, carpeted flooring, skirting throughout and electric points.
Bathroom - 2.16m x 2.52m (7'1" x 8'3") - Family 3-piece bathroom having bath tub with chrome mixer tap and chrome shower head, low level flush WC, basin with chrome mixer tap, heated towel rail, and half-tiled walls and flooring.
Brochures
Poplars Barn, Chestnut Drive, Burton-On-TrentBrochure- COUNCIL TAXA payment made to your local authority in order to pay for local services like schools, libraries, and refuse collection. The amount you pay depends on the value of the property.Read more about council Tax in our glossary page.
- Band: C
- PARKINGDetails of how and where vehicles can be parked, and any associated costs.Read more about parking in our glossary page.
- Communal
- GARDENA property has access to an outdoor space, which could be private or shared.
- Yes
- ACCESSIBILITYHow a property has been adapted to meet the needs of vulnerable or disabled individuals.Read more about accessibility in our glossary page.
- Ask agent
Poplars Barn, Chestnut Drive, Burton-On-Trent
NEAREST STATIONS
Distances are straight line measurements from the centre of the postcode- Burton-on-Trent Station1.3 miles
- Tutbury & Hatton Station3.1 miles
- Willington Station4.0 miles
About the agent
SELL YOUR HOME WITH US FROM £499!
No VAT. Not subject to VAT
At Dwellings we believe that your property requires the care of a specialist independent estate agent. We are a newly independent business located in Burton on Trent.
Customer satisfaction is at the heart of what we do. We believe and pride ourselves in providing the best services ranging from property valuation, photography, marketing, negotiation and using fully qualified industry experts for a fixed minimal pric
Notes
Staying secure when looking for property
Ensure you're up to date with our latest advice on how to avoid fraud or scams when looking for property online.
Visit our security centre to find out moreDisclaimer - Property reference 33294335. The information displayed about this property comprises a property advertisement. Rightmove.co.uk makes no warranty as to the accuracy or completeness of the advertisement or any linked or associated information, and Rightmove has no control over the content. This property advertisement does not constitute property particulars. The information is provided and maintained by Dwellings Estate Agents, Burton on Trent. Please contact the selling agent or developer directly to obtain any information which may be available under the terms of The Energy Performance of Buildings (Certificates and Inspections) (England and Wales) Regulations 2007 or the Home Report if in relation to a residential property in Scotland.
*This is the average speed from the provider with the fastest broadband package available at this postcode. The average speed displayed is based on the download speeds of at least 50% of customers at peak time (8pm to 10pm). Fibre/cable services at the postcode are subject to availability and may differ between properties within a postcode. Speeds can be affected by a range of technical and environmental factors. The speed at the property may be lower than that listed above. You can check the estimated speed and confirm availability to a property prior to purchasing on the broadband provider's website. Providers may increase charges. The information is provided and maintained by Decision Technologies Limited. **This is indicative only and based on a 2-person household with multiple devices and simultaneous usage. Broadband performance is affected by multiple factors including number of occupants and devices, simultaneous usage, router range etc. For more information speak to your broadband provider.
Map data ©OpenStreetMap contributors.





