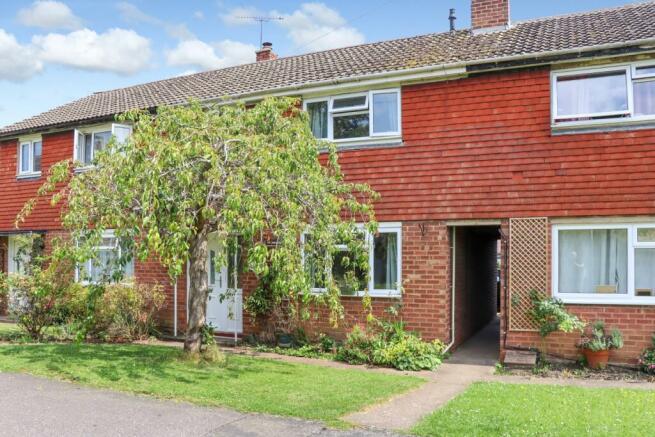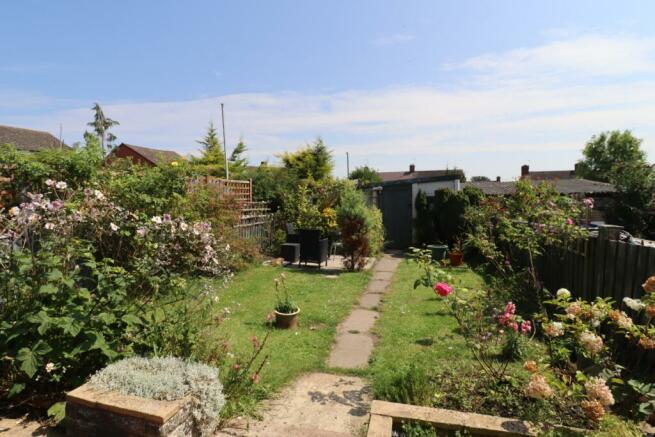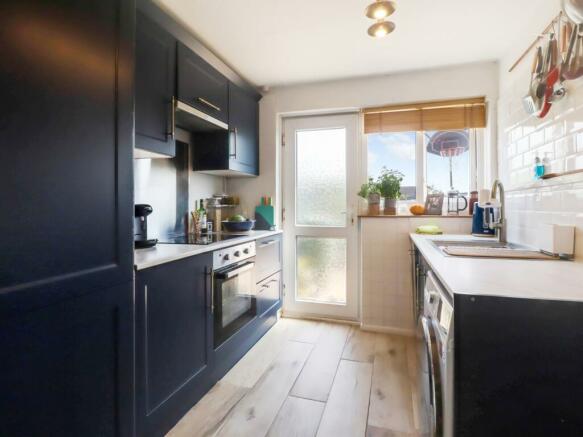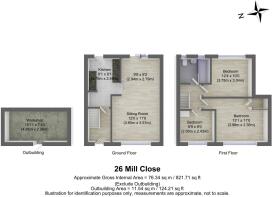Mill Close, Southam, Warwickshire, CV47

- PROPERTY TYPE
Terraced
- BEDROOMS
3
- BATHROOMS
1
- SIZE
Ask agent
- TENUREDescribes how you own a property. There are different types of tenure - freehold, leasehold, and commonhold.Read more about tenure in our glossary page.
Freehold
Key features
- Three bedrooms
- Quiet cul de sac location
- Close to great local schools
- Close to local amenities
- New kitchen
- New bathroom
- Renovated floors
- Garden office/workshop
- Generous garden
- Potential for expansion (STPP)
Description
Introducing this well-presented and recently updated family home in a peaceful location in the heart of Southam. Within walking distance of the highly rated local schools as well as the town's main amenities, this home is perfectly placed for family living. The property has been sympathetically updated by the current vendor with a stylish new kitchen and bathroom recently added. The home briefly comprises three good-sized bedrooms, a large lounge with dining space and patio doors to the rear. The property benefits from a generous rear garden with two patio areas and a separate workshop that offers a flexible space that could be used for a multitude of purposes.
The Area
The home is a short walk from both the junior and senior schools in Southam, the latter being OFSTED-rated outstanding. Southam itself is a pretty market village in the heart of South Warwickshire, perfectly located for easy access to Royal Leamington Spa, Rugby and Daventry. With proximity to the M40 at Gaydon, it is well-connected for commuters. The rail services at both Leamington and nearby Rugby provide quick transit to both London and Birmingham by train. With the rolling south Warwickshire countryside on your doorstep and many local attractions and amenities, Southam has become a great option for those looking for a semi-rural environment.
Avoid disappointment by reserving your viewing now by calling or by visiting our website at EweMove.com
The property is presented as FREEHOLD with no associated maintenance or service charge.
Approach
The home is tucked away in the corner of a quiet cul-de-sac and with parking nearby can be reached via a short path flanked by well-maintained lawns on either side. We are immediately greeted by an attractive cherry tree that sits proudly in the front garden and offers privacy and a decorative centerpiece to the front garden. A white UPVC and glass door sits underneath a storm porch.
Entrance Hall
Stepping through the front door and into the home we are welcomed into a bright and inviting entrance hall. To the left the stairway leads to the upper floor and the kitchen is visible beyond. A smart carpet leads the eye towards the rear of the home. Storage space is provided under the stairs.
Kitchen
2.78m x 2.46m - 9'1" x 8'1"
Situated to the rear of the home is the kitchen. This space has recently been updated with smart, midnight blue floor and wall cabinets that are set off against a brilliant white worktop and matching metro tiles to create a contemporary feel. There is space here for a free-standing washing machine along with the integrated appliances that include an eclectic oven with glass hob and a fridge-freezer. A door to the rear provides access the the patio and garden beyond and floods the space with light.
Living Room
6.6m x 3.57m - 21'8" x 11'9"
Stepping out of the kitchen via a space-saving sliding door we enter the living room. Immediately visible are the newly renovated and original floorboards that have been lovingly restored and create a stylish flow to the room from front to back. To the front of this space is a double window providing views of the tree in the front garden and to the rear are patio doors offering unobstructed views of the garden. A bright and airy room with a decorative fireplace as its centrepiece.
Master Bedroom
4m x 3.36m - 13'1" x 11'0"
Climbing the stairs in the hallway to the first floor the master bedroom is situated to the front of the home. Again the floorboards here have been sympathetically sanded and stained in keeping with the living room downstairs. A good-sized double bedroom, it features an integrated wardrobe for storage.
Bedroom
3.57m x 3.04m - 11'9" x 9'12"
To the rear of the home is the second bedroom. Again this is a good sized double bedroom with carpeted floor and views of the garden. This is a bright and airy room.
Bedroom
2.66m x 2.43m - 8'9" x 7'12"
Bedroom three completes the sleeping arrangement upstairs and is a generous room by modern standards for the third bedroom. Again the floors here have been stripped back to the original. This room would work equally well as a home office, nursery, or simply as a decent third bedroom.
Bathroom
The stylish bathroom has been significantly updated recently. It boasts a rainfall shower over a full-sized tub and is matched against a chrome tail rail and taps. The backdrop to the room is provided by a white and blue marbled tile that is set off against the smart blue storage units under the sink. Our favourite room in the home.
Garden
The generous back garden is split into three different parts. First up is a generous patio area immediately outside the rear doors. With plenty of room a seating arrangement and with access to alleyway that leads to the front of the property. A small wall separates the patio from the lawn and towards the end of the garden, we find another small patio, the perfect spot to fire up the BBQ and sit and relax on a summer evening.
Workshop
4.85m x 2.38m - 15'11" x 7'10"
At the end of the garden is a workshop that can potentially be re-constituted as a flexible multi-purpose space. With lighting and electricity, the option to work from home is a possibility. This space could serve several purposes including a games room, home gym or man/woman cave!
- COUNCIL TAXA payment made to your local authority in order to pay for local services like schools, libraries, and refuse collection. The amount you pay depends on the value of the property.Read more about council Tax in our glossary page.
- Band: B
- PARKINGDetails of how and where vehicles can be parked, and any associated costs.Read more about parking in our glossary page.
- Yes
- GARDENA property has access to an outdoor space, which could be private or shared.
- Yes
- ACCESSIBILITYHow a property has been adapted to meet the needs of vulnerable or disabled individuals.Read more about accessibility in our glossary page.
- Ask agent
Mill Close, Southam, Warwickshire, CV47
NEAREST STATIONS
Distances are straight line measurements from the centre of the postcode- Leamington Spa Station6.3 miles
About the agent
EweMove, Covering West Midlands
Cavendish House Littlewood Drive, West 26 Industrial Estate, Cleckheaton, BD19 4TE

EweMove are one of the UK's leading estate agencies thanks to thousands of 5 Star reviews from happy customers on independent review website Trustpilot. (Reference: November 2018, https://uk.trustpilot.com/categories/real-estate-agent)
Our philosophy is simple: the customer is at the heart of everything we do.
Our agents pride themselves on providing an exceptional customer experience, whether you are a vendor, landlord, buyer or tenant.
EweMove embrace the very latest techn
Notes
Staying secure when looking for property
Ensure you're up to date with our latest advice on how to avoid fraud or scams when looking for property online.
Visit our security centre to find out moreDisclaimer - Property reference 10533069. The information displayed about this property comprises a property advertisement. Rightmove.co.uk makes no warranty as to the accuracy or completeness of the advertisement or any linked or associated information, and Rightmove has no control over the content. This property advertisement does not constitute property particulars. The information is provided and maintained by EweMove, Covering West Midlands. Please contact the selling agent or developer directly to obtain any information which may be available under the terms of The Energy Performance of Buildings (Certificates and Inspections) (England and Wales) Regulations 2007 or the Home Report if in relation to a residential property in Scotland.
*This is the average speed from the provider with the fastest broadband package available at this postcode. The average speed displayed is based on the download speeds of at least 50% of customers at peak time (8pm to 10pm). Fibre/cable services at the postcode are subject to availability and may differ between properties within a postcode. Speeds can be affected by a range of technical and environmental factors. The speed at the property may be lower than that listed above. You can check the estimated speed and confirm availability to a property prior to purchasing on the broadband provider's website. Providers may increase charges. The information is provided and maintained by Decision Technologies Limited. **This is indicative only and based on a 2-person household with multiple devices and simultaneous usage. Broadband performance is affected by multiple factors including number of occupants and devices, simultaneous usage, router range etc. For more information speak to your broadband provider.
Map data ©OpenStreetMap contributors.




