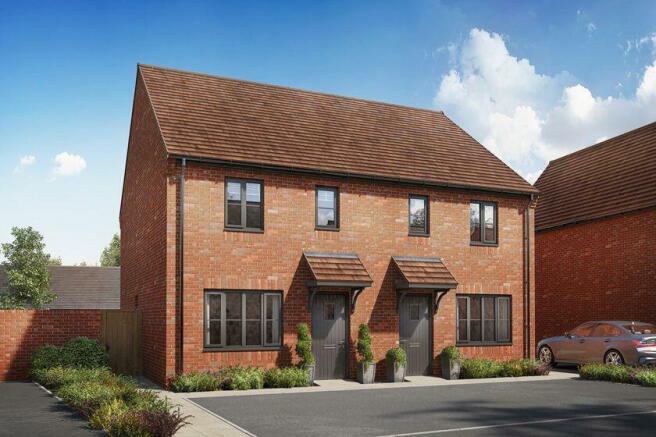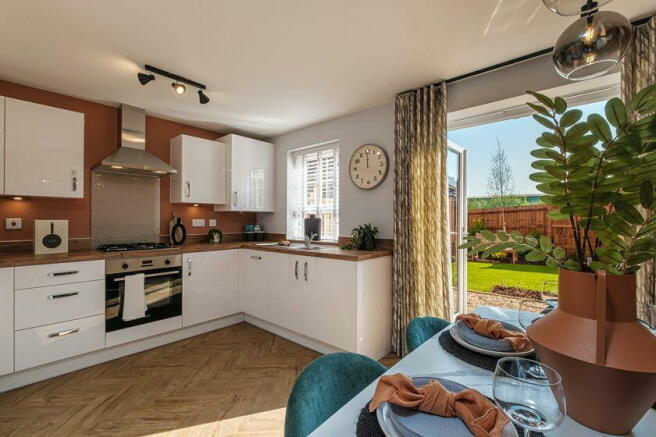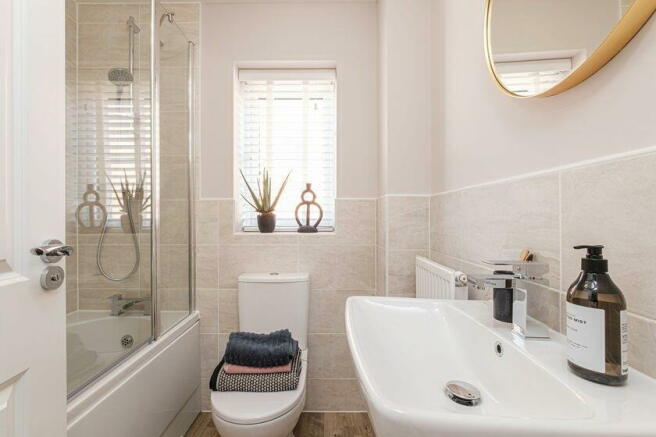Plot 129 – Hewer Parade, Lawley, Telford, TF4

- PROPERTY TYPE
Semi-Detached
- BEDROOMS
3
- BATHROOMS
2
- SIZE
Ask agent
- TENUREDescribes how you own a property. There are different types of tenure - freehold, leasehold, and commonhold.Read more about tenure in our glossary page.
Freehold
Key features
- Quote Ref: MG0507
- High Energy Performance (EPC Rating A/B): Enjoy the benefits of a highly efficient home with excellent insulation, modern heating systems, and energy-saving features, ensuring low running costs.
- Argon-Filled Double Glazing: Experience the best of both worlds—plenty of natural warmth from the sun while minimizing heat loss, helping to keep your energy bills lower.
- Electric Car Charging Point: Conveniently charge your electric vehicle at home, contributing to a sustainable lifestyle.
- Flue Gas Heat Recovery: This smart technology recycles waste energy from the boiler, increasing efficiency and reducing energy consumption.
- Highly-Efficient Insulation: Superior insulation keeps your home warm and cozy, reducing heat loss and lowering your heating costs.
- Photovoltaic Panels: Harness the power of the sun with solar panels that generate electricity for your home, further reducing your energy bills.
- Improved Ventilation: Maintain excellent indoor air quality with energy-efficient ventilation fans in the kitchen and bathrooms, ensuring a fresh and comfortable living environment.
- Waste Water Heat Recovery: Innovative technology that captures heat from outgoing waste water, pre-heating the incoming water and reducing the energy needed to heat your home.
- Off Road Parking: 2 parking spaces
Description
Quote Ref: MG0507
Welcome to The Ellerton, a bright and thoughtfully designed home perfect for modern family living. This property boasts a spacious open-plan kitchen with ample dining space, ideal for entertaining or family meals. The kitchen opens out onto the rear garden through elegant French doors, creating a seamless blend of indoor and outdoor living.
Upstairs, the main bedroom is a serene retreat featuring an en suite shower room for added privacy. Two additional bedrooms—a generous double and a cozy single—share a well-appointed family bathroom, making this home perfectly suited for growing families.
Energy Efficiency & Modern Features:
High Energy Efficiency (EPC Rating A/B): The Ellerton is designed with sustainability in mind. With an ‘A’ or ‘B’ EPC rating, this home is highly efficient, offering excellent insulation, state-of-the-art heating systems, and a range of energy-saving features that make it cost-effective to run.
Argon-Filled Double Glazing: Enjoy the warmth of natural sunlight while minimizing heat loss with argon-filled double-glazing, which contributes to lower energy bills and a comfortable living environment.
Electric Car Charging Point: Charge your electric vehicle at your convenience with an installed home charging point, making this property future-ready and environmentally conscious.
Flue Gas Heat Recovery System: This innovative technology enhances boiler efficiency by recycling waste energy, helping to reduce your heating costs and environmental impact.
Highly-Efficient Insulation: The property is fitted with top-of-the-line insulation, keeping your home cozy during the winter months and reducing energy consumption.
Photovoltaic Solar Panels: Harness the power of the sun with photovoltaic panels installed on the roof, which convert solar energy into electricity for your home, further reducing utility bills and your carbon footprint.
Improved Ventilation: Energy-efficient ventilation fans in the bathrooms and kitchen ensure excellent indoor air quality, enhancing comfort and well-being.
Waste Water Heat Recovery: This advanced system recovers heat from shower water, pre-heating incoming cold water and reducing the energy needed to provide hot water, resulting in greater efficiency and savings.
The Ellerton combines contemporary living with energy-efficient technologies, making it the ideal home for those who value comfort, sustainability, and modern convenience. Don’t miss the opportunity to make this exceptional property your own.
Images Are From The Builders Show Home
Room Dimensions:
Kitchen / Dining - 4598mm x 3048mm - 15'1" x 9'12"
Lounge - 3605mm x 3972mm - 11'9" x 13'0"
WC - 1702mm x 1050mm - 5'7" x 3'5"
Bathroom - 1703mm x 1917mm - 5'7" x 6'3"
Bedroom 1 - 3605mm x 3688mm - 11'9" x 12'1"
Bedroom 2 - 2708mm x 3250mm - 8'10" x 10'7"
Bedroom 3 - 2109mm x 2932mm - 6'11" x 9'7"
Ensuite 1 - 1918mm x 1716mm - 6'3" x 5'7"
MAINS SERVICES - Water, Gas, Electricity and Mains Drainage are connected.
CENTRAL HEATING: Gas
EPC Rating - TBC
COUNCIL TAX - TBC
TENURE: Freehold
SERVICE CHARGE: £TBC
GROUND RENT: £0
AGENTS NOTE - Please be advised that their property details may be subject to change and must not be relied upon as an accurate description of this home. Although these details are thought to be materially correct, the accuracy cannot be guaranteed, and they do not form part of any contract. All services and appliances must be considered 'untested' and a buyer should ensure their appointed solicitor collates any relevant information or service/warranty documentation. Please note, that all dimensions are approximate/maximums and should not be relied upon for the purposes of floor coverings.
ANTI-MONEY LAUNDERING REGULATIONS - All clients offering on a property will be required to produce photograph proof of identification, proof of residence, and proof of the financial ability to proceed with the purchase at the agreed offer level. We understand it is not always easy to obtain the required documents and will assist you in any way we can. These checks currently cost £30 per person which we request that you pay for.
PLEASE NOTE
We may refer buyers and sellers through our panel of chosen Conveyancers. It is completely your decision whether you choose to use their services. Should you decide to use their services you should know that we would receive a referral fee of £100 (plus Vat) from them for referring you. These firms have been handpicked and we only refer you to the best local firms with a proven high track record.
We also refer buyers and sellers to our Financial Advisers. It is your decision whether you choose to use their services. Should you decide to use any of their services you should be aware that we would receive a average referral fee of £200 from them for recommending you.
You are not under any obligation to use the services of any of the recommended providers, though should you accept our recommendation the provider is expected to pay us the corresponding referral fee.
- COUNCIL TAXA payment made to your local authority in order to pay for local services like schools, libraries, and refuse collection. The amount you pay depends on the value of the property.Read more about council Tax in our glossary page.
- Ask agent
- PARKINGDetails of how and where vehicles can be parked, and any associated costs.Read more about parking in our glossary page.
- Off street
- GARDENA property has access to an outdoor space, which could be private or shared.
- Private garden
- ACCESSIBILITYHow a property has been adapted to meet the needs of vulnerable or disabled individuals.Read more about accessibility in our glossary page.
- Ask agent
Energy performance certificate - ask agent
Plot 129 – Hewer Parade, Lawley, Telford, TF4
NEAREST STATIONS
Distances are straight line measurements from the centre of the postcode- Telford Central Station1.8 miles
- Oakengates Station2.0 miles
- Wellington Station2.5 miles
Notes
Staying secure when looking for property
Ensure you're up to date with our latest advice on how to avoid fraud or scams when looking for property online.
Visit our security centre to find out moreDisclaimer - Property reference S1044459. The information displayed about this property comprises a property advertisement. Rightmove.co.uk makes no warranty as to the accuracy or completeness of the advertisement or any linked or associated information, and Rightmove has no control over the content. This property advertisement does not constitute property particulars. The information is provided and maintained by eXp UK, West Midlands. Please contact the selling agent or developer directly to obtain any information which may be available under the terms of The Energy Performance of Buildings (Certificates and Inspections) (England and Wales) Regulations 2007 or the Home Report if in relation to a residential property in Scotland.
*This is the average speed from the provider with the fastest broadband package available at this postcode. The average speed displayed is based on the download speeds of at least 50% of customers at peak time (8pm to 10pm). Fibre/cable services at the postcode are subject to availability and may differ between properties within a postcode. Speeds can be affected by a range of technical and environmental factors. The speed at the property may be lower than that listed above. You can check the estimated speed and confirm availability to a property prior to purchasing on the broadband provider's website. Providers may increase charges. The information is provided and maintained by Decision Technologies Limited. **This is indicative only and based on a 2-person household with multiple devices and simultaneous usage. Broadband performance is affected by multiple factors including number of occupants and devices, simultaneous usage, router range etc. For more information speak to your broadband provider.
Map data ©OpenStreetMap contributors.





