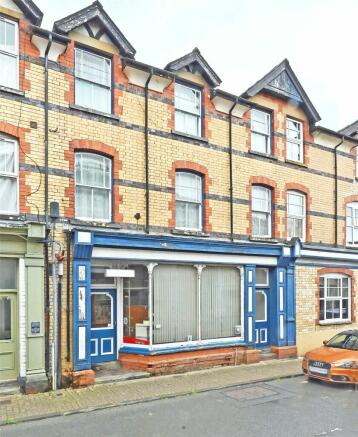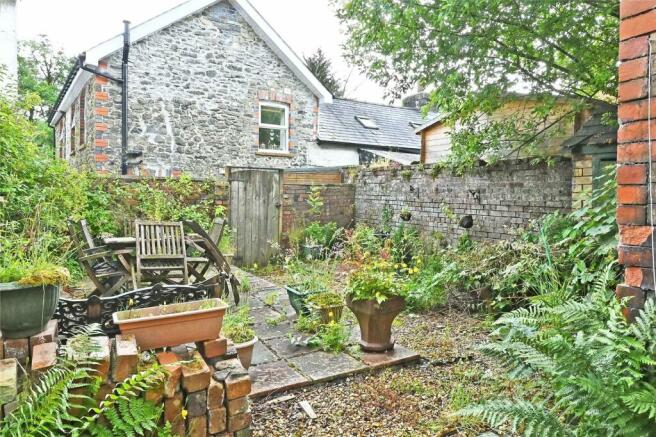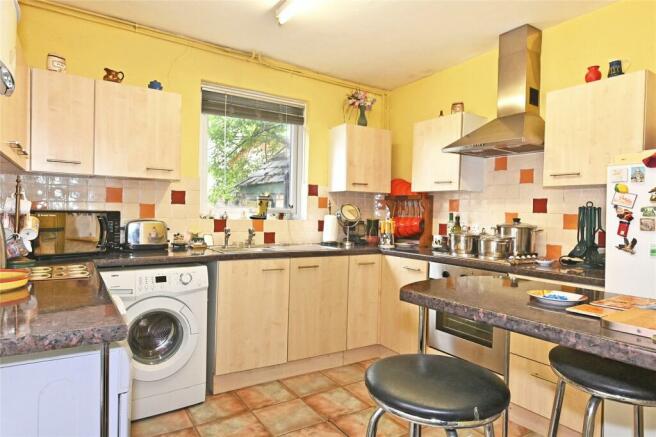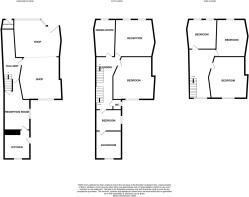Irfon Crescent, Llanwrtyd Wells, Powys, LD5
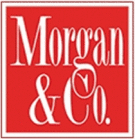
- PROPERTY TYPE
Terraced
- BEDROOMS
4
- BATHROOMS
1
- SIZE
Ask agent
- TENUREDescribes how you own a property. There are different types of tenure - freehold, leasehold, and commonhold.Read more about tenure in our glossary page.
Freehold
Key features
- 4 Bed Terraced property with Shop
- 4 Reception Rooms
- 1 Bathroom
- Attic Stores
- Rear enclosed Garden
- Gas Central Heating
- Tenure: Freehold
- EPC Residential - D (63)
- EPC Shop - C (53)
- Council Tax: Band D
Description
A well proportioned 3-storey, terraced property built from brick walls, under a slate roof. It has gas central heating, part double-glazed, remainder secondary glazed and briefly provides: - Ground Floor - Shop in two sections with a secure Post Office Counter, Entrance Lobby, Hall, Living Room and Kitchen; First Floor - Split Landing, Dressing Room, Bathroom, Separate Toilet, a large Bedroom, Lounge and Dining Room; Second Floor - Landing and three double Bedrooms. In addition there is a useful Attic and an enclosed rear patio garden with a Southerly aspect. Council Tax - Band D EPCs Residential - D ( 63 ) Shop - C (53)
Melbourne House is located in a prominent location in Irfon Crescent, which is the main street and coincides with the A483 Manchester to Swansea Trunk road. The rear garden has a pleasant Southerly aspect, there are fine distant views from the top rear bedroom and it is within ¼-mile of a Primary School, Convenience Store, Garage, two Hotels, two pubs, restaurant, Doctors Surgery, Community Centre and Dolwen Park which incorporates a children's play area and rugby pitch. Llanwrtyd Wells was developed in the 19th century as a Victorian Spa resort, with a livestock market and Woollen Mill (both now closed), set on the banks of the River Irfon on the main road between Builth Wells and Llandovery, and serviced by the Heart of Wales Railway (Shrewsbury to Swansea). It was the smallest market town in the UK (population in 2011 census was 850), but the market was closed after Foot and Mouth in 2001. The town is still a very active tourist resort, hosting the World Famous “Man v Horse Cross Country Marathon”, World Bog Snorkelling Championship, Beer Festival, Walking Festival, etc. The historic small market towns of Llandovery and Builth Wells are 11 and 13 miles distant, and the County Town of Llandrindod Wells is 18 miles (via Newbridge-on-Wye B4358). Together they offer a wider range of amenities to include a Tesco Superstore, Aldi and Co-op supermarkets, hospitals, leisure centres, two 18-hole golf courses, indoor and outdoor bowls, river and lake fishing. This area is renowned for its outstanding natural beauty and tranquillity, ideal for outdoor pursuits. The larger towns of Brecon and Carmarthen are roughly 24 and 37 miles, with Swansea City and the West Wales coast within a 1½-hour drive and Cardiff is about a 1¾-hour ( Dependent of traffic conditions).
Shop
5.38m x 4.57m
Having a recessed door, plate glass display window ( 12’ 10” or 3.93 m wide ), serving counter, fitted shelving, greeting card display, fruit and veg display racks, radiator and a wide opening to
Post Office / Rear Display Area
4.27m x 4.67m
Having a large single-glazed window to the rear with obscure glass and security bars, radiator, telephone point, fitted shelving, sectioned off Post Office Counter with security glass, fire door, cloak hooks and door to the residential area.
The Residence
Entrance Lobby
Having a half-glazed door with fan light over, laminate flooring and obscure half-glazed door to
Hall
Having original cornicing, dado, laminate flooring, radiator, telephone point, open staircase to first floor, doors to shop and to
Living Room
4.37m x 3.2m
Having a radiator, television point, understairs cupboard, laminate flooring, large PVC double-glazed window to courtyard and door to
Kitchen
3.18m x 2.97m
Having a range of light wood affect cabinets incorporating five base cupboards, seven wall cupboards, inset stainless steel sink, work tops with tiled surrounds, integrated stainless steel oven, hob and cooker hood. In addition there is plumbing for a washing machine, space for a tumble drier and fridge-freezer, radiator, PVC double-glazed window to South, Worcester gas combi-boiler and PVC double-glazed door to the rear courtyard garden.
First Floor
Split landing on two levels with dado, cornicing and open stairs to second floor.
Separate Toilet
Having a toilet, hand wash basin and window.
Dressing Room / Study
3.2m x 3.05m
Having radiator, television point, PVC double-glazed window to East, electric fire set and door to
Bathroom
3.23m x 3.1m
Having a modern white suite incorporating a toilet, pedestal wash basin, panel bath and a glazed shower cubicle with a thermostatic shower, together with tiled surrounds, radiator, laminate flooring and PVC double-glazed window to South.
Bedroom 1 (rear)
4.83m x 4.85m
Having a cast iron feature fireplace with a painted surround, cornicing, radiator, telephone point and a PVC double-glazed window to South
Lounge
4.85m x 4.65m
Having original cornicing, two radiators, two secondary glazed sash windows to the front, modern feature fireplace with electric fire and television point.
Dining Room
4.45m x 2.18m
Having original cornicing, radiator and secondary glazed sash window to the front.
Second Floor
Half-landing with a large PVC double-glazed window to South and Top Landing with a steep stairs to the attic.
Bedroom 2 (rear)
4.88m x 4.42m
Having a cast iron fireplace with wood surround, radiator and large original window to South with a distant view of Eppynt Mountain ( Note - Not secondary glazed ).
Bedroom 3 (front)
4.65m x 3.66m
Having a radiator, secondary glazed sash window and two book shelves.
Bedroom 4 (front)
3.9m x 3.78m
Having a radiator, two secondary glazed sash windows and two book shelves.
Attic Stores
6.7m overall x 3.48m (Note- Full headroom) - Having trap-door access, wood panelled central wood division and two Velux roof lights.
Outside
At the rear there is a large, enclosed patio garden with paved and gravelled areas, brick walls on the Southern and Western sides, Stores and a tall door gives pedestrian access to a rear lane ( Note - This runs down to the River Irfon and comes out onto the A483 just to the East of this property ).
Fixtures & Fittings
described in this brochure are included in the price. Certain other items are available subject to negotiation.
Tenure
Freehold with NO forward chain.
Services
Mains gas, electricity, water, drainage and telephone are connected. Broadband - Forecast Download Speed for LD5 4ST is 51 mb. Note - The Agents have not tested the installations.
Local Authority
Powys County Council, County Hall, Llandrindod Wells, Powys LD1 5LG Tel:
Council Tax
Band ‘D’ ( £ 2,019.14 for 2024 / 25 ) SHOP - National Non-domestic Rateable Value - Shop currently not registered on the Valuation Office List.
Brochures
Particulars- COUNCIL TAXA payment made to your local authority in order to pay for local services like schools, libraries, and refuse collection. The amount you pay depends on the value of the property.Read more about council Tax in our glossary page.
- Band: D
- PARKINGDetails of how and where vehicles can be parked, and any associated costs.Read more about parking in our glossary page.
- Yes
- GARDENA property has access to an outdoor space, which could be private or shared.
- Yes
- ACCESSIBILITYHow a property has been adapted to meet the needs of vulnerable or disabled individuals.Read more about accessibility in our glossary page.
- Ask agent
Irfon Crescent, Llanwrtyd Wells, Powys, LD5
NEAREST STATIONS
Distances are straight line measurements from the centre of the postcode- Llanwrtyd Station0.3 miles
- Sugar Loaf Station2.7 miles
- Llangammarch Station3.6 miles



Notes
Staying secure when looking for property
Ensure you're up to date with our latest advice on how to avoid fraud or scams when looking for property online.
Visit our security centre to find out moreDisclaimer - Property reference MOR240064. The information displayed about this property comprises a property advertisement. Rightmove.co.uk makes no warranty as to the accuracy or completeness of the advertisement or any linked or associated information, and Rightmove has no control over the content. This property advertisement does not constitute property particulars. The information is provided and maintained by Morgan & Co, Llandrindod Wells. Please contact the selling agent or developer directly to obtain any information which may be available under the terms of The Energy Performance of Buildings (Certificates and Inspections) (England and Wales) Regulations 2007 or the Home Report if in relation to a residential property in Scotland.
*This is the average speed from the provider with the fastest broadband package available at this postcode. The average speed displayed is based on the download speeds of at least 50% of customers at peak time (8pm to 10pm). Fibre/cable services at the postcode are subject to availability and may differ between properties within a postcode. Speeds can be affected by a range of technical and environmental factors. The speed at the property may be lower than that listed above. You can check the estimated speed and confirm availability to a property prior to purchasing on the broadband provider's website. Providers may increase charges. The information is provided and maintained by Decision Technologies Limited. **This is indicative only and based on a 2-person household with multiple devices and simultaneous usage. Broadband performance is affected by multiple factors including number of occupants and devices, simultaneous usage, router range etc. For more information speak to your broadband provider.
Map data ©OpenStreetMap contributors.
