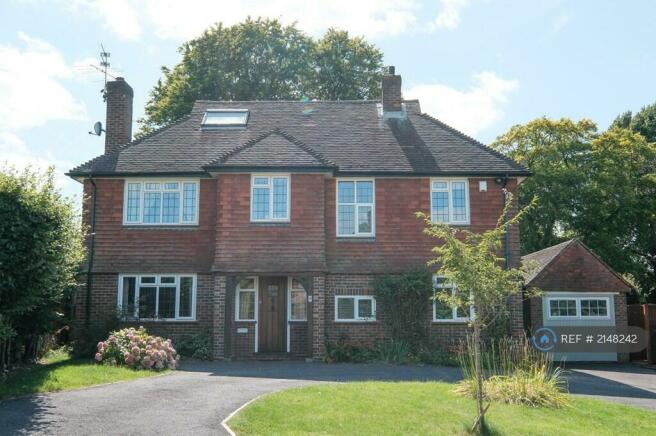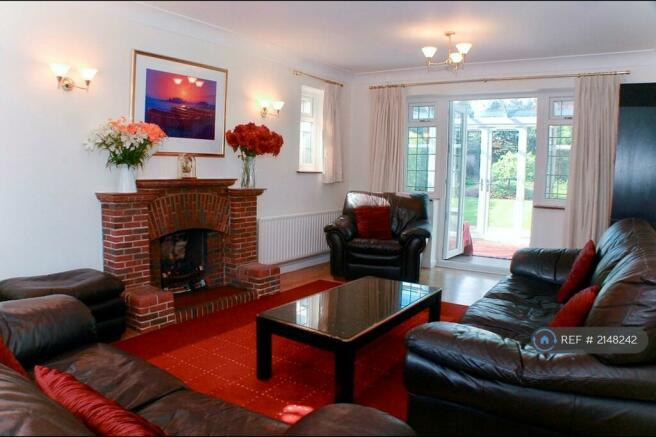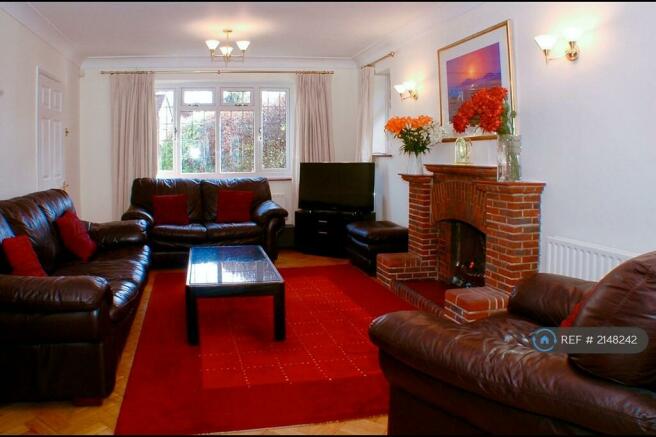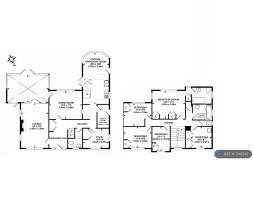Gateways, Guildford, GU1

Letting details
- Let available date:
- 04/09/2024
- Deposit:
- £5,481A deposit provides security for a landlord against damage, or unpaid rent by a tenant.Read more about deposit in our glossary page.
- Min. Tenancy:
- Ask agent How long the landlord offers to let the property for.Read more about tenancy length in our glossary page.
- Let type:
- Long term
- Furnish type:
- Furnished or unfurnished, landlord is flexible
- Council Tax:
- Ask agent
- PROPERTY TYPE
Detached
- BEDROOMS
5
- BATHROOMS
2
- SIZE
Ask agent
Key features
- No Agent Fees
- Property Reference Number: 2148242
Description
This five bedroom family home is located in a highly regarded cul de sac, situated off The Epsom Road, close to The Merrow Downs and within a mile of Guildford town centre. The home benefits from a bright and sociable kitchen/breakfast room, a separate dining room/tv room and a new spacious conservatory all overlooking the large S.W. facing back garden. There is a lounge and study to the front of the house and also a utility room and cloakroom. The large entrance hall, lounge and dining room all have oak woodblock floors and the lounge has a Claygate fireplace with a gas fire. Upstairs there are 5 bedrooms, 4 of which are doubles, with one en suite, a family bathroom and a separate WC.
Located in one of Guildford`s most desirable areas, this executive family home is within easy reach of Guildford stations and excellent local schools such as Tormead, Royal Grammar School, Guildford High School, St Peter’s and George Abbot School.
Details
Large and Welcoming Entrance Hall
Living Room Triple aspect with exposed brick open fireplace, with quarry tiled hearth, mantlepiece and fitted coal effect gas fire. Wall lights either side of the fireplace. French doors leading into the conservatory. TV point.
Dining Room/TV Room A large window overlooking the back garden, wall lighting, serving hatch from the kitchen. TV point. A glazed door leading to the:-
Conservatory A recent addition to the house this modern conservatory has french doors accessing the large garden, new radiator and high performance 83% solar control glazing to the roof.
Kitchen/Breakfast Room A bright room with built in units with solid oak doors, granite worktops and Amtico flooring. The quality white goods include a stainless steel American style fridge freezer, a Britannia range cooker with extractor and a Miele dishwasher. A 1.5 stainless steel sink, plenty of worktop space and a large dining table with built in seating, providing considerable additional storage underneath.
Passage leading to extra storage, hatch to dining room and additional workspace.
Utility Room Oak units, a stainless steel sink, washing machine, Whirlpool tumble dryer & additional small freezer.
Study Dual aspect, this bright study has a built in oak desk on two walls with room to sit 3, built in shelving and a large storage cupboard taking a filing cabinet and more.
Cloak Room With low level WC, wash hand basin, tiled splash back, a storage cupboard and coat rack.
Staircase and Landing Oak finished hand rail and a large bright landing window.
Master Bedroom Double with Dual aspect, Sharps fitted furniture, additional walk in wardrobe, telephone point,
En suite White suite with twin ended bath, power shower, low level WC, hand wash basin, heated towel rail and window.
Bedroom 2 Double with Sharps fitted wardrobe, large window.
Bedroom 3 Double with Sharps fitted wardrobe, large window.
Bedroom 4 Double with fitted cupboards and drawers, and hand wash basin, ideal for a guest room.
Bedroom 5 Single with built in cupboard and shelving.
Family Bathroom Curved shower bath with screen and power shower, hand wash basin, heated towel rail, strip light and shaver point.
Separate WC White suite
Airing Cupboard With tank and shelving.
Outside The house sits in a quarter acre plot with a SW facing back garden which is not overlooked and encompasses a large lawn and a few apple trees. A sheltered patio area just off the kitchen is deal for alfresco meals. The in and out driveway easily accommodates 4 cars. EV charger included.
There is a garden shed containing a lawn mower etc and a storage shed to store your bicycles etc. There is not a garage included in the let, there is an annex which the landlord will use for their storage while they are overseas.
Summary & Exclusions:
- Rent Amount: £4,750.00 per month (£1,096.15 per week)
- Deposit / Bond: £5,480.76
- 5 Bedrooms
- 2 Bathrooms
- Property comes furnished or unfurnished (tenant can decide)
- Available to move in from 04 September, 2024
- Minimum tenancy term is 6 months
- Maximum number of tenants is 6
- No Students
- Pets considered / by arrangement
- No Smokers
- Family Friendly
- Bills not included
- Property has parking
- Property has garden access
- Property has fireplace
- EPC Rating: D
If calling, please quote reference: 2148242
Fees:
You will not be charged any admin fees.
** Contact today to book a viewing and have the landlord show you round! **
Request Details form responded to 24/7, with phone bookings available 9am-9pm, 7 days a week.
- COUNCIL TAXA payment made to your local authority in order to pay for local services like schools, libraries, and refuse collection. The amount you pay depends on the value of the property.Read more about council Tax in our glossary page.
- Ask agent
- PARKINGDetails of how and where vehicles can be parked, and any associated costs.Read more about parking in our glossary page.
- Private
- GARDENA property has access to an outdoor space, which could be private or shared.
- Private garden
- ACCESSIBILITYHow a property has been adapted to meet the needs of vulnerable or disabled individuals.Read more about accessibility in our glossary page.
- Ask agent
Energy performance certificate - ask agent
Gateways, Guildford, GU1
NEAREST STATIONS
Distances are straight line measurements from the centre of the postcode- London Road Station0.8 miles
- Guildford Station1.5 miles
- Chilworth Station1.9 miles
About the agent
OpenRent is the UK's largest letting agent, using online services to make renting your property cheaper and more convenient than ever before - while holding quality and security as our top priorities.
For a one-off fee of £69 inc VAT you get:
• Listing on Rightmove and other leading property portals
• Advertising your property to millions of high quality tenants
• A tenancy agreement and access to our digital signing services
• Registration of the tenancy deposit
Notes
Staying secure when looking for property
Ensure you're up to date with our latest advice on how to avoid fraud or scams when looking for property online.
Visit our security centre to find out moreDisclaimer - Property reference 214824208072024. The information displayed about this property comprises a property advertisement. Rightmove.co.uk makes no warranty as to the accuracy or completeness of the advertisement or any linked or associated information, and Rightmove has no control over the content. This property advertisement does not constitute property particulars. The information is provided and maintained by OpenRent, London. Please contact the selling agent or developer directly to obtain any information which may be available under the terms of The Energy Performance of Buildings (Certificates and Inspections) (England and Wales) Regulations 2007 or the Home Report if in relation to a residential property in Scotland.
*This is the average speed from the provider with the fastest broadband package available at this postcode. The average speed displayed is based on the download speeds of at least 50% of customers at peak time (8pm to 10pm). Fibre/cable services at the postcode are subject to availability and may differ between properties within a postcode. Speeds can be affected by a range of technical and environmental factors. The speed at the property may be lower than that listed above. You can check the estimated speed and confirm availability to a property prior to purchasing on the broadband provider's website. Providers may increase charges. The information is provided and maintained by Decision Technologies Limited. **This is indicative only and based on a 2-person household with multiple devices and simultaneous usage. Broadband performance is affected by multiple factors including number of occupants and devices, simultaneous usage, router range etc. For more information speak to your broadband provider.
Map data ©OpenStreetMap contributors.




