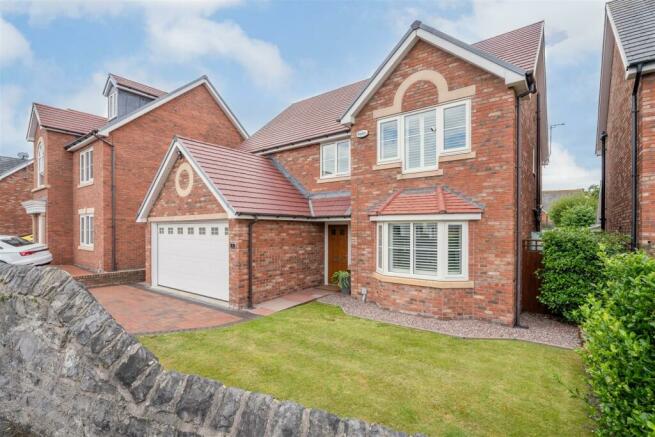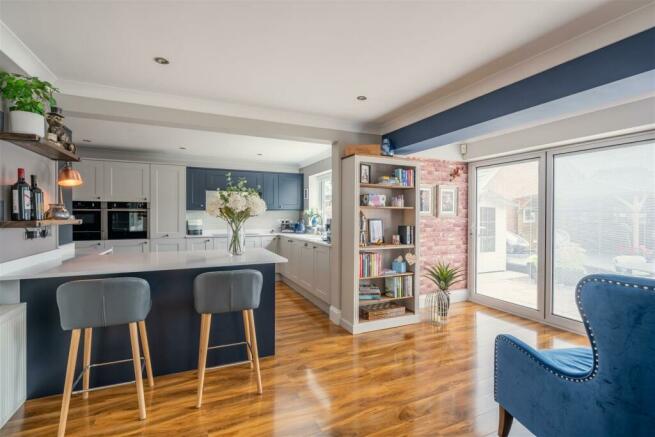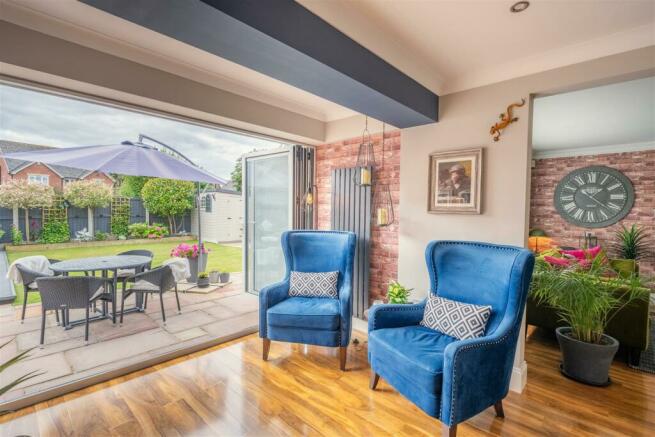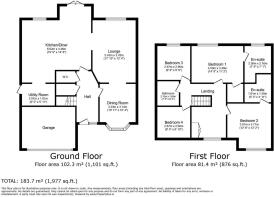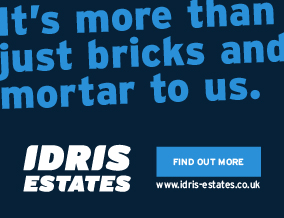
Tirionfa, Rhuddlan, Rhyl
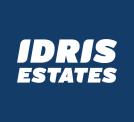
- PROPERTY TYPE
Detached
- BEDROOMS
4
- BATHROOMS
3
- SIZE
Ask agent
- TENUREDescribes how you own a property. There are different types of tenure - freehold, leasehold, and commonhold.Read more about tenure in our glossary page.
Freehold
Description
Unlike many properties built during this era, the temptation to accommodate additional reception rooms and bedrooms has been resisted. Instead, the design opts for luxurious and spacious areas, perfect for social family living. The property features an unrivaled finish throughout, with every detail, addition, and alteration carefully considered.
Accommodation - The entire property has been tastefully and stylishly decorated, with a keen eye for detail. The premium finish is consistent throughout the home, including wooden doors, oak flooring, fitted shutters, and much more. The revised layout perfectly balances the desire for modern open-plan living while maintaining a private and cosy feel.
Upon entry, you are welcomed into a spacious hallway. With access to the dining space on your right, you are drawn further into the home, right into its heart, the kitchen. This carefully considered kitchen connects the entire ground floor accommodation, while the addition of bi-fold doors links you to the outdoor space. The modern kitchen, fitted only six months ago, is finished in a dual tone and is packed with appliances, including a twin oven and combi, proving drawer, ceramic hob, integrated fridge, and freezer, among many others. For those who love to cook, the thoughtfully designed storage, including a mix of pan drawers, pantry cupboards, and standard storage, will be much appreciated. Just off the kitchen is a separate utility and laundry room, which also houses the combination boiler. Split into two halves, this room is designed to be the social hub of the house. The central island becomes a great place to host, while the seating area opens into a more formal and intimate living space. The living area, featuring a modern electric fireplace and media wall, is the perfect spot to settle for the evening or retire to with guests. The striking interior flourishes add real personality to this room. The natural flow continues as the living room opens into the formal dining area, with both rooms flooded with light thanks to the large windows at either end.
The remainder of the ground floor is serviced by a downstairs cloakroom (WC) and a storage area. There is an abundance of features to showcase, too many to mention here, so a viewing is essential to fully appreciate everything this property has to offer.
Heading up to the first floor, a gallery landing with a study area connects all four double bedrooms and the family bathroom. The main bedroom is serviced by a private en-suite bathroom and a separate walk-in wardrobe. The second bedroom also features its own en-suite, while the final two double rooms share access to a large family bathroom. The fourth bedroom, currently utilised as a home office, demonstrates the versatility of the accommodation.
External Space - The care, consideration, and quality of the internal finish continues outside. The property has been carefully landscaped to maximise the spacious rear garden. Directly off the kitchen a large patio makes a great sitting and dining space, perfect for al fresco dining. A lawned area, neatly bordered with flower beds extends from the patio and up on to a decked area which is home to an out door bar area. The undercover, outdoor bar has been overly engineered and carefully constructed. Providing an amazing space to entertain. Fitted out with lighting, and electrics to allow you to fit this out as you please. The garden also offers the addition of a summer house, and storage shed. Bins can be discreetly stored to the side of the property, while access to the garage and front garden to the other side. To the front of the property a walled garden with parking for two vehicles. Access via electric panel door to the front. The double garage has also been fitted out with workbench, and has plenty of storage in the eaves.
Location - The vibrant community of Rhuddlan, with its array of local shops, cafes, and amenities just a stone's throw away. Immerse yourself in the town's rich history, from the ancient ruins of Rhuddlan Castle to the scenic banks of the River Clwyd. Rhuddlan's charm extends to its coastal location, offering a peaceful lifestyle with the convenience of nearby Rhyl, a mere 5-minute drive away. Schedule your viewing today and seize the opportunity to call this enchanting property home.
Hallway -
Kitchen, Reception - 6.02m x 4.46m (19'9" x 14'7") -
Living Room - 5.43m x 3.76m (17'9" x 12'4") -
Dining Room - 3.34m x 3.14m (10'11" x 10'3") -
Utility - 2.87m x 1.81m (9'4" x 5'11") -
Downstairs Cloakroom (Wc) -
Store Cupboard -
Landing -
Bedroom One - 4.50m x 3.40m (14'9" x 11'1") -
Dressing Room -
En-Suite - 2.36m x 2.16m (7'8" x 7'1") -
Bedroom Two - 3.81m x 3.71m (12'5" x 12'2") -
En-Suite - 1.61m x 1.50m (5'3" x 4'11") -
Bedroom Three - 2.97m x 2.96m (9'8" x 9'8") -
Bedroom Four - 2.87m x 2.69m (9'4" x 8'9") -
Family Bathroom - 2.13m x 1.89m (6'11" x 6'2") -
Double Garage -
Brochures
Tirionfa, Rhuddlan, RhylBrochure- COUNCIL TAXA payment made to your local authority in order to pay for local services like schools, libraries, and refuse collection. The amount you pay depends on the value of the property.Read more about council Tax in our glossary page.
- Band: G
- PARKINGDetails of how and where vehicles can be parked, and any associated costs.Read more about parking in our glossary page.
- Yes
- GARDENA property has access to an outdoor space, which could be private or shared.
- Yes
- ACCESSIBILITYHow a property has been adapted to meet the needs of vulnerable or disabled individuals.Read more about accessibility in our glossary page.
- Ask agent
Tirionfa, Rhuddlan, Rhyl
NEAREST STATIONS
Distances are straight line measurements from the centre of the postcode- Rhyl Station2.0 miles
- Prestatyn Station3.5 miles
About the agent
Let's get you moving!
Idris Estates is on a mission to make home moving in North Wales smarter, easier, and more transparent. Creating the best home moving experience for our customers.
Our Property Advisers, passionate about both property and North Wales, with years of experience in the local area and have helped hundreds of people move home.
Industry affiliations

Notes
Staying secure when looking for property
Ensure you're up to date with our latest advice on how to avoid fraud or scams when looking for property online.
Visit our security centre to find out moreDisclaimer - Property reference 33293913. The information displayed about this property comprises a property advertisement. Rightmove.co.uk makes no warranty as to the accuracy or completeness of the advertisement or any linked or associated information, and Rightmove has no control over the content. This property advertisement does not constitute property particulars. The information is provided and maintained by Idris Estates, Colwyn Bay. Please contact the selling agent or developer directly to obtain any information which may be available under the terms of The Energy Performance of Buildings (Certificates and Inspections) (England and Wales) Regulations 2007 or the Home Report if in relation to a residential property in Scotland.
*This is the average speed from the provider with the fastest broadband package available at this postcode. The average speed displayed is based on the download speeds of at least 50% of customers at peak time (8pm to 10pm). Fibre/cable services at the postcode are subject to availability and may differ between properties within a postcode. Speeds can be affected by a range of technical and environmental factors. The speed at the property may be lower than that listed above. You can check the estimated speed and confirm availability to a property prior to purchasing on the broadband provider's website. Providers may increase charges. The information is provided and maintained by Decision Technologies Limited. **This is indicative only and based on a 2-person household with multiple devices and simultaneous usage. Broadband performance is affected by multiple factors including number of occupants and devices, simultaneous usage, router range etc. For more information speak to your broadband provider.
Map data ©OpenStreetMap contributors.
