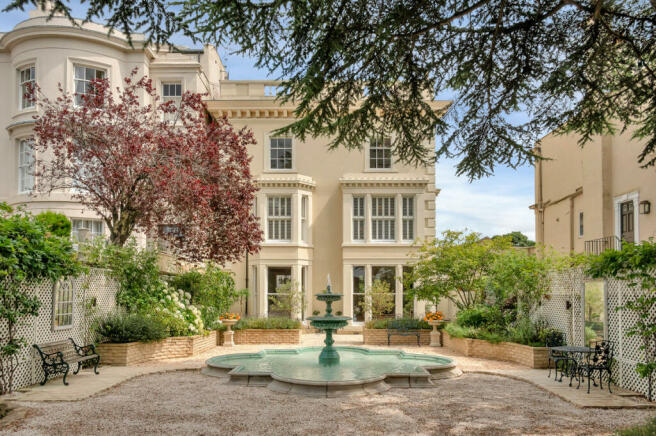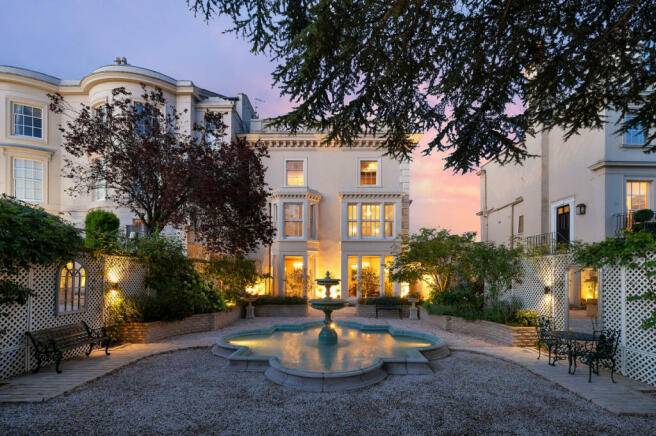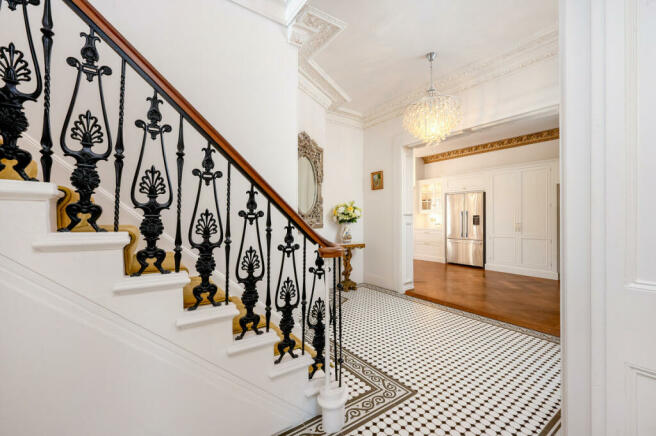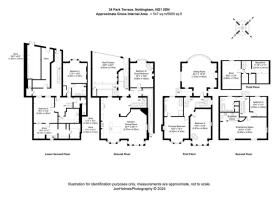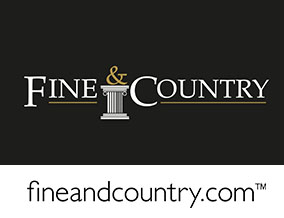
Park Terrace, The Park Estate, Nottingham, NG1

- PROPERTY TYPE
Character Property
- BEDROOMS
6
- BATHROOMS
3
- SIZE
5,889 sq ft
547 sq m
- TENUREDescribes how you own a property. There are different types of tenure - freehold, leasehold, and commonhold.Read more about tenure in our glossary page.
Freehold
Key features
- An Exceptional Grade II Listed Villa
- Brimming with Character both Internally & Externally
- Prestigious Address on The Park Estate Borders
- Enjoying Approximately 5889sq.ft of Accommodation Across 5 Floors
- Stunning Open-Plan Living/ Dining Kitchen
- Sitting Room, Games Room, Secondary Kitchen/ Bar & Separate Utility Room
- 6 Double Bedrooms & 3 Bathrooms
- Beautifully Landscaped Gated Gardens with Additional Roof Terrace
- Planning Permission for Further Improvements
- Walking Distance to Nottingham City Centre & Amenities
Description
A truly outstanding family home situated on Park Terrace, a highly regarded and prestigious address on the borders of The Park Estate.
THE TOWNHOUSE
Presenting a fine example of Regency architecture and drawing inspiration from John Nash’s iconic London terraces, The Townhouse stands as one of the original homes of The Park Estate and displays classic, characterful and tasteful detailing at every turn. This Grade II Listed Italianate villa enjoys approximately 5899sq.ft of accommodation which is arranged over 5 floors and has been sympathetically restored back to a fully functioning family residence over the previous 5 years. Fixtures and fitments have been painstakingly sourced to ensure the works are both in keeping, and of the highest quality throughout. The location of this home is equally as impressive, with both Nottingham City centre and Nottingham Railway Station just a short walk from the property making it particularly appealing for those commuting both locally, and further afield.
THE GROUND FLOOR
Upon entering the property via the covered and tiled outer hall, you are immediately greeted by the breathtaking entrance hall which is awash with natural light thanks to the vast feature leaded window shared by the first-floor landing. You instantly appreciate the care which has gone into creating this special home with fantastic detailing on display such as the ornate coving, beautifully tiled flooring, original iron spindles to the staircase and a charming cast iron radiator. Leading off this hall, and what is undoubtedly the showpiece of this property, the open plan living/ dining kitchen offers an incredible space for families to enjoy with 3 meter high ceilings, two full height bay windows, a feature fireplace and an excellent arrangement which lends itself perfectly for modern day living. The kitchen provides a host of features which you would expect from a home of this calibre, such as handcrafted Harvey Jones fitted units, a specially sourced La Cornue range cooker with brass pot filler tap, 200 bottle wine cooler, quartz work surfaces with a Belfast sink set into the central island, Quooker instant hot water tap and American style fridge/freeze to name but a few. Elsewhere on the ground floor you will find a versatile room which is currently made up as a guest bedroom with underfloor heating and a freestanding roll-top Victorian style bath, however this could easily lend itself as an additional reception room. There is also access off the main hall onto the spacious roof terrace which offers a fantastic space to relax or entertain.
THE FIRST FLOOR
On the first floor, and leading off the generous landing, you’ll find the principal sitting room. A truly wonderful room which enjoys detailed cornicing and coving to the ceilings, period panelling to all sides, a feature fireplace with marble surround, exposed original pipework and a beautiful bay window enjoying north-westerly aspects over Nottingham city. Elsewhere, there is the principal bedroom which offers a fabulous retreat with its own wood burning stove and extremely spacious en-suite bathroom, and lastly an additional double bedroom with a charming square bay window and freestanding copper bath.
THE SECOND FLOOR
The second floor offers a versatile space perfectly suited for families with older children, multi-generational living or even live-in staff. There is a spacious double bedroom, a fully appointed family bathroom and a fantastic games/ entertaining room which is currently configured to accommodate a dining area, pool table and a fitted kitchen or bar with gas hob, electric oven, fridge freezer and a dishwasher.
THE THIRD FLOOR
The third floor provides access to an attic which is perfect for storage, an additional storeroom and a mezzanine level overlooking the games room which could lend itself to a study/ reading area.
THE LOWER GROUND FLOOR
To the lower ground floor, there are an additional 2 double bedrooms, one of which enjoys a stunning en-suite shower room with rainfall shower head and twin wash hand basins. In addition, there is a fitted utility room, plant room and 3 further useful store rooms which offer excellent potential for conversion to additional accommodation.
GARDENS & GROUNDS
The property benefits from two access points, one from The Ropewalk and the other being the primary entrance off Park Terrace. To The Ropewalk side, there is both pedestrian access to the property and vehicular parking via the attached single garage. To the Park Terrace aspect, you have a beautifully landscaped garden which is set behind wrought iron gates, ample parking for several vehicles, stocked borders, a fabulous terrace perfect entertaining or lounging, and a statement ornamental fountain feature.
LOCATION
The property is set within the prestigious Park Estate on the highly sought after Park Terrace, with a number of leisure facilities including a tennis club, bowls and squash club also within the estate, and Nottingham Castle only a short walk. The private estate sits within easy reach of excellent schooling to include the Nottingham High School and is also convenient for the city’s Universities and hospital complexes. Nottingham train station, a short walking distance away, offers great access and a number of frequent rail services to St Pancras in approximately 120 minutes.
DISTANCES
Nottingham City Centre 0.5 miles
Nottingham Railway Station 1 mile
Queens Medical Centre 2 miles
University of Nottingham East Entrance 2 miles
M1 Motorway Junction 25 7.5 miles
A453 Remembrance Way 5 miles
East Midlands Airport 14 miles
SERVICES
Mains electricity, drainage, gas and water are understood to be connected. There is electric underfloor heating to the ground floor bedroom, principal bedroom en-suite and lower ground floor en-suite shower room.
TENURE
Freehold.
VIEWINGS
Strictly by appointment with Fine & Country Nottinghamshire. Please contact Pavlo Jurkiw for more information.
- COUNCIL TAXA payment made to your local authority in order to pay for local services like schools, libraries, and refuse collection. The amount you pay depends on the value of the property.Read more about council Tax in our glossary page.
- Ask agent
- PARKINGDetails of how and where vehicles can be parked, and any associated costs.Read more about parking in our glossary page.
- Yes
- GARDENA property has access to an outdoor space, which could be private or shared.
- Yes
- ACCESSIBILITYHow a property has been adapted to meet the needs of vulnerable or disabled individuals.Read more about accessibility in our glossary page.
- Ask agent
Energy performance certificate - ask agent
Park Terrace, The Park Estate, Nottingham, NG1
NEAREST STATIONS
Distances are straight line measurements from the centre of the postcode- Royal Centre Tram Stop0.3 miles
- Old Market Square Tram Stop0.4 miles
- Nottingham Trent University Tram Stop0.4 miles
About the agent
At Fine & Country, we offer a refreshing approach to selling exclusive homes, combining individual flair and attention to detail with the expertise of local estate agents to create a strong international network, with powerful marketing capabilities.
Moving home is one of the most important decisions you will make; your home is both a financial and emotional investment. We understand that it's the little things ' without a price tag ' that make a house a home, and this makes us a valuab
Notes
Staying secure when looking for property
Ensure you're up to date with our latest advice on how to avoid fraud or scams when looking for property online.
Visit our security centre to find out moreDisclaimer - Property reference RX299242. The information displayed about this property comprises a property advertisement. Rightmove.co.uk makes no warranty as to the accuracy or completeness of the advertisement or any linked or associated information, and Rightmove has no control over the content. This property advertisement does not constitute property particulars. The information is provided and maintained by Fine & Country, Nottinghamshire. Please contact the selling agent or developer directly to obtain any information which may be available under the terms of The Energy Performance of Buildings (Certificates and Inspections) (England and Wales) Regulations 2007 or the Home Report if in relation to a residential property in Scotland.
*This is the average speed from the provider with the fastest broadband package available at this postcode. The average speed displayed is based on the download speeds of at least 50% of customers at peak time (8pm to 10pm). Fibre/cable services at the postcode are subject to availability and may differ between properties within a postcode. Speeds can be affected by a range of technical and environmental factors. The speed at the property may be lower than that listed above. You can check the estimated speed and confirm availability to a property prior to purchasing on the broadband provider's website. Providers may increase charges. The information is provided and maintained by Decision Technologies Limited. **This is indicative only and based on a 2-person household with multiple devices and simultaneous usage. Broadband performance is affected by multiple factors including number of occupants and devices, simultaneous usage, router range etc. For more information speak to your broadband provider.
Map data ©OpenStreetMap contributors.
