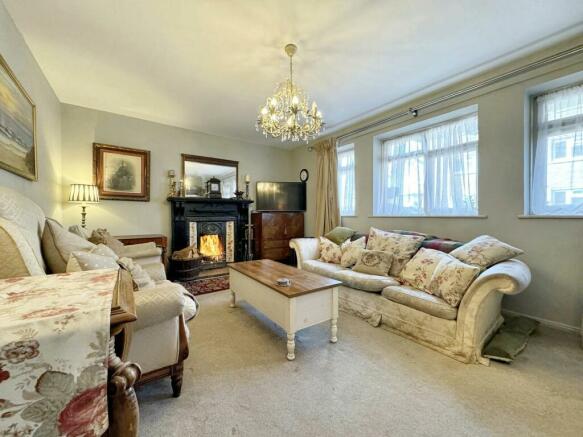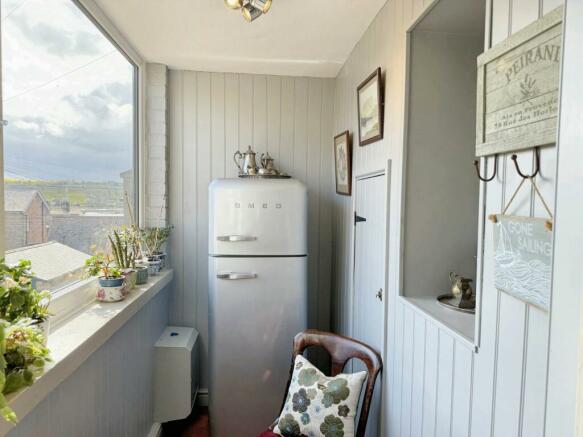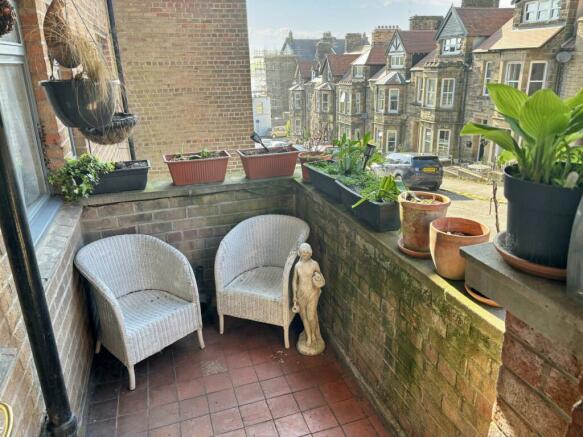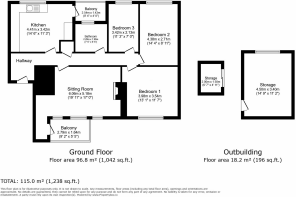Argyle Street, Alnmouth, Alnwick, Northumberland, NE66 2SB

- PROPERTY TYPE
Flat
- BEDROOMS
3
- BATHROOMS
1
- SIZE
Ask agent
Key features
- Deceptively Spacious
- Fantastic Seaside Location
- Ground Floor Apartment
- Views Of The Estuary And Beach
- Permit Parking
Description
Permit parking is available directly outside of the building. There is also a large storage area downstairs along with a smaller storage room, the perfect place to store bikes, paddles boards and all other outdoor equipment. There is the opportunity to convert the big storage room into another usable room as there is a double glazed window to the rear along with the pipework for heating. Maybe making this into an additional bedroom, office room or a perfect place for an art studio for the avid artists.
Situated on Northumberland's picturesque Heritage coastline and located five miles south-east of the historic market town of Alnwick, Alnmouth offers an abundance of amenities including public houses, restaurants, gift shops, art galleries a village golf club, and a beautiful beach, join Alnmouth boat club which offers mooring for the keen sailor, fisherman and water sportsman, just a few of the many reasons Alnmouth was named one of the best places to live by the sea by The Times. Nearby Alnwick offers a wider range of amenities including shops, supermarkets, public houses, restaurants, first and high schools, hospital, doctors, dentists, leisure facilities and is home to the major tourist attractions of the medieval Alnwick Castle now famously known for the set of Harry Potter, the Alnwick Garden and the world-famous Barter Books.
Entry is via the communal main door to the building with a few steps leading up to the actual front door of the apartment. There is a handy external storage area adjacent to the front door, perfect for coal and logs as there is an open fire within the lounge.
The front door opens into an internal hallway which is an inviting entrance to the apartment and a long corridor with various doors leading off to all rooms. The first main door takes you into a bright sunny kitchen/diner which offers a good number of wall and base units along with a wood work surface. There is a free-standing electric cooker, a chimney-style extractor fan, space for a free-standing fridge freezer, space for a free-standing slimline dishwasher, and a single bowl ceramic sink. The room has a lovely finish with pale grey, Laura Ashley brickwork style splashback tiling with an older style tile, tiled flooring, and partial wood paneling to some of the walls which all compliment each other perfectly for the style of this home. A large window overlooks charming period properties to the rear and also allows for natural light. There is an opening which leads into a space presented as a small sun room with further space to accommodate armchairs or similar making this a light and airy room in which to perhaps start the day with a fresh coffee and taking in the view of the beach. This also benefits from wood paneling to the walls as well as a big window circulating a wealth of natural light.
Further down the hallway is the lounge which is another bright space courtesy of a bank of windows to the front of the property. An attractive feature open fireplace with a cast iron/tiled insert and wooden surround offers the perfect spot for a cosy fire on a cold day for maybe even toasting marshmallows to enjoy with a homemade hot chocolate, this is a delightful feature to the room. A door gives access to a balcony to the front which offers a desirable spot to watch the world go by from the comfort of your own home while also being able to take in the view of the Estuary.
To the other side of the hallway is the newly refitted family bathroom which is beautifully presented in a style that befits the age and era of the property. A free-standing claw-foot bath takes centre stage with a waterfall shower head and a separate shower head above with a glass shower screen. A handy ‘nook’ provides the perfect place in which to store toiletries and the like. There is also a pedestal wash hand basin with a towel rail running around its base and a white WC. Wet walling around the bath and shower area is both modern and practical and there is some brick style splashback tiling behind the sink. More of the charming wood paneling to some of the walls gives the space a rather cosy feel and is a pleasant feature of the room.
Small utility area which houses condensing gas boiler and washer dryer with storage.
All three bedrooms are well presented and perfectly placed to take advantage of some coastal views as well as the sun’s rays. The master is a good size double with a window to the front and views over the street. It has a lovely romantic feel in its presentation. Bedroom two is also a double and located to the rear where snippets of views of the dunes and the sea can be enjoyed between the period properties. Bedroom three is a single, also to the rear making it nice and sunny. It also benefits from a pleasant view over period properties.
Council Tax Band: A
Tenure: Leasehold
Length Of Lease: 125 Years From 1 April 1984 - 85 years
Annual Ground Rent Amount: £10.00
Annual Service Charge Amount: £230.00
Communal Entrance
Communal entrance with a few steps leading to the apartment front door along with storage cupboard which is perfect for storing coal and logs for the open fire.
Entrance Hallway
With doors leading to all rooms, dado rail, radiator, storage cupboard, carpeted flooring.
Lounge
6.06m x 5.18m
This is another bright space courtesy of a array of windows to the front of the property. An attractive feature open fireplace with a cast iron/tiled insert and wooden surround offers the perfect spot for a cosy fire on a cold day for maybe even toasting marshmallows to enjoy with a homemade hot chocolate, this is a delightful feature to the room. A door gives access to a balcony to the front which offers a desirable spot to watch the world go by from the comfort of your own home while also being able to take in the view of the Estuary.
Kitchen
4.41m x 3.42m
Fitted with a range of wall and base units along with a wood work surface. There is a free-standing electric cooker, a chimney-style extractor fan, space for a free-standing fridge freezer, space for a free-standing slimline dishwasher, and a single bowl ceramic sink. The room has a lovely finish with pale grey, Laura Ashley brickwork style splashback tiling with an older style tile, tiled flooring, and partial wood paneling to some of the walls which all compliment each other perfectly for the style of this home. A large window overlooks charming period properties to the rear and also allows for natural light. There is an opening which leads into a space presented as a small sun room.
Sun Room
1.43m x 2.54m
This small sun room provides space to accommodate armchairs or similar making this a light and airy room in which to perhaps start the day with a fresh coffee and taking in the view of the beach. This also benefits from wood paneling to the walls as well as a big window circulating a wealth of natural light.
Master Bedroom
3.98m x 3.54m
With large double glazed window of front elevation, radiator, carpeted flooring.
Bedroom Two
4.38m x 2.71m
Double glazed window of rear elevation offering a view of the beach, radiator, carpeted flooring.
Bedroom Three
3.42m x 2.13m
Double glazed window of rear elevation, radiator, carpeted flooring.
Family Bathroom
2.28m x 1.99m
Fitted with a free-standing claw-foot bath takes centre stage with a waterfall shower head and a separate shower head above with a glass shower screen. A handy ‘nook’ provides the perfect place in which to store toiletries and the like. There is also a pedestal wash hand basin with a towel rail running around its base and a white WC. Wet walling around the bath and shower area is both modern and practical and there is some brick style splashback tiling behind the sink. More of the charming wood paneling to some of the walls gives the space a rather cosy feel and is a pleasant feature of the room.
Externally
2.79m x 1.64m
Externally there is on street permit parking to the front and rear of the building. The apartment benefits from a balcony to enjoy fresh air along with a morning coffee or evening glass of wine taking in the last few rays of the day with views looking down to the Estuary.
Brochures
Brochure- COUNCIL TAXA payment made to your local authority in order to pay for local services like schools, libraries, and refuse collection. The amount you pay depends on the value of the property.Read more about council Tax in our glossary page.
- Band: A
- PARKINGDetails of how and where vehicles can be parked, and any associated costs.Read more about parking in our glossary page.
- Allocated
- GARDENA property has access to an outdoor space, which could be private or shared.
- Yes
- ACCESSIBILITYHow a property has been adapted to meet the needs of vulnerable or disabled individuals.Read more about accessibility in our glossary page.
- Ask agent
Argyle Street, Alnmouth, Alnwick, Northumberland, NE66 2SB
NEAREST STATIONS
Distances are straight line measurements from the centre of the postcode- Alnmouth Station1.0 miles
- Alnwick Station Station3.6 miles
About the agent
Pattinson Estate Agency is an award-winning family-run business that was Launched in 1977 on Independence Day. This is no coincidence, as independence is central to our company ethos. We are the most recognised estate agency in the North East, and in that time we have grown from 1 office to 28, with 300 members of staff, and we officially sell more properties in the North East, than any other estate agency.
However, we don’t just sell houses! Our many property services include sales, le
Industry affiliations

Notes
Staying secure when looking for property
Ensure you're up to date with our latest advice on how to avoid fraud or scams when looking for property online.
Visit our security centre to find out moreDisclaimer - Property reference 462379. The information displayed about this property comprises a property advertisement. Rightmove.co.uk makes no warranty as to the accuracy or completeness of the advertisement or any linked or associated information, and Rightmove has no control over the content. This property advertisement does not constitute property particulars. The information is provided and maintained by Pattinson Estate Agents, Morpeth. Please contact the selling agent or developer directly to obtain any information which may be available under the terms of The Energy Performance of Buildings (Certificates and Inspections) (England and Wales) Regulations 2007 or the Home Report if in relation to a residential property in Scotland.
*This is the average speed from the provider with the fastest broadband package available at this postcode. The average speed displayed is based on the download speeds of at least 50% of customers at peak time (8pm to 10pm). Fibre/cable services at the postcode are subject to availability and may differ between properties within a postcode. Speeds can be affected by a range of technical and environmental factors. The speed at the property may be lower than that listed above. You can check the estimated speed and confirm availability to a property prior to purchasing on the broadband provider's website. Providers may increase charges. The information is provided and maintained by Decision Technologies Limited. **This is indicative only and based on a 2-person household with multiple devices and simultaneous usage. Broadband performance is affected by multiple factors including number of occupants and devices, simultaneous usage, router range etc. For more information speak to your broadband provider.
Map data ©OpenStreetMap contributors.




