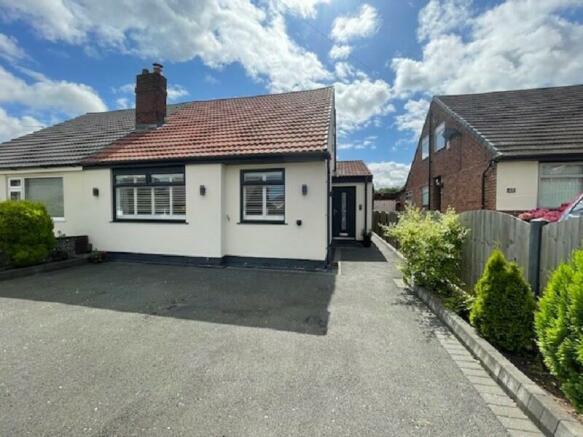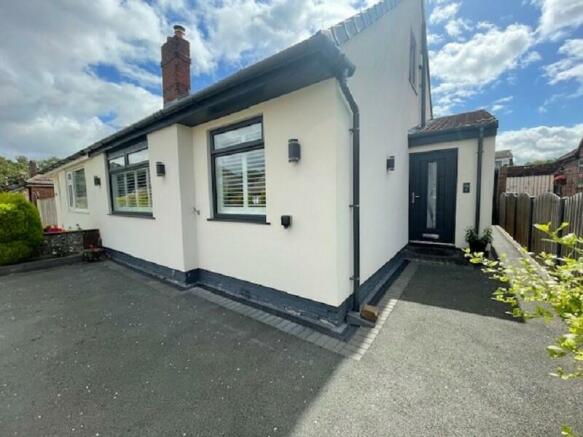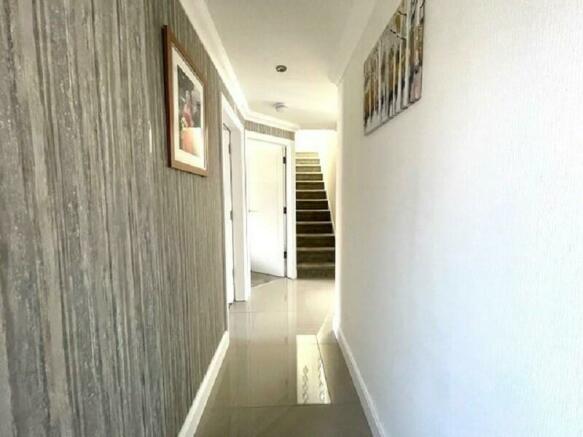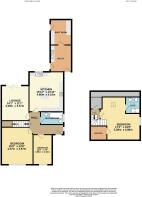Eaglehurst Road, Liverpool, Merseyside. L25 3QH

- PROPERTY TYPE
Semi-Detached Bungalow
- BEDROOMS
3
- BATHROOMS
2
- SIZE
Ask agent
- TENUREDescribes how you own a property. There are different types of tenure - freehold, leasehold, and commonhold.Read more about tenure in our glossary page.
Freehold
Key features
- Elegant Three Bedroom Dormer Bungalow
- Contemporary Kitchen
- Utility Room
- Boot Room
- Living Room overlooking the Garden
- 2/3 Bedrooms
- Master with walk in wardrobe
- En Suite
- Family Bathroom
- Extensive Driveway
Description
Property Overview:
Step into luxury with this exceptional three-bedroom dormer bungalow, thoughtfully designed to offer the perfect blend of modern elegance and comfort. This stunning property boasts immaculate gardens and spacious interiors, making it the ideal family home or retreat.
Key Features:
Spacious Master Suite: The expansive master bedroom is a true sanctuary, complete with a dedicated dressing area, a walk-in wardrobe for all your storage needs, and a luxurious en suite bathroom. This private space is designed with relaxation and style in mind.
Two Additional Bedrooms: Both generously sized and filled with natural light, these rooms offer versatility for use as guest rooms, children's rooms, or even a home office.
Modern Design: The bungalow is thoughtfully laid out, with a flowing floor plan that seamlessly connects the living areas. The contemporary design includes high-end finishes, large windows, and a neutral colour palette, creating a bright and welcoming atmosphere throughout.
Immaculate Gardens: The property features beautifully landscaped gardens, perfect for outdoor entertaining or simply enjoying a peaceful afternoon in your private oasis. The gardens are meticulously maintained, offering a serene and picturesque setting.
High-Quality Finishes: Every detail in this home has been carefully considered, from the state-of-the-art kitchen with modern appliances to the stylish bathrooms with premium fixtures. The homes design reflects the latest trends while ensuring comfort and practicality.
Prime Location: Situated in a desirable neighbourhood, this bungalow offers both tranquility and convenience, with easy access to local amenities, schools, and transport links.
Hall
The entrance hall of this home exudes warmth and elegance from the moment you step through the door. As you enter, you are greeted by a bright and airy space, featuring high ceilings that create an immediate sense of openness. The hallway is beautifully adorned with ceramic tiled flooring with under floor heating that run seamlessly throughout, reflecting the soft, ambient lighting that enhances the inviting atmosphere.
A chic console table, paired with a large decorative mirror, adds a touch of sophistication while offering a practical space for keys and personal items. To one side, a cosy seating nook with plush cushions provides a perfect spot to pause and take in the surroundings, or for guests to comfortably remove their shoes.
Subtle details such as crown moulding, tasteful wall art, and a neutral colour palette contribute to the welcoming vibe, making you feel instantly at home. The entrance hall effortlessly guides you toward the main living areas, setting the tone for the r
Living Area
3.30m x 3.30m (10' 10" x 10' 10")
One of the standout features of this lounge is the set of bi-fold doors that span one wall, flooding the room with natural light and providing a seamless connection to the outdoor living space. When fully opened, these doors allow you to extend your living area onto a patio or garden, making it ideal for entertaining or enjoying a breath of fresh air while staying cosy indoors.
In addition to its charm, the lounge offers practical storage solutions with a built-in cupboard discreetly tucked away. This cupboard is perfect for storing blankets, games, or other living room essentials, helping to keep the space clutter-free and serene.
With its combination of natural light, thoughtful design, and cosy touches, this lounge is a welcoming haven where you can relax in style.
Kitchen
4.80m x 4.25m (15' 9" x 13' 11")
This contemporary kitchen is the epitome of modern sophistication, blending sleek design with cutting-edge functionality. The space is defined by clean lines and a minimalist aesthetic, featuring high-gloss cabinetry with soft-close doors that add a touch of luxury to the overall design. The cabinets provide ample storage, keeping the kitchen uncluttered and allowing the elegant finishes to take enter stage.
Integrated appliances, including a state-of-the-art oven, fridge-freezer, and dishwasher, are seamlessly built into the cabinetry, maintaining the kitchens streamlined look. A sleek induction cook top is set into the pristine countertops, which are both stylish and easy to maintain.
Under floor heating ensures the kitchen is always warm and inviting, even on the coldest mornings, making it a cosy place to start your day. The warmth from beneath enhances the comfort, while the smooth, contemporary flooring adds to the room's chic appeal.
At the heart of the kitchen is a stylish
Utility Room
3.50m x 2.55m (11' 6" x 8' 4")
At the enter of the utility room, you'll find dedicated spaces for a washing machine and dryer, both conveniently placed side by side under the countertop. The countertop itself provides a handy work surface for sorting and folding laundry, and its easy-to-clean surface makes maintenance a breeze.
Above the appliances, additional wall-mounted cabinets extend storage upwards, maximizing the use of vertical space. These units are perfect for storing less frequently used items or seasonal supplies. The room also features a deep utility sink, ideal for hand-washing delicate garments or tackling tougher cleaning tasks.
The flooring is both practical and stylish, with water-resistant materials that are easy to maintain, ensuring the room stays looking pristine despite the rigor's of daily use. Thoughtful lighting illuminates the entire space, making it easy to carry out tasks any time of day.
Utility Space
3.29m x 2.28m (10' 10" x 7' 6")
The room is well-lit, with natural light streaming in through a window or a glass door, complemented by practical overhead lighting for darker days.
Overall, the boot room is a highly functional space that serves as the perfect buffer between the outdoors and the rest of your home, keeping the mess contained while providing a welcoming, organized area for all your outdoor gear.
Bathroom
2.80m x 1.70m (9' 2" x 5' 7")
The bathroom has modern fittings and fixtures including panelled bath with overhead shower with glazed screen, a vanity sink unit,low suite WC, floor to ceiling storage cupboard.
Overall, this modern contemporary bathroom is a haven of relaxation and style, where every element has been carefully selected to create a space that is as functional as it is beautiful. The floor is heated.
Study/Bedroom
3.70m x 2.30m (12' 2" x 7' 7")
Currently used as a study but can be used as a third bedroom. There is a storage unit and window to front aspect.
Bed 2
4.50m x 3.30m (14' 9" x 10' 10")
This bedroom is a beautifully designed sanctuary that combines elegance with practicality. The room is spacious and bathed in natural light, thanks to large windows that frame the walls. The centrepiece of the space is a luxurious bed, perfectly positioned to take advantage of the room’s light and views.
One of the key features of this bedroom is the fully fitted wardrobes, which line one wall with a sleek, built-in design. These wardrobes offer abundant storage space, with custom configurations that include hanging rails, adjustable shelving, and integrated drawers. The doors of the wardrobes are designed to blend seamlessly with the room’s decor, featuring either a glossy finish for a modern look or a matte, textured surface for a more understated, contemporary feel.
Complementing the wardrobes is a set of fitted drawers, perfectly matched in style and finish. These drawers provide additional storage, ideal for organizing smaller items like clothes, accessories, and pe
Landing
door through to additional storage space in the eaves
Main Bedroom
5.30m x 4.10m (17' 5" x 13' 5")
The main bedroom is a stunning, spacious haven designed with both luxury and practicality in mind. The first thing you'll notice is the room's dramatic pitched ceiling, which creates a sense of openness and grandeur. This architectural feature is further enhanced by the inclusion of Velux windows, which flood the room with natural light during the day and offer a view of the night sky, adding a unique and tranquil ambiance to the space.
At one end of the bedroom, you'll find a dedicated dressing area—a private, stylish nook that makes getting ready each day a pleasure. This area features a large, well-lit mirror and a chic vanity unit with ample storage, perfect for organizing cosmetics and accessories. Adjacent to the dressing area is a luxurious walk-in wardrobe, designed to accommodate even the most extensive wardrobe collections. The walk-in wardrobe is fitted with custom shelving, hanging rails, and drawers, providing tailored storage for clothing, shoes, and personal item
En Suite
The en suite bathroom is a contemporary masterpiece, designed with luxury and style at the forefront. The focal point of the space is the walk-in shower, which exudes modern sophistication. The shower area is generously sized, enclosed by sleek, frame less glass panels that maintain the room's open and airy feel. The shower features a rainfall showerhead, providing a spa-like experience with every use, and additional handheld fixtures for versatility. The walls inside the shower are clad in large-format tiles, often in a natural stone or textured finish, adding an element of understated elegance.
The vaulted ceiling enhances the sense of space and grandeur, drawing the eye upward and making the room feel even more expansive. This architectural feature is beautifully complemented by a Velux window set into the ceiling, which floods the shower and bathroom with natural light. The window not only brightens the space but also allows for excellent ventilation, ensuring the en suite remain
Garden
This outdoor space is thoughtfully designed to offer both functionality and aesthetics, creating a welcoming environment for relaxation and entertaining. At the heart of the area is a stylish, paved seating space, laid with high-quality, durable pavers that provide a sturdy and elegant foundation. This paved area is ideal for outdoor furniture, such as a comfortable sofa set, lounge chairs, or a dining table, making it perfect for gatherings or quiet evenings under the stars.
Surrounding the paved seating area is a lush border of artificial grass. This green, maintenance-free turf adds a vibrant pop of colour and a touch of nature without the hassle of lawn care. The artificial grass provides a soft and inviting surface underfoot, enhancing the overall comfort and aesthetic of the space. It also creates a clear delineation between the different zones of the outdoor area, offering a seamless transition between the paved section and the surrounding garden elements.
Adjacent to the pav
- COUNCIL TAXA payment made to your local authority in order to pay for local services like schools, libraries, and refuse collection. The amount you pay depends on the value of the property.Read more about council Tax in our glossary page.
- Band: TBC
- PARKINGDetails of how and where vehicles can be parked, and any associated costs.Read more about parking in our glossary page.
- Yes
- GARDENA property has access to an outdoor space, which could be private or shared.
- Yes
- ACCESSIBILITYHow a property has been adapted to meet the needs of vulnerable or disabled individuals.Read more about accessibility in our glossary page.
- Ask agent
Eaglehurst Road, Liverpool, Merseyside. L25 3QH
NEAREST STATIONS
Distances are straight line measurements from the centre of the postcode- Hunts Cross Station1.7 miles
- Roby Station1.8 miles
- Huyton Station1.9 miles
About the agent
A first class service and a tried and tested formula are what BE Property Services can offer you if you choose to buy or sell your home with us.
With more than 20 years of successful growth behind us, BE Property services offer you an unrivalled package including competitive fees, a no sale no fee promise and no withdrawal fees whatsoever.
BE Property Services keep it simple. From the initial free valuation with no obligation, to the day of completion- we will take care of it all.
Industry affiliations

Notes
Staying secure when looking for property
Ensure you're up to date with our latest advice on how to avoid fraud or scams when looking for property online.
Visit our security centre to find out moreDisclaimer - Property reference PRA11025. The information displayed about this property comprises a property advertisement. Rightmove.co.uk makes no warranty as to the accuracy or completeness of the advertisement or any linked or associated information, and Rightmove has no control over the content. This property advertisement does not constitute property particulars. The information is provided and maintained by BE Property Services, Woolton. Please contact the selling agent or developer directly to obtain any information which may be available under the terms of The Energy Performance of Buildings (Certificates and Inspections) (England and Wales) Regulations 2007 or the Home Report if in relation to a residential property in Scotland.
*This is the average speed from the provider with the fastest broadband package available at this postcode. The average speed displayed is based on the download speeds of at least 50% of customers at peak time (8pm to 10pm). Fibre/cable services at the postcode are subject to availability and may differ between properties within a postcode. Speeds can be affected by a range of technical and environmental factors. The speed at the property may be lower than that listed above. You can check the estimated speed and confirm availability to a property prior to purchasing on the broadband provider's website. Providers may increase charges. The information is provided and maintained by Decision Technologies Limited. **This is indicative only and based on a 2-person household with multiple devices and simultaneous usage. Broadband performance is affected by multiple factors including number of occupants and devices, simultaneous usage, router range etc. For more information speak to your broadband provider.
Map data ©OpenStreetMap contributors.




