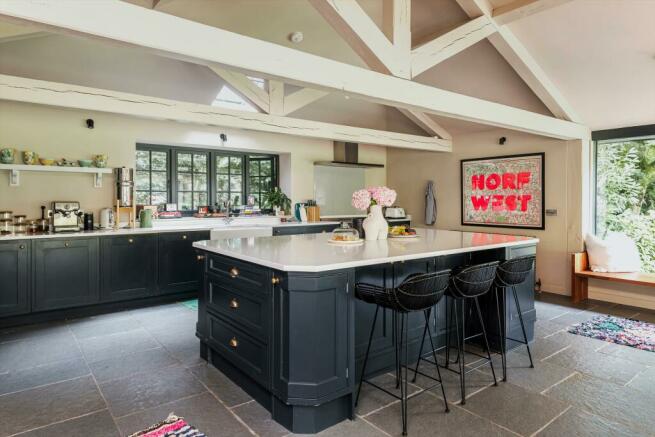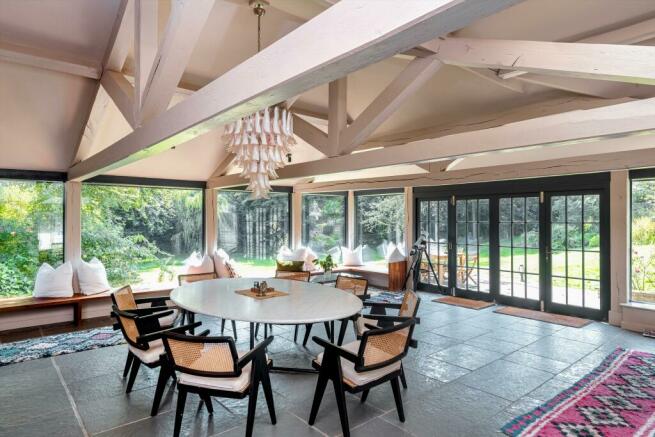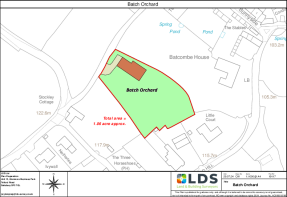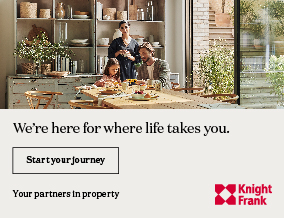
Batcombe, Somerset, BA4

- PROPERTY TYPE
Detached
- BEDROOMS
5
- BATHROOMS
5
- SIZE
5,420 sq ft
504 sq m
- TENUREDescribes how you own a property. There are different types of tenure - freehold, leasehold, and commonhold.Read more about tenure in our glossary page.
Freehold
Key features
- 5 bedrooms
- 4 reception rooms
- 5 bathrooms
- 1.06 acres
- Modern
- Outbuildings
- Detached
- Garden
- Terrace
- Village
Description
The accommodation is arranged over three floors with the principal reception rooms on the lower ground floor. There is the library with fitted bookshelves along two walls, oak parquet floor and a glazed partition opening to the living room, which also has a parquet floor, two window seats and a wood-burning stove.
A couple of steps lead down to the gorgeous open plan kitchen/dining/family room, where you really do get that 'wow' factor as soon as you enter. It benefits from the south-west/south-east axis with tall picture windows and built in oak window seats which run around the perimeter with southerly views across the beautiful garden. There is an impressive central island with a breakfast bar, stylish Corian worktops, an electric range cooker, excellent appliances throughout and a striking slate stone floor. This space has been designed with entertaining in mind, however, it is equally wonderful for all the family to enjoy.
There is direct access onto a generous terrace, ample storage and cabinetry, as well as further storage in the large basement below.
On the ground floor is the principal bedroom suite, which has a walk-through dressing room leading to its en suite bathroom with separate shower and underfloor heating. Beyond it is the play room which has a timber floor and wood-burning stove and leads to a double bedroom with en suite bathroom with shower, this again, benefits from underfloor heating.
There is also a further double bedroom and the family shower room. A short corridor leads to the boot and laundry rooms with access to the attached double garage. On the first floor are two further en suite double bedrooms.
The property is approached through electronically operated, double timber gates via a brick-paved driveway, which leads to the parking area besides the attached double garage.
The garden is designed for ease of maintenance, consisting of a central lawn fringed with woodland and shrubs and borders skirting the terrace. It extends out on two sides of the house and slopes down from the house and parking area in a natural, shallow bowl that is fringed on its outer edge by a mixed belt of mature broadleaf and evergreen trees including horse chestnut and weeping willow. There are also a selection of young fruit trees.
The house's position gives a wonderful sense of arrival with short flights of wide, shallow stone steps leading down to the terraces, which extends out from the south-western side of the house. Glazed doors give the terrace direct access to the hall and kitchen/living room and enable the house to be opened up in fine weather, making it a perfect house for entertaining.
The woodland conceals a timber-built home office with views back across the garden towards the house and an impressive tree house incorporating a balcony and slide.
In all approximately 1.06 acres. EPC: C.
What Three Words: ///unto.halt.prevented
Additional Information
Mobile Coverage:
Please look at the Ofcom website for more information
Batch Orchard is situated below a quiet country lane in a private and secluded position, within the village of Batcombe. The property looks out across a natural amphitheatre of beautifully landscaped garden framed by a belt of mature woodland; which is on the edge of the Mendip Hills within an Area of Outstanding Natural Beauty. The village has a fantastic pub The Three Horseshoes, a church and a hall.
Nearby Bruton has excellent amenities that can cater for most day-to-day requirements. These include several restaurants and cafés, two pubs, a butcher, artisan bakery, four mini-supermarkets, petrol station, pharmacy, Post Office and a selection of
independent shops. The town also has a vet, doctor's surgery and dentist. The Newt in Somerset is only a few miles away, and Babington House is also within easy reach.
The A303 provides a direct route to London via the M3 and there is a mainline rail service from Bruton to London Paddington, and the new train to Waterloo. Nearby Castle Cary has a mainline station offering more services.
There is a primary school and excellent local independent schools in Bruton to include King's School Bruton and the state owned boarding school Sexey's. Also nearby are All Hallows, Downside, Hazelgrove, Port Regis and the Sherborne schools also within easy reach.
Bruton 3.1 miles , Castle Cary 7.8 miles, The Newt 8.1 miles, Frome 8.8 miles, Babington House 11.4 miles, Bath 23 miles (All distances are approximate).
Brochures
More DetailsBrochure DPS, Batch- COUNCIL TAXA payment made to your local authority in order to pay for local services like schools, libraries, and refuse collection. The amount you pay depends on the value of the property.Read more about council Tax in our glossary page.
- Band: G
- PARKINGDetails of how and where vehicles can be parked, and any associated costs.Read more about parking in our glossary page.
- Yes
- GARDENA property has access to an outdoor space, which could be private or shared.
- Yes
- ACCESSIBILITYHow a property has been adapted to meet the needs of vulnerable or disabled individuals.Read more about accessibility in our glossary page.
- Ask agent
Batcombe, Somerset, BA4
NEAREST STATIONS
Distances are straight line measurements from the centre of the postcode- Bruton Station2.7 miles
- Castle Cary Station5.0 miles



We are passionate about property. Our foundations are built on supporting clients in one of the most significant decisions they’ll make in their lifetime. As your partners in property, we act with integrity and are here to help you achieve the very best price for your home in the quickest possible time. We offer a range of services for your property requirements. If you are selling, buying or letting a home, or you need some frank advice and insight on the current property market from our team, please get in touch. We’d love to hear from you.
Why Knight Frank
One of the oldest property agencies with offices across the country, our unique Partnership structure allows us to put clients at the heart of what we do.
Track record
Clients come back to us again and again. We are renowned for marketing the best property around the world and sell the majority of properties available over £5 million.
Technology
We constantly drive innovation in marketing property, from our multi-lingual global search to our truly global app for iPad and iPhone.
Research
We lead the field in understanding key drivers of the residential property market, helping you to sell or let your property in the best way possible.
Global, national and local reach
Through our global network of 370 offices we match clients to properties in the UK and around the world.
Multi-lingual property search
Multi-lingual global search and ability to view property details in over 24 languages, including Mandarin and Russian.
World-class marketing campaigns
Advertising in glossy magazines, portals, and prime property websites across the globe.
Notes
Staying secure when looking for property
Ensure you're up to date with our latest advice on how to avoid fraud or scams when looking for property online.
Visit our security centre to find out moreDisclaimer - Property reference SHE012162873. The information displayed about this property comprises a property advertisement. Rightmove.co.uk makes no warranty as to the accuracy or completeness of the advertisement or any linked or associated information, and Rightmove has no control over the content. This property advertisement does not constitute property particulars. The information is provided and maintained by Knight Frank, Bath. Please contact the selling agent or developer directly to obtain any information which may be available under the terms of The Energy Performance of Buildings (Certificates and Inspections) (England and Wales) Regulations 2007 or the Home Report if in relation to a residential property in Scotland.
*This is the average speed from the provider with the fastest broadband package available at this postcode. The average speed displayed is based on the download speeds of at least 50% of customers at peak time (8pm to 10pm). Fibre/cable services at the postcode are subject to availability and may differ between properties within a postcode. Speeds can be affected by a range of technical and environmental factors. The speed at the property may be lower than that listed above. You can check the estimated speed and confirm availability to a property prior to purchasing on the broadband provider's website. Providers may increase charges. The information is provided and maintained by Decision Technologies Limited. **This is indicative only and based on a 2-person household with multiple devices and simultaneous usage. Broadband performance is affected by multiple factors including number of occupants and devices, simultaneous usage, router range etc. For more information speak to your broadband provider.
Map data ©OpenStreetMap contributors.






