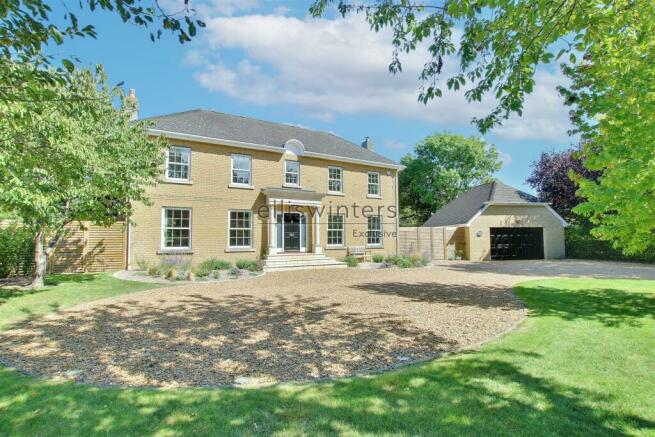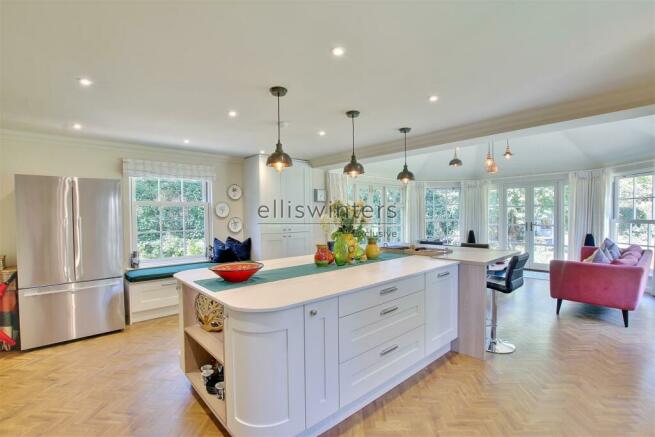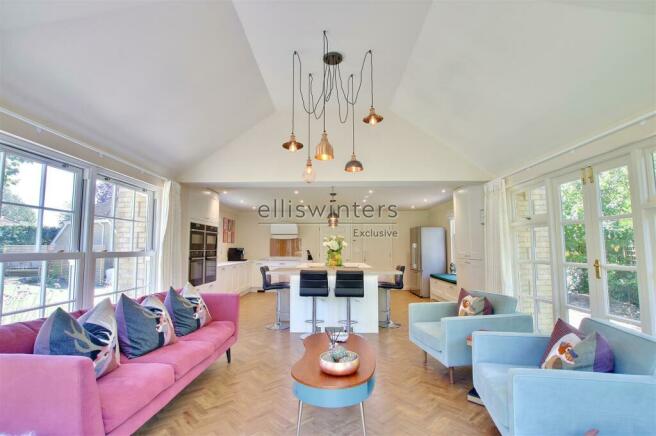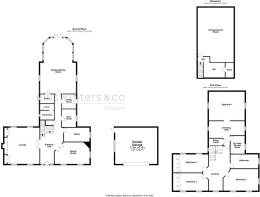Meadow Lane, Houghton

- PROPERTY TYPE
Detached
- BEDROOMS
4
- BATHROOMS
2
- SIZE
Ask agent
- TENUREDescribes how you own a property. There are different types of tenure - freehold, leasehold, and commonhold.Read more about tenure in our glossary page.
Freehold
Key features
- SOUGHT AFTER PRIVATE ROAD WITHIN DESIRABLE VILLAGE LOCATION
- SPACIOUS AND VERSATILE ACCOMMODATION AND MEASURES IN EXCESS OF 4250 SQ-FT
- COMPREHENSIVELY RENOVATED THROUGHOUT
- BEAUTIFULLY LANDSCAPED PLOT MEASURING IN EXCESS OF HALF AN ACRE
- IMPRESSIVE KITCHEN/DINER WITH PANTRY
- FOUR DOUBLE BEDROOMS INCLUDING PRINCIPAL BEDROOM WITH EN SUITE AND DRESSING ROOM
- FOUR RECEPTION ROOMS
- AMPLE OFF ROAD PARKING AND DOUBLE GARAGE
- A MUST VIEW PROPERTY VIDEO
- INTERNAL VIEWING ESSENTIAL
Description
Ellis Winters Exclusive are delighted to offer this modern Queen Anne design home which has been comprehensively renovated throughout by the current owners since their purchase in 2020.
This unique property is positioned on a beautifully landscaped plot measuring approximately 0.55 of an acre (STS) and is tucked away on a private lane with 7 other individually designed homes within one of Cambridgeshire's most sought after and desired villages.
This spacious and versatile property has accommodation set over three floors and measures in excess of 4250 SQ-FT in total. The property briefly comprises four double bedrooms, three reception rooms, an indoor cinema room/games room, bar, an impressive kitchen/diner with pantry, utility room, boot room, two bathrooms and a detached double garage.
Steps lead to the front door which opens to a grand entrance hall that provides direct access to all ground floor accommodation. Individual double doors open to both the lounge and dining room respectively. The lounge is flooded with natural light by modern sash windows to both the front and rear aspect and has a modern gas flame effect fireplace flanked by bespoke storage as the room's focal point. The dining room also boasts a double aspect with sash windows and is a good sized versatile room. Located next to the dining room is the office which is perfect for those looking to work from home.
The heart of the home is the recently refitted kitchen/dining room. The vaulted ceiling of this light and airy room is currently used as a seating area by the current owners having views and double doors opening into the rear garden. The kitchen itself is of a modern 'Shaker' design with white stone worktops and contrasting breakfast bar. Integrated appliances include four ovens, induction hob, dishwasher and a 'Quooker' boiling, sparkling and still water tap. The kitchen also offers a desirable walk in pantry cupboard with matching fitted units and there is space for American style fridge/freezer.
The remainder of the ground floor accommodation includes a boot room, a separate refitted utility room, and good sized cloakroom with a modern two piece suite.
Stairs from the entrance hall lead down into the basement area of the property which measures 700 SQ-FT in total. The main part of the basement in currently set up as a cinema/games room by the current owners with a bar located across the hall. The whole of the basement benefits from it's own independent under floor heating system separately controlled from the remainder of the house.
Stairs from the entrance hall also lead up to the first floor landing. The landing is of a good size and currently has an area used as a small library area by the current owners next to the sash window, however, this space offers a variety of options including a seating area or a perfect space for a small desk if required. The landing provides access to all four double bedrooms and the family bathroom. The principal bedroom was redesigned during the owners works to the property to now offer a spacious bedroom suite which includes a large dressing area and refitted three piece en suite shower room. The family bathroom has also been refitted with a four piece suite to include a double walk in shower and a contemporary standalone bath.
Outside the property boasts ample off road parking provided by a sweeping driveway to the front of the property and a detached double garage. The garage measures 6.79m (22'2") x 5.79m (19') and benefits from an electric up and over door, power, lighting and a pedestrian door accessed from the rear garden.
The beautifully landscaped and well cared for garden is another standout feature of this lovely home and it boasts well stocked flowerbeds and mature trees. The garden has also been designed with numerous seating areas to allow enjoyment of the sunshine at different times of the day. The central circular patio seating area is perfect for al-fresco dining with its garden path leading straight back to the kitchen.
The property is surprisingly secluded, accessed across a small road bridge, set on a private lane of 8 individual properties, giving a feeling of community to this hidden part of the village. It is within easy walking distance of all the many amenities that Houghton has to offer, including the local school and public footpaths which link to glorious riverside walks. The school bus service to Kimbolton school also runs from the centre of the village.
Houghton is a pretty and sought after village with many interesting and unique properties including approx. 60 listed buildings. It is located approximately 3 miles east of Huntingdon and lies along the bank of the River Great Ouse with its picturesque lock being a magnet for both painters and photographers.
Houghton Mill, an old watermill owned by the National Trust, is still in use for demonstrating flour milling. At the centre of the village are two local pubs and a community run general shop with post office. There are lovely walks from Houghton to Hemingford Abbots across the meadows and to St Ives along the Thicket Path where the Wildlife Trust's nature reserve is situated.
The village has great road access to the A1 and A14; Huntingdon town is 10 minutes away, offering trains to London in under an hour. The historic city of Cambridge is a 35 minute drive away, with the Guided Bus Service offering even easier access.
Ground Floor
Entrance Hall
Lounge
5.85m (19'2") x 5.66m (18'7")
Dining Room
5.67m (18'7") max x 3.49m (11'5") max
Office
4.18m (13'9") x 2.18m (7'2")
Boot Room
2.87m (9'5") x 2.27m (7'5")
Cloakroom
Utility Room
2.29m (7'6") x 2.29m (7'6")
Kitchen/Dining Room
8.48m (27'10") x 5.77m (18'11") max
Pantry
2.19m (7'2") x 1.33m (4'4")
Basement
Hall
Cinema/Games Room
8.79m (28'10") max x 5.77m (18'11")
Bar
3.38m (11'1") x 2.38m (7'10")
Store
First Floor
Landing
Bedroom 1
5.80m (19') x 4.64m (15'3")
Dressing Area
5.80m (19') x 2.71m (8'11")
En-suite Shower Room
Bedroom 2
5.69m (18'8") max x 3.36m (11')
Bedroom 3
4.99m (16'5") x 2.82m (9'3")
Bedroom 4
4.96m (16'3") x 2.86m (9'5")
Bathroom
AGENTS NOTE
There is CAT 6 throughout the property and high speed fibre installed to the door.
Further Information
Tenure: Freehold
Council Tax Band: G
EPC Rating: C
Brochures
Property Brochure 8 page.pdf- COUNCIL TAXA payment made to your local authority in order to pay for local services like schools, libraries, and refuse collection. The amount you pay depends on the value of the property.Read more about council Tax in our glossary page.
- Band: G
- PARKINGDetails of how and where vehicles can be parked, and any associated costs.Read more about parking in our glossary page.
- Garage
- GARDENA property has access to an outdoor space, which could be private or shared.
- Yes
- ACCESSIBILITYHow a property has been adapted to meet the needs of vulnerable or disabled individuals.Read more about accessibility in our glossary page.
- Ask agent
Meadow Lane, Houghton
NEAREST STATIONS
Distances are straight line measurements from the centre of the postcode- Huntingdon Station3.4 miles
About the agent
Ellis Winters is an award-winning, independent estate agency covering Cambridgeshire, with offices in St Ives, Chatteris and March. We're proud to say the owners still work day to day within the business bringing their many years of experience to bear. Offering sales and property management services since 2001, we have a team of friendly, professional property experts available to help you buy, sell or let a property.
We pride ourselves in the quality and attention to detail in our prop
Industry affiliations

Notes
Staying secure when looking for property
Ensure you're up to date with our latest advice on how to avoid fraud or scams when looking for property online.
Visit our security centre to find out moreDisclaimer - Property reference 33293242. The information displayed about this property comprises a property advertisement. Rightmove.co.uk makes no warranty as to the accuracy or completeness of the advertisement or any linked or associated information, and Rightmove has no control over the content. This property advertisement does not constitute property particulars. The information is provided and maintained by Ellis Winters Estate Agents, St Ives. Please contact the selling agent or developer directly to obtain any information which may be available under the terms of The Energy Performance of Buildings (Certificates and Inspections) (England and Wales) Regulations 2007 or the Home Report if in relation to a residential property in Scotland.
*This is the average speed from the provider with the fastest broadband package available at this postcode. The average speed displayed is based on the download speeds of at least 50% of customers at peak time (8pm to 10pm). Fibre/cable services at the postcode are subject to availability and may differ between properties within a postcode. Speeds can be affected by a range of technical and environmental factors. The speed at the property may be lower than that listed above. You can check the estimated speed and confirm availability to a property prior to purchasing on the broadband provider's website. Providers may increase charges. The information is provided and maintained by Decision Technologies Limited. **This is indicative only and based on a 2-person household with multiple devices and simultaneous usage. Broadband performance is affected by multiple factors including number of occupants and devices, simultaneous usage, router range etc. For more information speak to your broadband provider.
Map data ©OpenStreetMap contributors.




