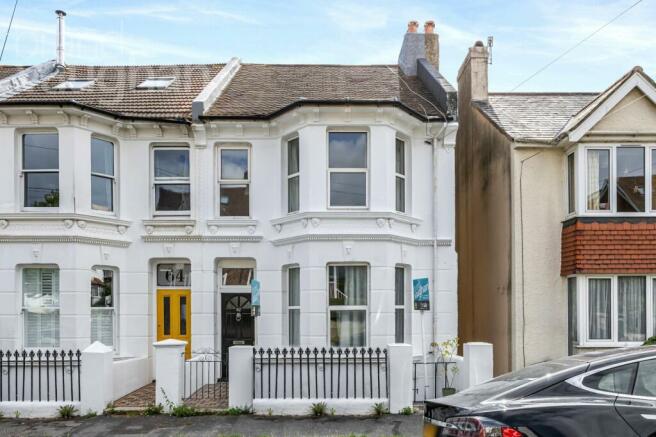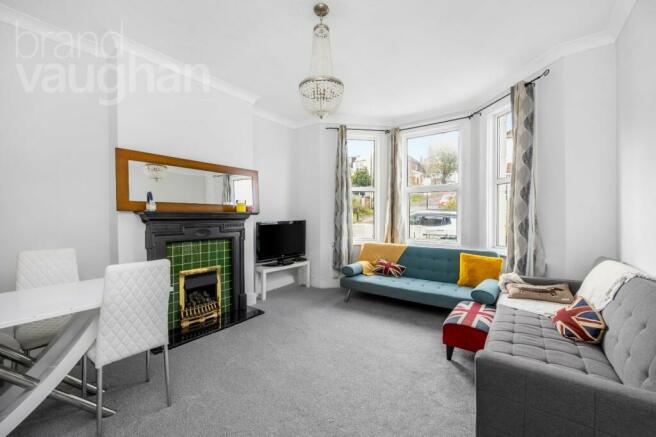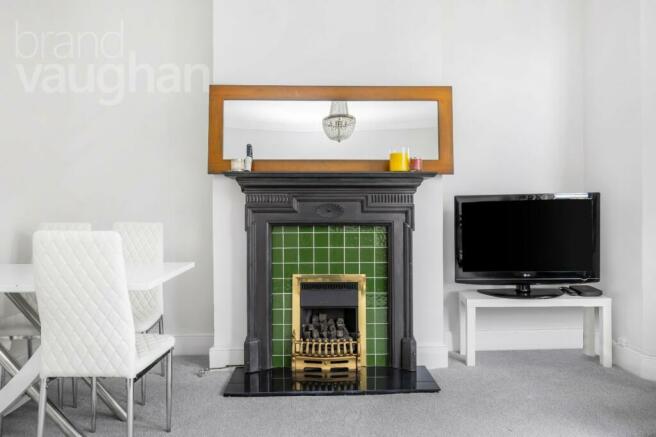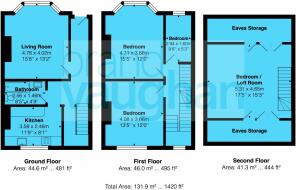Tivoli Crescent, Brighton, East Sussex, BN1

- PROPERTY TYPE
Maisonette
- BEDROOMS
4
- BATHROOMS
1
- SIZE
1,420 sq ft
132 sq m
Key features
- Style: ground, 1st and 2nd floor Victorian maisonette
- Type: 4 bedrooms
- Location: Tivoli/Dyke Road
- Floor Area: 1420 sq. ft.
- Parking: Resident Parking Zone A
- Council Tax Band: C
Description
SHARE OF FREEHOLD.
VACANT POSSESSION.
FEELS LIKE A HOUSE!
INTERNAL VIEWINGS AVAILABLE ON REQUEST.
Formed from the upper three floors of a substantial Victorian end of terrace. this generous four-bedroom property is ideal for families and professionals alike. It resides in one of the city’s most prestigious areas; in the leafy suburb to the east of Dyke Road, meaning it is perfectly placed for commuters by train or car.
Inside, it has been modernised throughout using a refined yet neutral palette, alongside contemporary fixtures and fittings, so you can move straight in or let it out immediately with ease. Due to its hilltop location, its tall windows frame delightful, far-reaching views to the rear of the house across the trees, parks and rooftops of the city, over to the rolling hills of the South Downs National Park which form an ever-changing backdrop throughout the seasons. Preston Park Station, two beautiful parks, Brighton City Centre and several popular schools are within easy walking distance, so this property will be coveted by many.
Style: ground, 1st and 2nd floor Victorian maisonette
Type: 4 bedrooms (3 double, 1 single), 1 living room, 1 bathroom, 1 kitchen
Location: Tivoli/Dyke Road
Floor Area: 1420 sq. ft.
Parking: Resident Parking Zone A
Council Tax Band: C
Why you’ll like it:
The attractive terraces of Tivoli lie on the border between Brighton and Hove, equidistant from the city and the South Downs National Park. The family friendly community, commuter links and the proximity to several popular parks and schools have drawn people to live here for many years now, making it one of the most sought-after areas in the city.
Residing within a substantial, end of terrace Victorian house, this spacious maisonette feels more like a full house as it has its own street entrance and enjoys the generous room proportions that the period affords. While architecturally, the period features remain, the sashes have since been replaced with energy efficient double glazing, the wood floors have been carpeted and the fixtures and fittings are modern. Even below the immaculate aesthetic, the workings of the house have also been well-maintained, so it is sure to stand the test of time for many more years to come.
Stepping inside, you are greeted into a smart hallway with composite wood flooring underfoot and fresh white walls. It is naturally light due to stairwell and transom windows, and the ceiling is high throughout. First to the right, the living room has ample space for both relaxed seating and a small dining table and chairs within the bay or along the rear wall. Soft carpet feels homely, and a gas fire warms the space when needed. There is also gas central heating and new column radiators throughout the house for year-round warmth and hot water.
Next door, the bathroom is streamlined and stylish with marbled grey wall tiles around the bath and part-way up the walls. A rainfall shower sits over the bath and there is a contemporary heated rail for towels.
Passing a huge amount of under stairs storage, the kitchen sits to the rear of the building enjoying the first of the sensational views across the city. Your line of sight takes you over the green of Preston Park below open skies and is a lovely view to wash up to. There is plenty of storage in modern cabinetry, alongside an integrated oven, gas hob and microwave, leaving space for a tall fridge freezer, washing machine and dishwasher – all of which may be available by separate negotiation.
Up on the first floor there are two beautiful double bedrooms, one facing the views to the east, while the other has a wide bay window framing views over the peaceful tree-lined street. Even with king beds and wardrobes, the floor space in these rooms is not compromised. They also share the immaculate décor of the rooms below, so you need not change a thing – while also enjoying free reign to put your own stamp on the place.
Bedroom three is a single room, ideal for a child or a tranquil home office, while the second floor houses the fourth bedroom/loft room. While this room cannot technically be used as a permanent sleeping area due to fire regulations, it is perfect as a second reception room, guest bedroom, hobby space or work room. Subject to planning, it would be easy to convert this space to a principal bedroom suite with a shower room and dormer window – certainly food for thought.
Agent’s thoughts:
This property is deceptively spacious being spread over three levels, so it feels more like a house than a maisonette. The décor throughout is immaculate and stylish and the views are second to none in the city.
Owners’ thoughts:
‘’It was the views which first attracted us to this property and the feeling of space which you get from the high ceilings and the three-storey layout. It has been a fantastic place to live, and as commuters we can be at the station in a couple of minutes which made the daily commute a breeze. We love being able to walk into the city or to the park, and there are lots of local amenities too.’
Where it is
Shops: Local 30 sec walk, Seven Dials 15-20 min walk
Station: Preston Park Station 3-4 min walk
Seafront or Park: Preston Park/Hove Park 8 min walk, seafront 10 min drive
Closest Schools:
Primary: Stanford Infant and Junior Schools
Secondary: Varndean and Dorothy Stringer, Cardinal Newman RC
Private: Brighton College
This is a great period proeprty in a popular location which is well served for shops, parks and schools. There are plenty of local green spaces, and great transport links, but you are also only a short walk or drive from everything this vibrant coastal city has to offer. The A23/A27 and Preston Park Station are also within easy reach, for those requiring fast links to the universities, Gatwick or London on a daily or weekly basis.
Brochures
Particulars- COUNCIL TAXA payment made to your local authority in order to pay for local services like schools, libraries, and refuse collection. The amount you pay depends on the value of the property.Read more about council Tax in our glossary page.
- Band: C
- PARKINGDetails of how and where vehicles can be parked, and any associated costs.Read more about parking in our glossary page.
- Yes
- GARDENA property has access to an outdoor space, which could be private or shared.
- Ask agent
- ACCESSIBILITYHow a property has been adapted to meet the needs of vulnerable or disabled individuals.Read more about accessibility in our glossary page.
- Ask agent
Tivoli Crescent, Brighton, East Sussex, BN1
NEAREST STATIONS
Distances are straight line measurements from the centre of the postcode- Preston Park Station0.1 miles
- Hove Station0.9 miles
- London Road (Brighton) Station1.0 miles
About the agent
If you’re moving here, you want to be looked after by number one. That’s Brand Vaughan. Actively selling and letting more properties than any other agent in and around Brighton & Hove. Since 2007. We have a physical and online presence across East Sussex, with branches in all the prime property hot spots. Nothing moves in Hove, Kemptown, Preston Park and Brighton Marina without our knowledge. Our sister company Michael Jones covers the West coast, if you’re looking Worthing way. Sales, Letti
Notes
Staying secure when looking for property
Ensure you're up to date with our latest advice on how to avoid fraud or scams when looking for property online.
Visit our security centre to find out moreDisclaimer - Property reference BVP230434. The information displayed about this property comprises a property advertisement. Rightmove.co.uk makes no warranty as to the accuracy or completeness of the advertisement or any linked or associated information, and Rightmove has no control over the content. This property advertisement does not constitute property particulars. The information is provided and maintained by Brand Vaughan, Preston Park. Please contact the selling agent or developer directly to obtain any information which may be available under the terms of The Energy Performance of Buildings (Certificates and Inspections) (England and Wales) Regulations 2007 or the Home Report if in relation to a residential property in Scotland.
*This is the average speed from the provider with the fastest broadband package available at this postcode. The average speed displayed is based on the download speeds of at least 50% of customers at peak time (8pm to 10pm). Fibre/cable services at the postcode are subject to availability and may differ between properties within a postcode. Speeds can be affected by a range of technical and environmental factors. The speed at the property may be lower than that listed above. You can check the estimated speed and confirm availability to a property prior to purchasing on the broadband provider's website. Providers may increase charges. The information is provided and maintained by Decision Technologies Limited. **This is indicative only and based on a 2-person household with multiple devices and simultaneous usage. Broadband performance is affected by multiple factors including number of occupants and devices, simultaneous usage, router range etc. For more information speak to your broadband provider.
Map data ©OpenStreetMap contributors.




