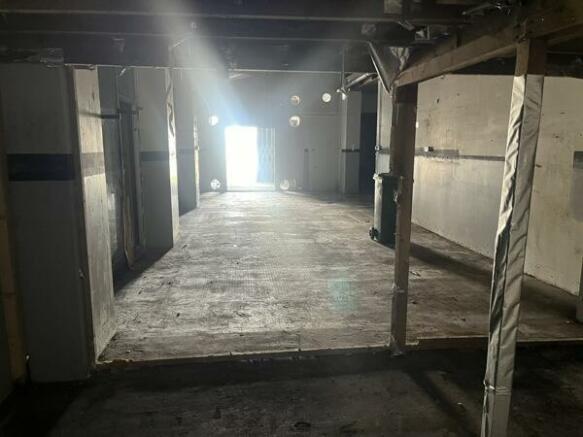38-40 Leslie Street, Eastbourne, East Sussex, BN22
- SIZE AVAILABLE
4,054 sq ft
377 sq m
- SECTOR
Storage facility to lease
Lease details
- Lease available date:
- Ask agent
- Lease type:
- Long term
Key features
- Detached commercial unit set within a secure yard
- Located within an established residential area
- Approx. 1/2 mile to the town centre and Eastbourne Station
- Suitable for ongoing commercial use or development to either commercial or residential use (subject to planning)
Description
Suitable for ongoing commercial use or development to either commercial or residential use (STP)
The premises are situated in the residential area of Seaside with Leslie Street being just off the main A259 coast road. Eastbourne Town Centre is approximately 1/2 mile to the west, with its mainline railway station and many shopping and leisure facilities.
Planning consent was granted in July 1990 for B8 warehouse use with ancillary offices (Ref: EB/90/245). It is considered that the lawful use of the property is therefore Warehouse (B8) and Office Space (E).
Rents and prices are quoted exclusive but may be subject to VAT.
The Property has been used for production/warehousing and vehicle maintenance purposes. It is now in need of refurbishment. Subject to refurbishment the building offers a good opportunity to provide self-contained commercial premises with a secure yard.
Alternatively there is an opportunity to redevelop the site with either a new commercial or residential scheme to be developed on the site. Redevelopment options would be subject to planning and other necessary consents from Eastbourne Borough Council.
The property has the following approximate gross internal floor areas: 4,054 sq ft / 376.6 sq m
There are currently 4 rating assessments for the property as follows:
Unit 1 Vehicle repair workshop & premises: £9,800
Unit 2 Office & premises: £4,600
Unit 3 Gymnasium & premises: £8,700
Unit 4 Store & premises: £1,200
TBC
Each party to bear their own legal costs incurred.
For Sale with offers in the region of £350,000 on an unconditional basis.
To Let subject to refurbishment at £10 per sq ft.
Detached commercial unit set within a secure yard
Located within an established residential area
Approx. 1/2 mile to the town centre and Eastbourne Station
Suitable for ongoing commercial use or development to either commercial or residential use (subject to planning)
Brochures
38-40 Leslie Street, Eastbourne, East Sussex, BN22
NEAREST STATIONS
Distances are straight line measurements from the centre of the postcode- Eastbourne Station0.8 miles
- Hampden Park Station1.4 miles
- Pevensey & Westham Station3.1 miles
Notes
Disclaimer - Property reference 5723LH. The information displayed about this property comprises a property advertisement. Rightmove.co.uk makes no warranty as to the accuracy or completeness of the advertisement or any linked or associated information, and Rightmove has no control over the content. This property advertisement does not constitute property particulars. The information is provided and maintained by Flude Property Consultants, Brighton. Please contact the selling agent or developer directly to obtain any information which may be available under the terms of The Energy Performance of Buildings (Certificates and Inspections) (England and Wales) Regulations 2007 or the Home Report if in relation to a residential property in Scotland.
Map data ©OpenStreetMap contributors.





