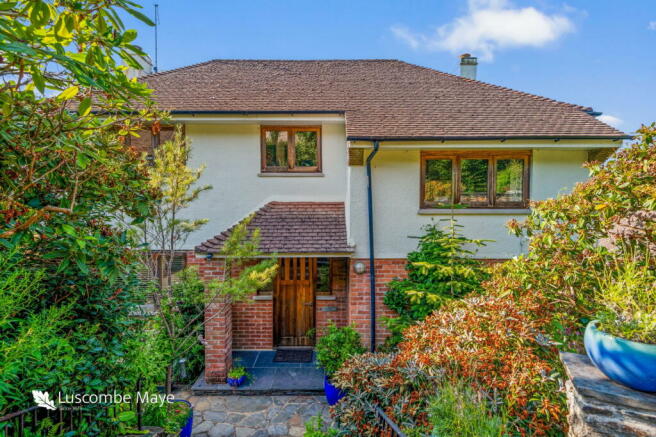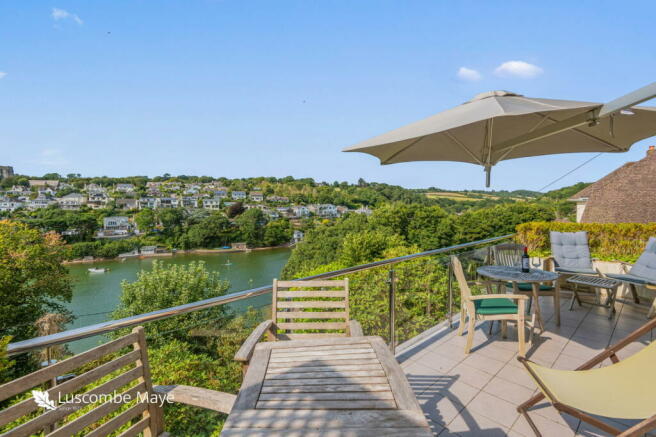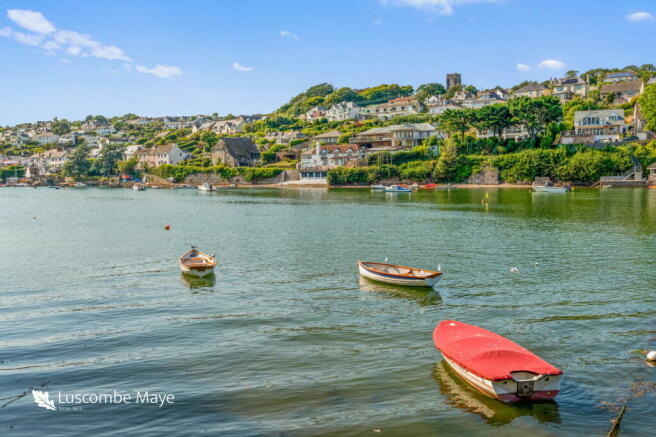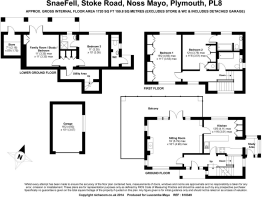
Stoke Road, Noss Mayo

- PROPERTY TYPE
Detached
- BEDROOMS
4
- BATHROOMS
3
- SIZE
1,720 sq ft
160 sq m
- TENUREDescribes how you own a property. There are different types of tenure - freehold, leasehold, and commonhold.Read more about tenure in our glossary page.
Freehold
Key features
- Stunning Water & Village Views
- Designer Kitchen/Breakfast Room
- Sitting Room & Family Room
- En-Suite Shower & Bathrooms
- Large Glazed Terrace with Views of the Water
- Generous Mature Gardens
- Access to Public Foreshore
- Detached Single Garage
- Private Off Road Parking
- Terraces and Balcony
Description
DESCRIPTION
Snaefell is a beautiful 4 bedroom detached family home offering panoramic river estuary views towards Newton Ferrers. The accommodation which can be found over three levels offers a triple aspect Sitting Room with Oak French doors leading onto a grand balcony; ideal for alfresco dining, Italian designed kitchen/breakfast room, 4 bedrooms (one used as a "snug") and several bathrooms. The rear gardens at Snaefell are full of mature shrubs, many of them evergreen. Colourful gardens blossom from camellias, rhododendrons, azaleas and a pretty magnolia stellata provides an exceptional display. Well-structured paths and steps lead to secluded seating areas enabling the owners to relax in privacy whilst enjoying elevated views of the water. A gate at the end of the rear garden provides easy access to the water.
ACCOMMODATION
The accommodation is as follows: - (Please note that all dimensions are approximate).
COVERED PORCH
Solid oak door with double glazed window insets. Double glazed windows to side leading through to:-
ENTRANCE HALLWAY
Carpeted throughout hallway and staircases to first and lower ground floor. Wall mounted radiator, recessed spotlights. Double glazed window to side elevation. Beech doors leading through to sitting room and kitchen.
SITTING ROOM
Magnificent triple aspect sitting room with full width oak double glazed patio doors to the rear elevation leading onto balcony offering panoramic river estuary views towards Newton Ferrers. Double glazed window to the front elevation overlooking landscaped and tiered garden, and two very attractive glazed portal windows to the side elevation. The central feature to this sitting room is the stainless steel gas-effect log burner, fitted cupboards to chimneybreast alcoves. Central heating floor radiator. Recessed spotlighting. Full width fitted book shelving. Beech doors through to entrance hallway and kitchen/breakfast room.
KITCHEN/BREAKFAST ROOM
Large double glazed picture window to rear elevation offering panoramic river estuary views towards Newton Ferrers over the rear garden. Beautifully designed Italian kitchen with a range of matching cream and island style cabinets, Smeg induction hob unit, large oven below, built-in Siemens microwave to side and Elica extractor fan and light above. Fitted Siemens dishwasher. Recesses for fridge, etc. Stainless steel sink unit with mixer tap above with beautiful polished work surfaces. Large built-in larder with fitted shelving. Single panelled radiator. Recessed ceiling light points. Ruberoid flooring. Beech door with portal window through to hallway. Beech door leading through to sitting room. Access leading through to rear porch.
REAR PORCH
Triple aspect porch with double glazed windows to side, front and rear elevations. Door leading out to front garden. This porch is currently used as a study with a work surface area. Panelled radiator. Access to small hatch loft. Ceiling light point. Vinyl flooring. Access through to kitchen.
FIRST FLOOR
LANDING
Dog-legged staircase to ground floor. Fully carpeted with two double glazed windows to front elevation overlooking front garden. Single panelled radiator. Two ceiling light points. Recessed spotlight. Access through to master bedroom, bedroom 2 and family bathroom.
MASTER BEDROOM
A wonderful dual aspect master bedroom with large double glazed picture windows to front and rear elevation, the rear offering panoramic river estuary views towards Newton Ferrers. Full length fitted wardrobes. Single panelled radiator. Recessed spotlights. fitted carpet. Beech door leading through to landing.
BEDROOM 2
Double glazed window to rear elevation overlooking rear garden offering panoramic river estuary views towards Newton Ferrers. Single panelled radiator. Access to loft. Built-in wardrobe with water tank and large fitted wardrobes with shelving and hanging facilities. fitted carpet. Door leading through to en-suite bathroom. Beech door leading through to landing.
EN-SUITE BATHROOM
A beautiful en-suite bathroom with double glazed window to rear elevation. Suite comprising of wooden panelled bath with plumbed in rain shower head, wall mounted hand basin with cupboards below and low flush WC. Large mirrored wall with recessed spotlighting. Wall mounted radiator. Wooden flooring. Wall mounted heated towel rail. Door leading through to bedroom 2.
FAMILY BATHROOM
Double glazed window to side elevation. Suite comprising of wooden panelled bath with plumbed in rain shower head, wall mounted hand basin with cupboards below and low flush WC. Large mirrored wall with recessed spotlighting. Wall mounted radiator. Wooden flooring. Wall mounted heated towel rail. Door to landing.
LOWER GROUND FLOOR
HALLWAY/UTILITY
Dog-legged carpeted staircase to ground floor. Polished tiled flooring. Plumbing for washing machine with cupboards above and to the side. Door leading through to internal hallway.
INTERNAL HALLWAY
Large built-in wardrobes and cupboards with fitted shelving. Access to bedrooms 3 and 4.
BEDROOM 3
Double glazed window to rear elevation overlooking rear garden offering panoramic river estuary views towards Newton Ferrers. Single panelled radiator. Wooden floor covering. Recessed ceiling light points. Beech door leading through to en-suite shower room.
EN-SUITE SHOWER ROOM
Round portal window to rear elevation with opaque glass. Matching suite comprising purpose built fully ceramic tiled shower cubicle with glazed screen and built-in shower head, wall mounted hand basin and low flush WC. Wall mounted heater. Ducted extractor fan. Recessed ceiling light point. Tiled flooring. Beech door leading through to bedroom 3.
BEDROOM 4/SNUG
Presently used as a Snug. Double glazed patio doors leading out to rear garden. Built-in cupboards. Wall mounted radiator. Ceiling light point. Polished tiled flooring. Beech door to lower ground floor hallway.
GARDENER'S TOILET
Accessed from outside the property. Low level push button WC. Sink and mixer tap. Obscure glazed window to side elevation. Space for clothes dryer. Electric fuse distribution panel. Worcester gas boiler for central heating. Clothes drying area. Recessed pinspot lighting.
UNDER CROFT GARDEN STORE
Ceiling light fitting. Power socket.
OUTSIDE
To the front of the property is a tarmacadam driveway for off road parking, leading up to :-
DETACHED GARAGE
Pitched roof. Window to side elevation. Sliding quadruple doors. Light fitting and power.
GARDENS
Feature slate stone wall with paved steps leading down through to front garden area with motion sensor lighting, access to either side of the property. Rear terrace ideal for alfresco dining and enjoying fantastic views across the river and distant views beyond Newton Ferrers. Outside lighting. To the side of the property is a polycarbonate lean-to shelter. Outside tap. Outside electric sockets. The rear gardens at Snaefell are full of mature shrubs, many of them evergreen. In Spring colourful blossom from camellias, rhododendrons, azaleas and a pretty magnolia stellata provides an exceptional display. Flowers begin blooming in the earliest days of the year and continue through to midsummer when tranquil green takes over and provides a backdrop for the calmer colours of under planting. Well-structured paths and steps lead to secluded seating areas with new decking enabling the owners to relax in privacy whilst enjoying elevated views of the water. A greenhouse for the green fingered offers another sheltered place to sit whilst the absence of a lawn gives freedom from the chore of grass mowing. A gate at the end of the rear garden provides easy access to the waterside and Pillory Hill.
SERVICES
Mains water is metered, electricity, gas and drainage. Gas fired central heating.
TENURE
The property is Freehold with vacant possession. Property is of standard construction.
LOCAL AUTHORITY
South Hams District Council. Follaton House, Plymouth Road, Totnes, Devon. TQ9 5NE. Tel. .
COUNCIL TAX
Band E.
FURTHER INFOMATION
As part of our transparency policy, we request our sellers fill out a Property Information Questionnaire. This information can be provided to you; however, we recommend that you verify any information given during the conveyancing process.
VIEWING
Strictly by appointment with Luscombe Maye, Newton Ferrers Office . Bespoke appointments outside usual office hours can be arranged with adequate notice.
DIRECTIONS |
From the A379 Plymouth to Kingsbridge Road, take the B3186 signposted Newton Ferrers and Noss Mayo. After approximately 3½ miles take the left hand turn into Noss Mayo. At the T-junction at the bottom of the hill go straight ahead to Noss Mayo. As you drive up the hill towards the Church the property can be found on the right hand side, 80 yards after Junket Corner.
Brochures
Brochure 1- COUNCIL TAXA payment made to your local authority in order to pay for local services like schools, libraries, and refuse collection. The amount you pay depends on the value of the property.Read more about council Tax in our glossary page.
- Band: E
- PARKINGDetails of how and where vehicles can be parked, and any associated costs.Read more about parking in our glossary page.
- Garage
- GARDENA property has access to an outdoor space, which could be private or shared.
- Back garden
- ACCESSIBILITYHow a property has been adapted to meet the needs of vulnerable or disabled individuals.Read more about accessibility in our glossary page.
- Ask agent
Stoke Road, Noss Mayo
NEAREST STATIONS
Distances are straight line measurements from the centre of the postcode- Plymouth Station6.6 miles
About the agent
British Property Award Gold Winner 2022 & 2023
At Luscombe Maye we enjoy a specialist Waterside Homes Department, selling exquisite homes in the beautiful Parishes of Newton Ferrers and Noss Mayo, the Wembury area and towards Bigbury, Bantham and across other nearby coastal communities towards Kingsbridge.
We offer an unrivalled personal service to property owners & home hunters.
Our highly experienced and professionally
Industry affiliations



Notes
Staying secure when looking for property
Ensure you're up to date with our latest advice on how to avoid fraud or scams when looking for property online.
Visit our security centre to find out moreDisclaimer - Property reference S1044219. The information displayed about this property comprises a property advertisement. Rightmove.co.uk makes no warranty as to the accuracy or completeness of the advertisement or any linked or associated information, and Rightmove has no control over the content. This property advertisement does not constitute property particulars. The information is provided and maintained by Luscombe Maye, Newton Ferrers. Please contact the selling agent or developer directly to obtain any information which may be available under the terms of The Energy Performance of Buildings (Certificates and Inspections) (England and Wales) Regulations 2007 or the Home Report if in relation to a residential property in Scotland.
*This is the average speed from the provider with the fastest broadband package available at this postcode. The average speed displayed is based on the download speeds of at least 50% of customers at peak time (8pm to 10pm). Fibre/cable services at the postcode are subject to availability and may differ between properties within a postcode. Speeds can be affected by a range of technical and environmental factors. The speed at the property may be lower than that listed above. You can check the estimated speed and confirm availability to a property prior to purchasing on the broadband provider's website. Providers may increase charges. The information is provided and maintained by Decision Technologies Limited. **This is indicative only and based on a 2-person household with multiple devices and simultaneous usage. Broadband performance is affected by multiple factors including number of occupants and devices, simultaneous usage, router range etc. For more information speak to your broadband provider.
Map data ©OpenStreetMap contributors.





