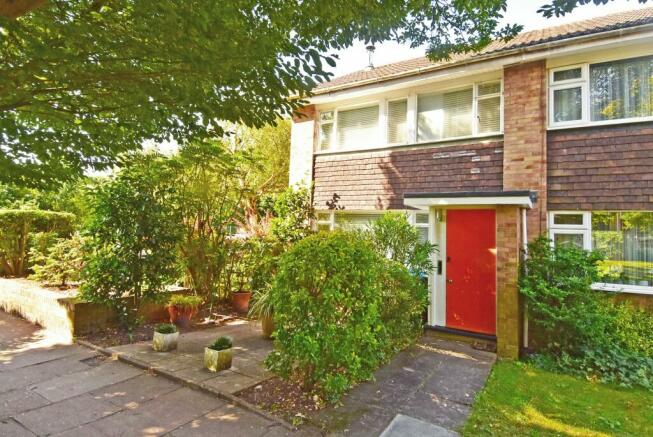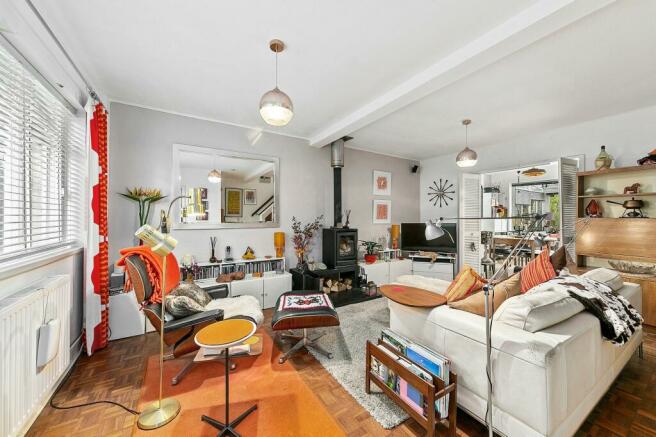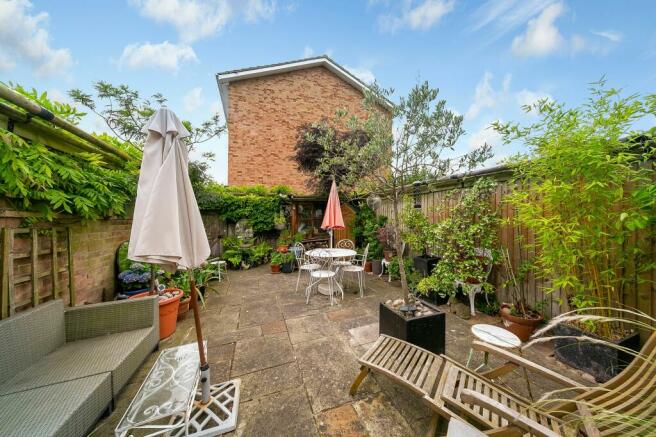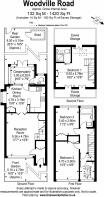Woodville Road, Richmond, TW10

- PROPERTY TYPE
End of Terrace
- BEDROOMS
4
- BATHROOMS
2
- SIZE
Ask agent
- TENUREDescribes how you own a property. There are different types of tenure - freehold, leasehold, and commonhold.Read more about tenure in our glossary page.
Freehold
Key features
- NEW! 4 BEDROOM 2 BATHROOM EXTENDED END TERRACE HOUSE OVER 3 FLOORS + GARAGE + Conservatory and sunny SW FACING REAR GARDEN.
- NO ONWARD CHAIN!
- Ground floor WC and bathrooms on both the 1st and 2nd floors.
- 2 double bedrooms and generous 3rd single to the 1st floor. Loft conversion with additional bedroom and en suite.
- Bright lounge with parquet flooring and wood burner, kitchen/diner over 15 ft across. Added double glazed conservatory to the rear with French doors to the garden.
- Close to Ofsted Outstanding Grey Court School plus a choice of primary schools and nurseries. Also within reach of the German School.
- Set back from the road overlooking a lovely shared lawned garden area to the front.
Description
EXTENDED 4 BEDROOM 2 BATHROOM END OF TERRACE HOUSE OVER 3 FLOORS with a GARAGE and sunny SW FACING REAR GARDEN.
Set back from the road overlooking a lovely shared lawned garden area to the front.
Ground floor WC and bathrooms on both the 1st and 2nd floors.
Bright lounge with parquet flooring and wood burner, kitchen/diner over 15 ft across.
Added double glazed conservatory to the rear with French doors to the garden.
2 double bedrooms and generous 3rd single to the 1st floor. Loft conversion with additional bedroom and en suite.
NO ONWARD CHAIN!
Near Ofsted Outstanding Grey Court School plus a choice of primary schools and nurseries. Also within reach of the German School.
Conveniently near shops and takeaways including Tesco Express, Post Office, Swiss Bakery, German Deli and pharmacies.
ENTRANCE PORCH: Entrance door into...
HALL: Window tp side, parquet floor, double doors to cloaks/meter cupboard with hanging rail and shelf. Door to ...
LOUNGE: Abt 17 ft 7 x 15 ft 8 (5.36m x 4.78m) max across into stairwell
Secondary glazed window to front aspect, radiator, parquet flooring, wood burner, understair store space and double doors to utility cupboard. Bifold louvre doors to rear dining/kitchen area.
KITCHEN/DINER : Abt : 15 ft 8 x 10 ft 6 (abt. 4.78m x 3.19m)
Dining area with parquet flooring, radiator, double doors to shelved cupboards, secondary glazed side window.
Kitchen with units at eye and base level, worktops, peninsula worktop/servery, inset sink, dishwasher, fridge freezer, space for range cooker, shelf for microwave.
CLOAKROOM:
WC, wash hand basin and tile splashback, double glazed window to rear.
CONSERVATORY: Abt : 9 ft 10 x 7 ft 9 (3m x 2.35m)
Double glazed windows and French doors to garden, parquet floor, electric radiator.
STAIRCASE FROM LOUNGE AREA TO 1st FLOOR :
Glazed door and panels to inner landing.
BEDROOM 2 : (front) Abt : 15 ft 5 x 9 ft 6 (4.70m x 2.90m)
Secondary glazed windows to front, laminate floor, radiator, twin double doors to wardrobe cupboards with hanging and shelving.
BEDROOM 3 : (rear) Abt. 11 ft 2 x 9 ft 6 (3.40m x 2.90m)
Secondary glazed windows to rear, laminate floor, radiator, double doors to inbuilt wardrobe cupboards with double hanging.
BEDROOM 4 : (front) Abt : 7 ft 2 x5 ft 10 (2.19m x 1.79m)
Secondary glazed window to front aspect, radiator.
BATHROOM:
Part tiled walls, panel enclosed bath with shower screen and mixer over, radiator, wash hand basin with cabinet under, WC, frosted windows.
STAIRCASE FROM 1st FLOOR LANDING to 2nd FLOOR :
BEDROOM 1 : Abt : 16 ft 5 x 15 ft 8 max (5m x 4.78m max)
Double glazed velux window, eaves storage to both sides, radiator, pocket door to
BATHROOM:
Walk in shower, heated towel rail, wash hand basin, WC, double glazed velux window.
OUTSIDE :
COMMUNAL LAWNED AREA: Mainly grassed with established trees.
FRONT GARDEN: Paved to centre with planted areas to each side.
REAR GARDEN: Abt 26 ft 3 x 16 ft 9 (8m x 5.1m)
Mainly paved, outside tap, store/potting shed, rear access gate to garage.
The Land Registry Title of the property also includes a GARAGE in a battery approached by a hardstanding drive off Willow Bank. Upon reaching the forecourt the garage is in the facing block and is 4th in from the left hand end.
COUNCIL TAX : BAND E (London Borough of Richmond Upon Thames)
SERVICE CHARGE : Prospective purchasers should note that although the property is freehold, there is an annual charge to the local residents association Ham Riverside Lands Ltd for the upkeep of communal areas (including the garage forecourts). This is £524 pa from 26/3/2024 - 25/3/2025.
ENERGY EFFICIENCY RATING : BAND D
These particulars are provided as a general outline only for the guidance of intending buyers and do not constitute, or form any part of, an offer or contract. All descriptions, measurements, implications as to usage, references explicit or implied as to condition and permissions for use and occupation, are given in good faith, but prospective buyers must not rely on them as statements or representations of fact and must satisfy themselves by inspection or otherwise as to the correctness of each of them. Stated dimensions should not be relied upon for fitting floor coverings, appliances or furniture. None of the services, fittings, appliances, or heating or hot water installations (if any), have been inspected or tested by Mervyn Smith & Co and no warranty can be given as to their working condition. As a guide to prospective buyers, we have been advised by the vendor regarding the service charge but we have not inspected any accounts and we do not know their terms and conditions. Prospective buyers and their legal advisers will have to establish the exact outgoings and obligations prior to any legal commitment to purchase. DISCLAIMER: Many properties built in the UK up to the 1990s may contain some elements of asbestos. If this is a concern, you are advised to seek a specialist assessment.
Lounge
5.36m x 4.78m
Secondary glazed window to front aspect, radiator, parquet flooring, wood burner, understair store space and double doors to utility cupboard. Bifold louvre doors to rear dining/kitchen area.
Kitchen/Diner
4.78m x 3.15m
Dining area with parquet flooring, radiator, double doors to shelved cupboards, secondary glazed side window.
Kitchen with units at eye and base level, worktops, peninsula worktop/servery, inset sink, dishwasher, fridge freezer, space for range cooker, shelf for microwave.
Conservatory
3m x 2.35m
Double glazed windows and French doors to garden, parquet floor, electric radiator.
Bedroom 2 (1st floor front)
4.7m x 2.9m
Secondary glazed windows to front, laminate floor, radiator, twin double doors to wardrobe cupboards with hanging and shelving.
Bedroom 3 (1st Floor Rear)
3.4m x 2.9m
Secondary glazed windows to rear, laminate floor, radiator, double doors to inbuilt wardrobe cupboards with double hanging.
Bedroom 4 (1st floor Front)
2.19m x 1.79m
Secondary glazed window to front aspect, radiator.
Master Suite - Bedroom 1 (2nd Floor) and En Suite
5m x 4.78m
Double glazed velux window, eaves storage to both sides, radiator, pocket door to
BATHROOM:
Walk in shower, heated towel rail, wash hand basin, WC, double glazed velux window.
Communal Garden
Thehouse is set back from the road facing a shared lawned area.
Rear Garden
8m x 5m
Mainly paved, outside tap, store/potting shed, rear access gate to garage.
Parking - Garage
The Land Registry Title of the property also includes a GARAGE in a battery approached by a hardstanding drive off Willow Bank. Upon reaching the forecourt the garage is in the facing block and is 4th in from the left hand end.
Brochures
Brochure 1- COUNCIL TAXA payment made to your local authority in order to pay for local services like schools, libraries, and refuse collection. The amount you pay depends on the value of the property.Read more about council Tax in our glossary page.
- Band: E
- PARKINGDetails of how and where vehicles can be parked, and any associated costs.Read more about parking in our glossary page.
- Garage
- GARDENA property has access to an outdoor space, which could be private or shared.
- Communal garden,Rear garden
- ACCESSIBILITYHow a property has been adapted to meet the needs of vulnerable or disabled individuals.Read more about accessibility in our glossary page.
- Ask agent
Energy performance certificate - ask agent
Woodville Road, Richmond, TW10
NEAREST STATIONS
Distances are straight line measurements from the centre of the postcode- Strawberry Hill Station0.9 miles
- Twickenham Station1.0 miles
- Teddington Station1.1 miles
About the agent
Mervyn Smith
Mervyn Smith is an independent estate agency covering South of the river between central Richmond and central Kingston. Successfully operating since the 1970s.
We have a strong local reputation as a friendly community agency but we also offer excellent technical services including videos and 360 tours as standard, high quality photos and brochures. We also have a very busy lettings offering with lots of private and corporate clients. Manager Stan Shaw is also an RICS
Industry affiliations



Notes
Staying secure when looking for property
Ensure you're up to date with our latest advice on how to avoid fraud or scams when looking for property online.
Visit our security centre to find out moreDisclaimer - Property reference 126def1d-c45f-4347-bfc0-63fabca55a99. The information displayed about this property comprises a property advertisement. Rightmove.co.uk makes no warranty as to the accuracy or completeness of the advertisement or any linked or associated information, and Rightmove has no control over the content. This property advertisement does not constitute property particulars. The information is provided and maintained by Mervyn Smith, Ham. Please contact the selling agent or developer directly to obtain any information which may be available under the terms of The Energy Performance of Buildings (Certificates and Inspections) (England and Wales) Regulations 2007 or the Home Report if in relation to a residential property in Scotland.
*This is the average speed from the provider with the fastest broadband package available at this postcode. The average speed displayed is based on the download speeds of at least 50% of customers at peak time (8pm to 10pm). Fibre/cable services at the postcode are subject to availability and may differ between properties within a postcode. Speeds can be affected by a range of technical and environmental factors. The speed at the property may be lower than that listed above. You can check the estimated speed and confirm availability to a property prior to purchasing on the broadband provider's website. Providers may increase charges. The information is provided and maintained by Decision Technologies Limited. **This is indicative only and based on a 2-person household with multiple devices and simultaneous usage. Broadband performance is affected by multiple factors including number of occupants and devices, simultaneous usage, router range etc. For more information speak to your broadband provider.
Map data ©OpenStreetMap contributors.




