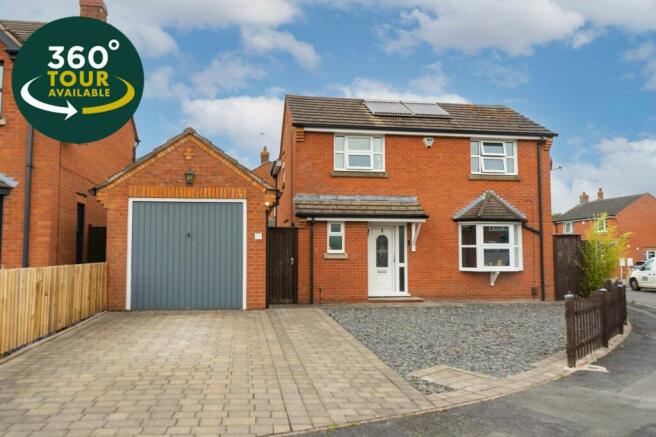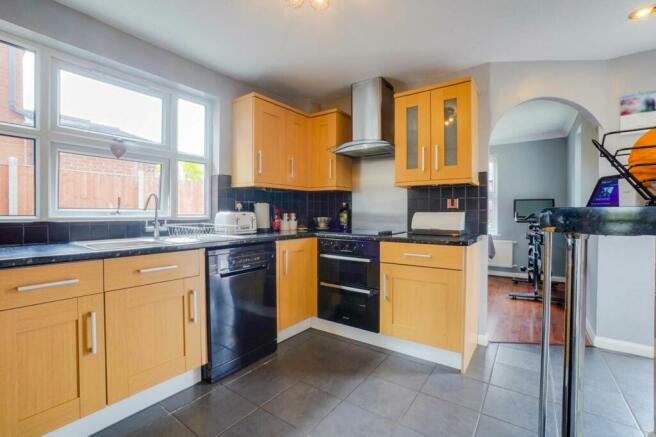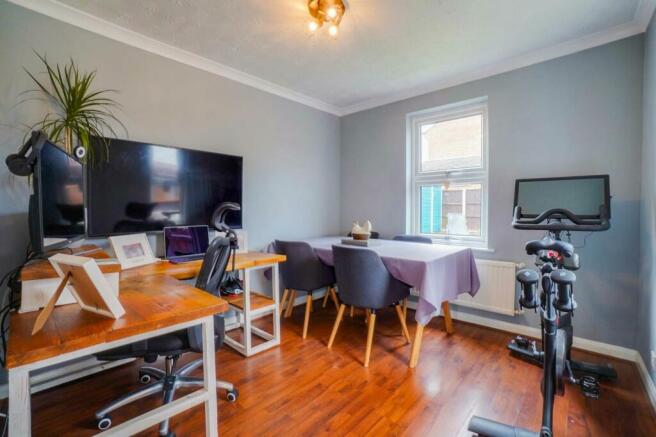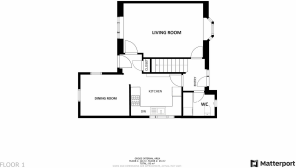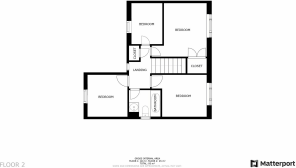Heards Close, Wigston, Leicester

- PROPERTY TYPE
Detached
- BEDROOMS
4
- BATHROOMS
1
- SIZE
958 sq ft
89 sq m
- TENUREDescribes how you own a property. There are different types of tenure - freehold, leasehold, and commonhold.Read more about tenure in our glossary page.
Freehold
Key features
- Planning permission granted for single and part two storey extension to side and two storey rear extension REF 21/00127/FUL
- Corner Plot
- Entrance Hall, Downstairs WC
- Living Room, Kitchen, Office/Study
- First Floor Landing
- Four Bedrooms, Family Bathroom
- Driveway
- Detached Garage
- Landscaped Rear Garden
- Solar Panels Owned
Description
Knightsbridge Estate Agents are pleased to present this beautiful four-bedroom detached home in the suburb of Wigston. The property features a well-designed and maintained rear garden, perfect for a family life, which includes a garden bar area, summer house, spacious patio seating area and lawn. To the front of the property, there is a driveway for approximately two cars and a detached garage with access to the rear garden. Internally the property has an entrance hall, downstairs WC/utility, lounge, kitchen, office/study, four bedrooms and a bathroom. Planning permission granted for single and part two storey extension to side and two storey rear extension REF 21/00127/FUL. To discover more about this lovely home contact the Wigston office.
EPC Rating: D
Entrance Hall
With a double-glazed door to the front elevation, carpeting and a radiator.
Downstairs WC/ Utility
1.98m x 1.37m
With a double-glazed window to the front elevation, laminate flooring, WC, wash hand basin, a side unit with space under for a washer/dryer and a radiator.
Lounge
5.16m x 3.48m
With a double-glazed bay window to the front elevation, a double-glazed window to the rear elevation, carpeting and a radiator.
Kitchen
3.23m x 2.69m
With a double-glazed window to the side elevation, tiled flooring, a sink and drainer unit with a range of wall and base units with work surfaces over, oven, hob, extractor fan, understairs storage cupboard and a door leading to the rear garden.
Dining Room
3.02m x 2.67m
With a double-glazed window to the rear elevation, a double-glazed window to the side elevation, laminate flooring and a radiator.
First Floor Landing
With a double-glazed window to the rear elevation, carpeting, airing cupboard and a radiator.
Bedroom One
3.58m x 2.95m
With a double-glazed window to the front elevation, built-in cupboard, carpeting and a radiator.
Bedroom Two
2.97m x 2.74m
With a double-glazed window to the front elevation, built-in cupboard, carpeting and a radiator.
Bedroom Three
2.67m x 2.54m
With a double-glazed window to the rear elevation, carpeting and a radiator.
Bedroom Four
2.69m x 2.13m
With a double-glazed window to the rear, carpeting and a radiator.
Bathroom
2.06m x 1.68m
With a double-glazed window to the side elevation, tiled flooring, tiled walls, bath with electric shower over, WC, wash hand basin and a heated towel rail.
Garden
With a wrap-around slabbed patio seating area, raised lawn with sunken trampoline, well-maintained fenced perimeters, a range of shrubs and flower beds, a summer house, a wood-built garden bar, gated access to the front elevation and gated access between the garage and the house.
Parking - Driveway
Block paved driveway and shingle area for additional parking.
Parking - Garage
18'2' x 9'3"A detached single garage with a double-glazed window to the rear elevation, a door to the side elevation and an up-and-over door to the front elevation.
Disclaimer
Please note that measurements are approximate and provided as a guide only. We have not tested mains services, appliances, or fixtures and fittings, so buyers should inspect before committing to purchase. Knightsbridge Estate Agents and its employees cannot make any representations or warranties. Floor plans are not to scale and are intended as a layout guide only. Anti-money laundering checks are mandatory for all property transactions. Initial checks are conducted by Lifetime Legal upon instruction or offer acceptance, at a cost of £60 (incl. VAT), payable in advance. This fee covers data acquisition, manual checks, and ongoing monitoring. Payments should be made directly to Lifetime Legal and are non-refundable. We receive a portion of this fee for their services.
Brochures
Brochure 1- COUNCIL TAXA payment made to your local authority in order to pay for local services like schools, libraries, and refuse collection. The amount you pay depends on the value of the property.Read more about council Tax in our glossary page.
- Band: D
- PARKINGDetails of how and where vehicles can be parked, and any associated costs.Read more about parking in our glossary page.
- Garage,Driveway
- GARDENA property has access to an outdoor space, which could be private or shared.
- Private garden
- ACCESSIBILITYHow a property has been adapted to meet the needs of vulnerable or disabled individuals.Read more about accessibility in our glossary page.
- Ask agent
Energy performance certificate - ask agent
Heards Close, Wigston, Leicester
NEAREST STATIONS
Distances are straight line measurements from the centre of the postcode- South Wigston Station1.6 miles
- Leicester Station4.0 miles
- Narborough Station4.5 miles
About the agent
Established in 1998, Knightsbridge Estate Agents success is based on the philosophy of 'courtesy, integrity and service', thanks to this and our reputation for hard work and professionalism, we are now recognised and one of the most reputable estate agents in the area.
Our network of local offices includes:
Clarendon Park, Oadby & Wigston are all in prominent high street locations offering unrivalled coverage for the South East of Leicester.
A large amount of our success com
Industry affiliations



Notes
Staying secure when looking for property
Ensure you're up to date with our latest advice on how to avoid fraud or scams when looking for property online.
Visit our security centre to find out moreDisclaimer - Property reference 587169ca-4129-4de7-9987-7485830b2cd8. The information displayed about this property comprises a property advertisement. Rightmove.co.uk makes no warranty as to the accuracy or completeness of the advertisement or any linked or associated information, and Rightmove has no control over the content. This property advertisement does not constitute property particulars. The information is provided and maintained by Knightsbridge Estate Agents & Valuers, Wigston. Please contact the selling agent or developer directly to obtain any information which may be available under the terms of The Energy Performance of Buildings (Certificates and Inspections) (England and Wales) Regulations 2007 or the Home Report if in relation to a residential property in Scotland.
*This is the average speed from the provider with the fastest broadband package available at this postcode. The average speed displayed is based on the download speeds of at least 50% of customers at peak time (8pm to 10pm). Fibre/cable services at the postcode are subject to availability and may differ between properties within a postcode. Speeds can be affected by a range of technical and environmental factors. The speed at the property may be lower than that listed above. You can check the estimated speed and confirm availability to a property prior to purchasing on the broadband provider's website. Providers may increase charges. The information is provided and maintained by Decision Technologies Limited. **This is indicative only and based on a 2-person household with multiple devices and simultaneous usage. Broadband performance is affected by multiple factors including number of occupants and devices, simultaneous usage, router range etc. For more information speak to your broadband provider.
Map data ©OpenStreetMap contributors.
