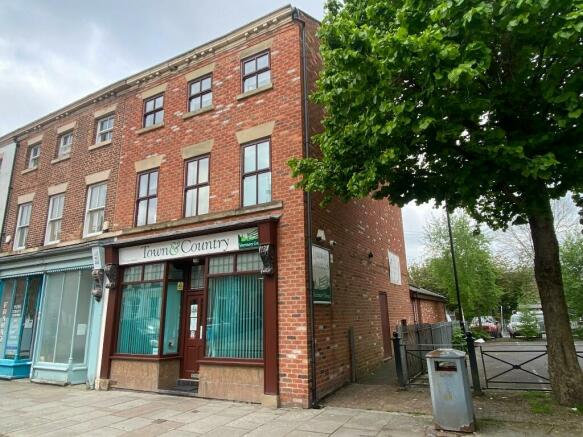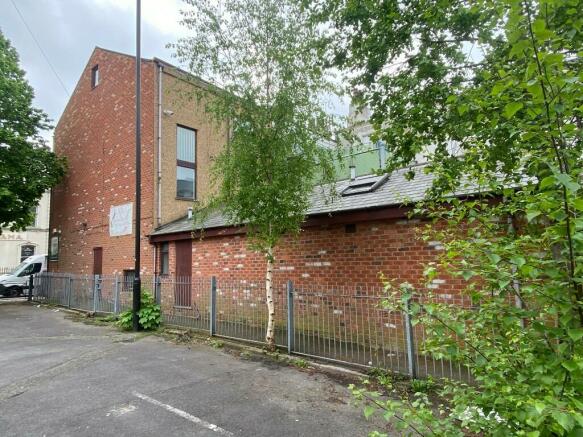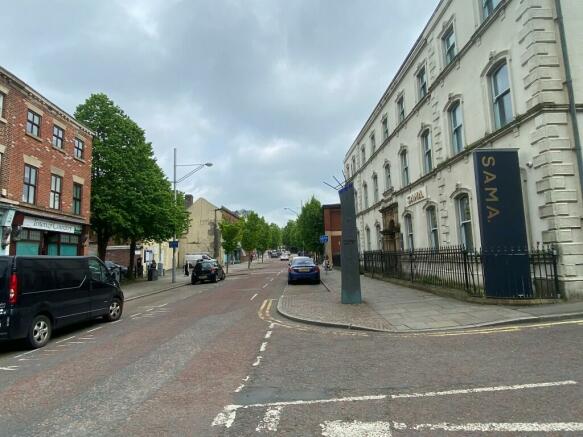40 King Street, Blackburn, Lancashire BB2 2DH
- PROPERTY TYPE
Commercial Property
- BEDROOMS
1
- SIZE
Ask agent
Description
40 King Street, Blackburn BB2 2DH
A freehold investment of a commercial premises currently occupied by Town & Country Vetinary Group under the terms of a current 10 year lease expiring in February 2025. The passing rent is £30,000 per annum.
A modern veterinary practice premises within a listed building which was renovated in circa 2002/2003 constructed of brick wall elevations under pitch slate roof plus single storey extension to rear, located in Blackburn town centre occupied as a veterinary surgery and offices for many years.
The premises extends to approximately 280 sq.m (3,015 sq.ft) gross internal floor area over four floors plus basement and briefly affords the following accommodation;
GROUND FLOOR
Reception/waiting area 5.78 m x 3.0 m plus 3.75 m x 2.12 m Suspended ceiling, double glazed windows to front
Stores Room 2.27 m x 1.87 m +1.78 m x 2.63 m
Consulting Room 2.61 m x 2.26 m with wash hand basin
Inner Corridor 3.20 m x 1.95 m +3.54 m x 1.01 m stairs to basement and stairs to first floor
Toilet 1.74 m x 1.11 m Comprising low flush WC, Wash hand basin
Consulting Room to 2.6 m x 2.25 m with wash hand basin
Consulting Room 33.02 m x 2.25 m Fitted base units, laminate worktops, inset single drainer stainless steel sink, leading through to;
Stores Area 2.88 m x 1.84 m Fitted base units with laminate worktop, Velux rooflight
Operating Room 3.28 m x 2.87 m Velux rooflight, part tiled walls
Kennels Room 3.09 m x 2.39 m Wall mounted CombI boiler, fire door exit
Utility Room 2.71 m x 1.66 m Fitted base units with laminate worktop inset single drainer stainless steel sink, fire door exit
BASEMENT
Corridor 4.50 m x 1.72 m stairwell and open understands storage, tiled floor
Basement room 1. 5.64 m x 4.72 m
Basement room 2. 4.12 m x 3.73 m
FIRST FLOOR
Stairwell 4.44 m x 1.87 m
Hallway 2.95 m x 1.07 m with fitted shelving
Staff Room 4.28 m x 3.75 m
Fitted base units, Laminate worktop with inset single drainer stainless steel sink, 2x separate WC's comprising low flush WC and wash hand basin
Office 3.89 m x 3.7 m +1.2 m x 2.7 m
Office 3.71 m x 1.84 m
SECOND FLOOR
Hallway 2.09 m x 1.15 m
Office 4.95 m x 5.81 m
Stores Room 2.06 m x 2.05 m
Laboratory 3.78 m x 2.1 m Fitted with base units, laminate worktops single drainer stainless steel sink, Wall mounted gas boiler
THIRD FLOOR
Bedsit Staff Accommodation 6.86 m x 5.75 m
Comprising kitchenette with fitted drawers and laminate worktop, inset four ring electric hob, Single drainer stainless steel sink, electric oven, 3x Velux rooflights, separate ensuite comprises shower cubicle, low flush WC and wash hand basin
OUTSIDE
Private car parking to rear of premises. The property adjoins King Street pay and display car park.
GENERAL PROPERTY COMMENTARY
Tenure
The property is understood to be held freehold in title.
Tenancies
We are verbally advised that the premises is occupied by Independent Vetcare Limited trading asTown & Country Vetinary Group
under the terms of a full repairing and insuring lease for 10 years from February 2015 at a rent of £30,000 per annum.
Rent payable monthly in advance plus annual insurance rent. Full repairing lease.
The lease is not contracted out of the Landlord and Tenant Act 1954 sections.24-28
Permitted use under the lease - Veterinary surgery or hospital or associated activity.
Non-domestic business rates
Blackburn with Darwen Council Rateable Value £7,900 as from 1 April 2023
Services
We are verbally advised that mains water, electricity, gas are connected. Connection to the public sewers.
Rights of Way, Easements, Wayleaves etc
We have not been made aware of any rights of way which may otherwise affect the premises.
Planning
We make the assumption that the premises conforms to its current planning use as a veterinary practice.
Non-Domestic Energy Performance Certificate (EPC)
The subject premises has an existing EPC assessment valid until 18 December 2024 with an energy performance asset rating of 85 'Band D'.
Asking Price £ 395,000
Viewing
The premises is occupied therefore viewings are by strict appointment with the selling agent.
Contact
Directions: What3Words spare.cotton.deck
These details do not form any part of a binding contract of sale of the property and are produced subject to contract.The vendor is not required to accept the highest or any offer made and may withdraw the property from sale.
Consumer Protection from Unfair Trading Regulations 2008 & Business Protection from Misleading Marketing Regulations 2008
SHP VALUERS Ltd for themselves and for vendors of this property who are agents on behalf of give notice that:
(i) the particulars are set out as guidance of intended purchasers and do not constitute, nor constitute part of, an offer or contract;
(ii) all descriptions, dimensions, reference to condition and necessary permissions for use and occupation, and other details are given as a fair representation of the
property at the time of first marketing the property, whilst interested parties must satisfy themselves by making a full inspection of the property;
(iii) no person in the employment of SHP VALUERS Ltd has any authority to make or give any representation or warranty whatever in relation to this property
Brochures
Energy Performance Certificates
EPC LINK40 King Street, Blackburn, Lancashire BB2 2DH
NEAREST STATIONS
Distances are straight line measurements from the centre of the postcode- Blackburn Station0.3 miles
- Mill Hill Station1.0 miles
- Cherry Tree Station1.6 miles
About the agent
Smith Hodgkinson Pickervance T/as SHP VALUERS is a truly professional property practice with over 100 years experience specialising in country houses, farms, equestrian, development and rural business property consultancy and agency services throughout the North West.
SHP VALUERS are rural practice chartered surveyors and members of the Royal Institution of Chartered Surveyors with experise in property valuation and land law which we find benefits our customers and clients when advising
Industry affiliations



Notes
Disclaimer - Property reference 4069. The information displayed about this property comprises a property advertisement. Rightmove.co.uk makes no warranty as to the accuracy or completeness of the advertisement or any linked or associated information, and Rightmove has no control over the content. This property advertisement does not constitute property particulars. The information is provided and maintained by SHP VALUERS, Preston. Please contact the selling agent or developer directly to obtain any information which may be available under the terms of The Energy Performance of Buildings (Certificates and Inspections) (England and Wales) Regulations 2007 or the Home Report if in relation to a residential property in Scotland.
Map data ©OpenStreetMap contributors.




