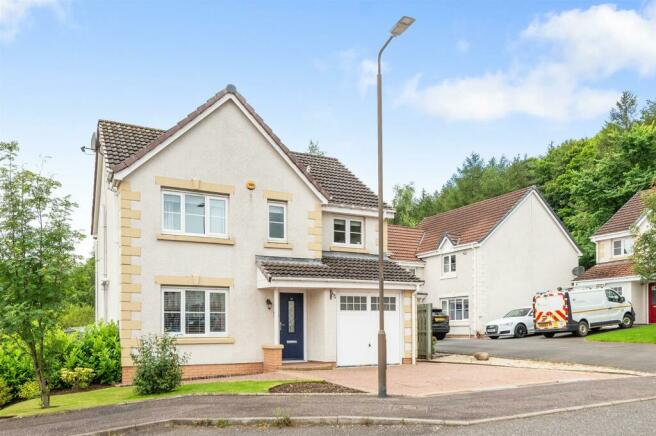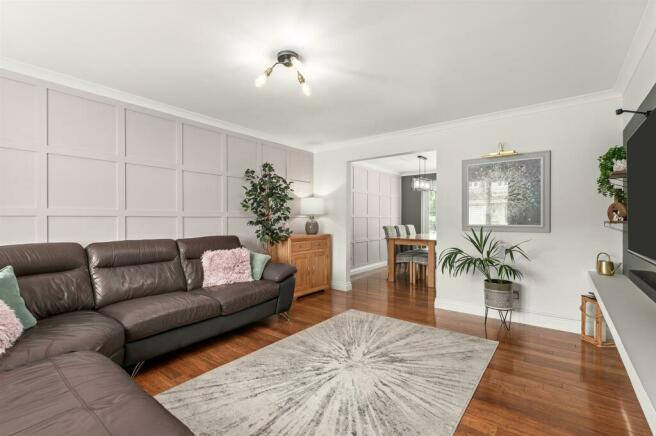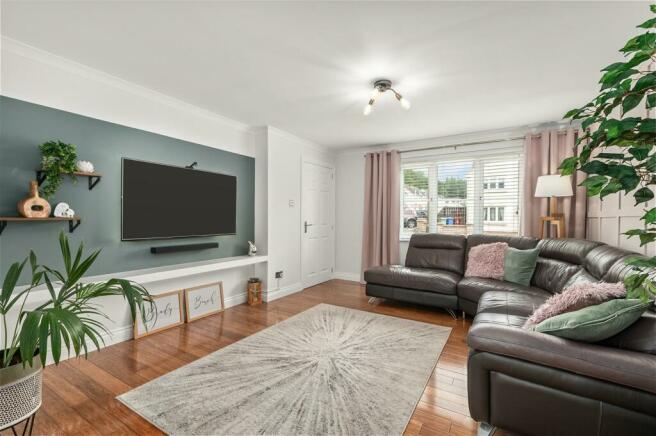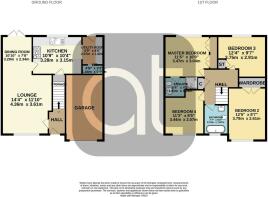Singers Place, Bonnybridge

- PROPERTY TYPE
Detached
- BEDROOMS
4
- BATHROOMS
3
- SIZE
Ask agent
- TENUREDescribes how you own a property. There are different types of tenure - freehold, leasehold, and commonhold.Read more about tenure in our glossary page.
Freehold
Key features
- Highly sought after location within a small select development
- Over looks an open green space to the rear (this area is covered by the factors and is well maintained)
- Four double bedrooms
- Spacious Lounge open plan to dining room
- Dining Room with “French Doors” which give access to rear gardens
- Upgraded Kitchen complete with app appliances
- Range Cooker included within the sale
- Utility room
- Master bedroom complete with fitted robes
- Immaculate condition throughout
Description
The subjects are set within a small select estate which sits on the edge of the village of Bonnybridge. Bonnybridge has managed to maintain, your local village feel. There is an excellent selection of shops, Tesco Extra, Greggs, and Domino’s Pizza. You will also find, chemist, dentist and beauty and hair salons. There are also some great restaurants and family pubs, where even the dog is welcome. Overall, Bonnybridge is an excellent location, where community remains, and you will experience the best “Gala Day” ever.
Motorway connections to Glasgow, Stirling and Edinburgh are close by and there is a local bus service which will take you to Forth Valley Hospital, Falkirk and stirling.
Now let us have a look at the highlights of this home.
Firstly, this home is deceptively spacious, all bedrooms are double rooms, the master bedroom will come complete with the free-standing robes and an en-suite bathroom. The shower to the en-suite is a thermostatic shower, wish allows for a far better shower experience as the pressure is far greater than an electric shower. There are vanity units fitted to the en-suite and the family bathroom.
The lounge is spacious and has a feature wall, the TV bracket will form part of the sale. The dining room offers a great space for a family sized dining suite and there are double “French Doors” which lead off to the rear gardens. The kitchen will come complete with all appliances and will include: a free-standing Dish Washer, Fridge Freezer, Washing Machine, and tumble Drier, all of which are finished in a pale sliver. The “Range cooker” a dual fuel, i.e. gas and electric with six gas burners and again finished in silver. The kitchen area could accommodate a smaller sized dining suite, due to having extra base and wall units.
Lounge - 3.61 x 4.36 (11'10" x 14'3") -
Dining Room - 2.34 x 3.29 (7'8" x 10'9") -
Kitchen - 3.15 x 3.28 (10'4" x 10'9") -
Utility Room - 1.42 x 2.07 (4'7" x 6'9") -
Wc - 0.99 x 1.44 (3'2" x 4'8") -
Master Bedroom - 3.47 x (11'4" x ) -
Bedroom Two - 2.61 x 3.79 (8'6" x 12'5" ) -
Bedroom Three - 2.91 x 3.75 (9'6" x 12'3") -
Bedroom Four - 2.57 x 3.44 (8'5" x 11'3" ) -
Bathroom - 1.76 x 1.77 (5'9" x 5'9") -
En-Suite - 1.28 x 1.92 (4'2" x 6'3" ) -
Brochures
Singers Place, Bonnybridge- COUNCIL TAXA payment made to your local authority in order to pay for local services like schools, libraries, and refuse collection. The amount you pay depends on the value of the property.Read more about council Tax in our glossary page.
- Band: F
- PARKINGDetails of how and where vehicles can be parked, and any associated costs.Read more about parking in our glossary page.
- Driveway
- GARDENA property has access to an outdoor space, which could be private or shared.
- Yes
- ACCESSIBILITYHow a property has been adapted to meet the needs of vulnerable or disabled individuals.Read more about accessibility in our glossary page.
- Level access
Singers Place, Bonnybridge
NEAREST STATIONS
Distances are straight line measurements from the centre of the postcode- Larbert Station3.2 miles
- Camelon Station3.4 miles
- Falkirk High Station4.4 miles
About the agent
Alexander Taylor Estate Agents Ltd, Larbert
Overland Office Suites, Suite No 5, 263 Main St, Larbert, FK5 4PU

Alexander Taylor, A New Name but not new to The Business.
Alexander Taylor is a privately family owned Estate Agency, formed by Alyson Lowe. We have a long and established history in successful property sales in and around the central region.
We are passionate about our property, committed to our clients and wish to exceed your expectations.
Our ultimate desire is to provide clients with a truly market leading service and unlike so many other Estate Agents we have no second
Industry affiliations



Notes
Staying secure when looking for property
Ensure you're up to date with our latest advice on how to avoid fraud or scams when looking for property online.
Visit our security centre to find out moreDisclaimer - Property reference 33292755. The information displayed about this property comprises a property advertisement. Rightmove.co.uk makes no warranty as to the accuracy or completeness of the advertisement or any linked or associated information, and Rightmove has no control over the content. This property advertisement does not constitute property particulars. The information is provided and maintained by Alexander Taylor Estate Agents Ltd, Larbert. Please contact the selling agent or developer directly to obtain any information which may be available under the terms of The Energy Performance of Buildings (Certificates and Inspections) (England and Wales) Regulations 2007 or the Home Report if in relation to a residential property in Scotland.
*This is the average speed from the provider with the fastest broadband package available at this postcode. The average speed displayed is based on the download speeds of at least 50% of customers at peak time (8pm to 10pm). Fibre/cable services at the postcode are subject to availability and may differ between properties within a postcode. Speeds can be affected by a range of technical and environmental factors. The speed at the property may be lower than that listed above. You can check the estimated speed and confirm availability to a property prior to purchasing on the broadband provider's website. Providers may increase charges. The information is provided and maintained by Decision Technologies Limited. **This is indicative only and based on a 2-person household with multiple devices and simultaneous usage. Broadband performance is affected by multiple factors including number of occupants and devices, simultaneous usage, router range etc. For more information speak to your broadband provider.
Map data ©OpenStreetMap contributors.




