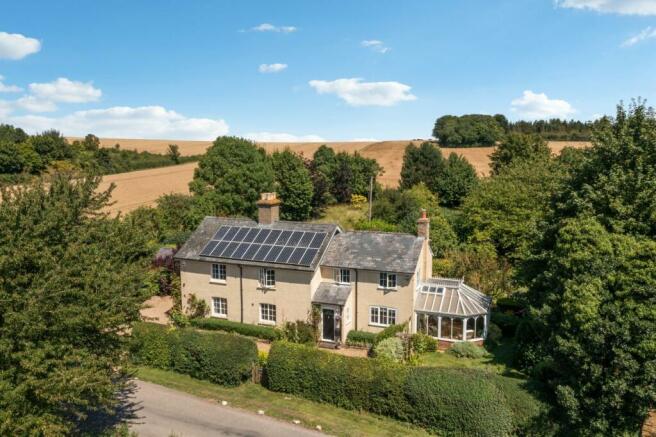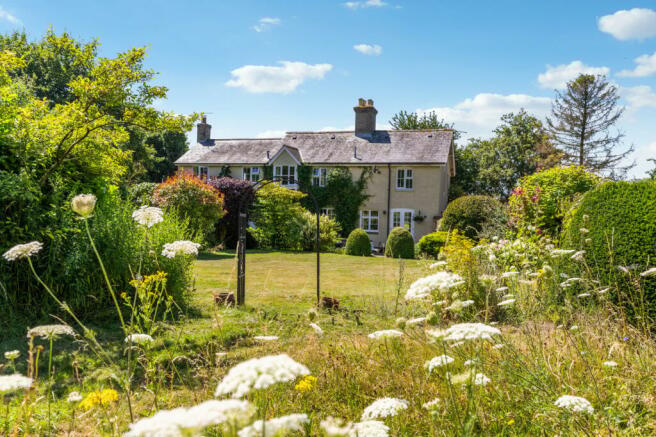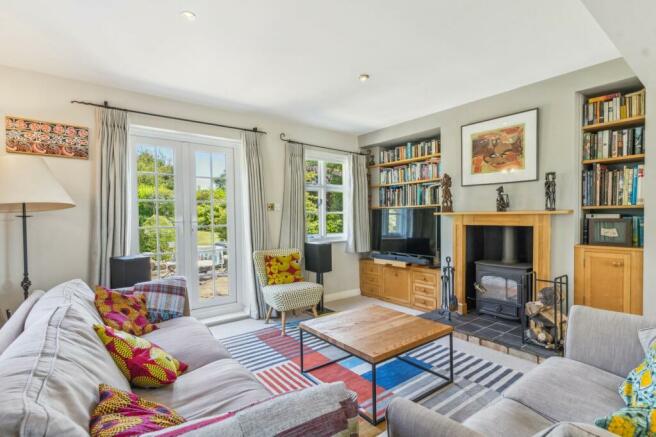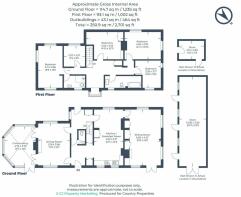Slip End, Ashwell, Baldock, SG7

- PROPERTY TYPE
Detached
- BEDROOMS
5
- BATHROOMS
2
- SIZE
Ask agent
- TENUREDescribes how you own a property. There are different types of tenure - freehold, leasehold, and commonhold.Read more about tenure in our glossary page.
Freehold
Key features
- Detached Characterful Property
- Fantastic countryside location not far from the A1, A10 & M11
- 5 Excellent sized Bedroms with an En-suite to Master
- 3 Large Reception Rooms and spacious Kitchen/Breakfast Room
- Stunning Wrap-around Gardens
- Driveway for at least 6 vehicles
- Stable Block, Brick built Shed and Greenhouse
- Downstairs WC & Family Bathroom
- Council Tax Band G
- EPC Rating D
Description
This beautiful characterful home is a fantastic opportunity for a lifestyle change, nestled within the countryside with good access to the A1,A10 & M11. A unique and rare opportunity to purchase this beautiful detached family residence, just a mile outside the picturesque village of Ashwell. The property was once two separate cottages and now converted boasts a huge amount of space throughout with versatile living accommodation. The family home comprises; an entrance hallway and additional hallway, huge living room with beautiful features such as the working log burner and patio doors onto the garden, spacious cottage style kitchen/breakfast room, formal dining room, large conservatory with patio doors onto the gardens, and a downstairs WC. To the first floor accommodation are 5 large double bedrooms, en-suite to the master bedroom and a family bathroom. Externally to the main house is the fantastic wrap around formal gardens to include: large cottage style gardens, meadow, vegetable patch with green house, orchard, pond, two large patio areas directly from the lounge and conservatory creating an ideal area for entertaining and/or alfresco dining in this secluded tranquil area, brick built shed, and stable block. The driveway provides parking for at least 6 - 7 vehicles.
Ashwell is a highly regarded picturesque village set amidst rolling Hertfordshire countryside. The village is steeped in history with many delightful character properties and the historic St Mary’s church in the heart of the village. The village boasts a number of excellent facilities including a renowned bakers, butcher, village store, chemist, dental surgery, doctors surgery and three popular public houses. The village primary school is also highly regarded with connections to local secondary schools. The railway station serving Ashwell and The Mordens is about 1.5 miles from the village centre with services to London Kings Cross and Cambridge. The nearby market town of Baldock also benefits from having a main line railway station with connecting links to London and Cambridge. The town centre has lots to offer with local amenities such as high street shops, popular public houses, restaurants, local butchers and cafes. Baldock is very popular for commuters as it is directly situated on the A1 and has good links onto the A505 and A10.
Entrance Hallway
9' 5" x 9' 2" (2.87m x 2.79m)
Composite obscure glazed front door, single glazed wooden window to the side aspect, solid wooden flooring, radiator, stairs rising to the first floor, smoke detector, storage cupboard, doors to:
Kitchen/Breakfast Room
22' 4" x 12' 2" max (6.81m x 3.71m)
Cottage style kitchen with bespoke matching base and half height solid beech units and drawers, integrated large fridge and freezer, integrated dishwasher, plinth heater, original Rayburn inset into the chimney breast, free standing matching wooden breakfast bar with solid green slate roll edge work top, inset Belfast sunken sink with drainer unit, tiled splash back, gas oven with 4 ring hob and cooker hood above, plenty of double sockets, heating controls, original terracotta tiles, large radiator, dual aspect secondary glazed window to the front aspect, two secondary glazed windows to the rear aspect, doors to:
Lounge
22' 1" x 14' 9" (6.73m x 4.50m)
A phenomenal space with bespoke built in solid maple storage cupboards and shelving to either side of the fireplace, working log burner with wooden surround and mantle and tiled hearth, dual aspect secondary glazed windows to the side, front and rear aspect, uPVC double glazed patio doors onto the rear garden, two radiators, plenty of double sockets, wall lighting.
Rear Hallway
Original terracotta tiles, single glazed stable door onto the garden, built in shelving and cupboard, radiator, double socket, storage cupboard housing the boiler with space and plumbing for a tumble dryer, a further cupboard with a light, double socket, larder and space and plumbing for a washing machine.
Downstairs WC
Original terracotta tiles, extractor fan, low level flush WC, wash hand basin.
Formal Dining Room
17' 0" x 12' 7" (5.18m x 3.84m)
Two dual aspect uPVC double glazed windows to the front and rear aspect, two large radiators, wooden flooring, open fireplace with tiled hearth, two sets of single glazed double doors either side of the fireplace into the conservatory, plenty of double sockets, wall lighting.
Conservatory
15' 7" x 12' 5" (4.75m x 3.78m)
Two sets of single glazed double doors leading from the formal dining room, plenty of double sockets, underfloor heating, tiled flooring, double glazed wooden frame above the brickwork to all sides, fitted blinds, lighting, heating controls, double glazed wooden doors onto the rear patio.
Landing
Access to all first floor accommodation, airing cupboard with shelving and immersion tank, three radiators, large single glazed wooden bay window to the rear aspect with a large window seat, access to the loft which is partially boarded with a ladder and light, smoke detector, plenty of double sockets.
Master Bedroom
16' 9" max x 13' 0" into doorway (5.11m x 3.96m)
Dual aspect uPVC double glazed windows to the front, rear and side aspect enjoying far reaching countryside views, two radiators, plenty of double sockets, door to:
En-suite
Fully tiled, uPVC double glazed window to the rear aspect, wash hand basin with vanity unit below, heated towel rail, large corner shower with standard and rain shower above, extractor fan, low level flush WC.
Bedroom Two
14' 10" max x 10' 10" max (4.52m x 3.30m)
Secondary glazed window to the front aspect, original feature fireplace with wooden surround and mantle, built in cupboard and wardrobe to either side of the chimney breast, plenty of double sockets, large radiator.
Bedroom Three
14' 11" into recess x 10' 10" max (4.55m x 3.30m)
Dual aspect secondary glazed windows to the front and side aspect, large radiator, plenty of double sockets, recesses to either side of the chimney breast.
Bedroom Four
10' 9" x 10' 5" (3.28m x 3.17m)
Radiator, plenty of double sockets, dual aspect uPVC double glazed window to the rear aspect, dual aspect secondary glazed window to the side aspect.
Bedroom Five
8' 5" x 8' 5" (2.57m x 2.57m)
uPVC double glazed window to the front aspect, radiator, loft access, plenty of double sockets.
Family Bathroom
Tiled flooring, radiator, uPVC double glazed window to the rear aspect, low level flush WC, partially tiled, bath with shower above, spotlights, extractor fan, wash hand basin with vanity unit below.
Front
The front garden is extremely private and surrounded by hedgerow, brick border, shrubs and flower beds with a gate onto the gravel driveway providing parking for 6 - 7 vehicles, small gravel pathway leading to the road and a gate provides access to the rear formal gardens.
Brick Shed
14' 0" x 7' 8" (4.27m x 2.34m)
Power and lighting, apex roof for storage.
Side Garden
A hedgerow with an archway leads from the front into the extremely spacious side gardens which is mainly laid to lawn and fully enclosed via fence and hedging to both sides, front and rear. There is a 5 bar gate which accesses the main road to the front and access to a wooden stable block, an array of fruit trees (cherry, plum, damson, apple), hammock hanging between two trees to enjoy the tranquillity of the garden, and there are multiple seating areas. This space is extremely versatile and has potential to be sectioned off for livestock and/or a pony.
Stable Block
36' 0" x 11' 11" (10.97m x 3.63m)
The stable block has been converted into an open space which can now park two cars in a tandem. The wooden frame building has a concrete base with power and lighting. There are three single glazed windows to the front aspect and three sets of stable doors. (The building could easily be partitioned back into three separate stables)
Meadow Lands
The meadow lands leads from the side garden and wraps around the property into the formal gardens. This space is laid to lawn and surrounded by hedgerow providing a wild and natural space to be enjoyed with beehives and a pathway leading to a vegetable plot with a greenhouse and shed.
Formal Gardens
The formal garden is mainly laid to lawn and bordered by hedgerow, shrubs and plants and provides a beautiful cottage style garden with a large pond, two separate patio areas ideal for entertaining, barbeques and alfresco dining and access to the brick built shed.
Owners Loves
We love:
- The views from our home, being able to look out over the fields and watch the changing seasons and to be able to see the sunrise and spectacular sunsets.
- The cottage feel of our house and the spaciousness and light from every direction.
- Entertaining friends and family in the garden, with plenty of space for games or relaxing in the hammock or by the pond under the shade of the willow tree.
Brochures
Brochure 1Brochure 2- COUNCIL TAXA payment made to your local authority in order to pay for local services like schools, libraries, and refuse collection. The amount you pay depends on the value of the property.Read more about council Tax in our glossary page.
- Band: G
- PARKINGDetails of how and where vehicles can be parked, and any associated costs.Read more about parking in our glossary page.
- Yes
- GARDENA property has access to an outdoor space, which could be private or shared.
- Yes
- ACCESSIBILITYHow a property has been adapted to meet the needs of vulnerable or disabled individuals.Read more about accessibility in our glossary page.
- Ask agent
Slip End, Ashwell, Baldock, SG7
NEAREST STATIONS
Distances are straight line measurements from the centre of the postcode- Ashwell & Morden Station1.4 miles
- Baldock Station2.9 miles
- Letchworth Station4.7 miles
Notes
Staying secure when looking for property
Ensure you're up to date with our latest advice on how to avoid fraud or scams when looking for property online.
Visit our security centre to find out moreDisclaimer - Property reference 27978176. The information displayed about this property comprises a property advertisement. Rightmove.co.uk makes no warranty as to the accuracy or completeness of the advertisement or any linked or associated information, and Rightmove has no control over the content. This property advertisement does not constitute property particulars. The information is provided and maintained by Country Properties, Baldock. Please contact the selling agent or developer directly to obtain any information which may be available under the terms of The Energy Performance of Buildings (Certificates and Inspections) (England and Wales) Regulations 2007 or the Home Report if in relation to a residential property in Scotland.
*This is the average speed from the provider with the fastest broadband package available at this postcode. The average speed displayed is based on the download speeds of at least 50% of customers at peak time (8pm to 10pm). Fibre/cable services at the postcode are subject to availability and may differ between properties within a postcode. Speeds can be affected by a range of technical and environmental factors. The speed at the property may be lower than that listed above. You can check the estimated speed and confirm availability to a property prior to purchasing on the broadband provider's website. Providers may increase charges. The information is provided and maintained by Decision Technologies Limited. **This is indicative only and based on a 2-person household with multiple devices and simultaneous usage. Broadband performance is affected by multiple factors including number of occupants and devices, simultaneous usage, router range etc. For more information speak to your broadband provider.
Map data ©OpenStreetMap contributors.







