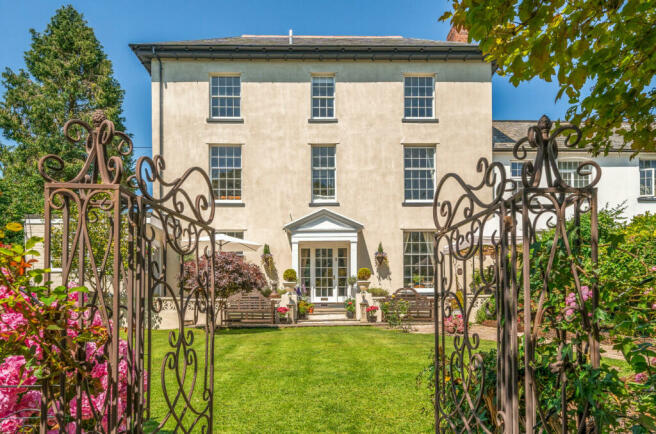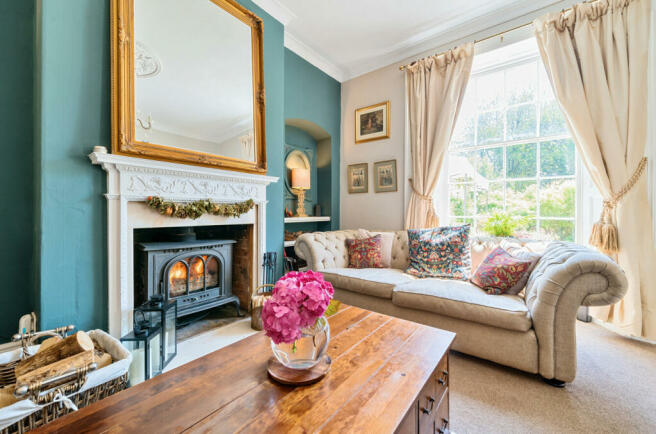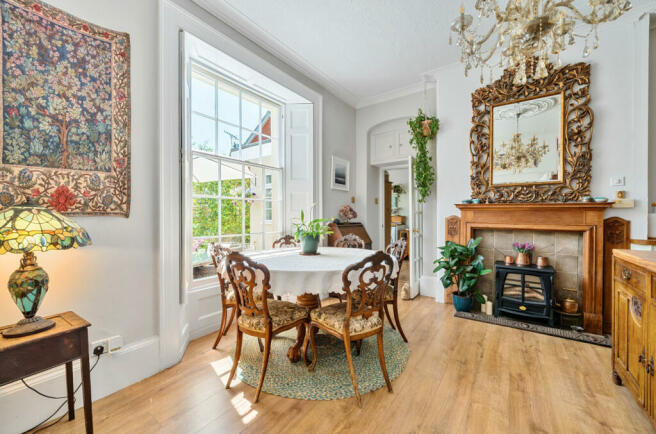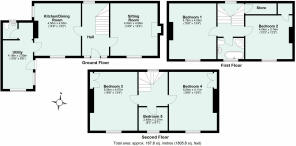
Commercial Road, Uffculme, Cullompton, Devon, EX15

- PROPERTY TYPE
Semi-Detached
- BEDROOMS
5
- BATHROOMS
1
- SIZE
1,916 sq ft
178 sq m
- TENUREDescribes how you own a property. There are different types of tenure - freehold, leasehold, and commonhold.Read more about tenure in our glossary page.
Freehold
Key features
- Beautifully presented in a classic style throughout
- 5 bedrooms, four large doubles and a single/study
- Large drawing room with wood burner
- Kitchen/dining room overlooking the garden
- Large utility room and downstairs cloak room
- Family bath/shower room with freestanding bath
- Gas central heating, sash windows with shutters
- Large, established garden with Grantlands beyond
- Ample parking, double garage and garden studio
- Distant rural views towards Gaddon Down and Woods
Description
A magnificent, Grade II listed, Georgian house, nicely tucked away in this sought after village, with extensive parking and a large, landscaped garden. Quick access to the M5 and Tiverton Parkway Station (London Paddington in 2 hours), ideal for commuting.
This impressive Georgian house was built in 1797 and offers charming and very comfortable family accommodation with the grandeur one would expect of the era, with fine original features retained. The anticipation builds on approach to Beech House and the ornate portico over the front door. On entering, the hallway impresses immediately with its spiral staircase and balustrade rising up to the second floor with a rosewood rail, hand-worn over the centuries, with attractive suspended lighting above.
The two reception rooms lie either side of the hall, both a good size with shuttered, sash windows and the sitting room with a brick lined fireplace with an ornate mantel surround and housing a multi fuel burner as a fine feature. The dining room was originally solely a reception room but now has a bespoke kitchen, beautifully crafted in natural wood, to one side to enable the chef to chat with those sat at the dining table or keep an eye on the kids doing their homework! The kitchen has Smeg appliances, including a gas hob and double oven, a Belfast sink unit, shelving, cupboard storage and an attractive faux, carved mantel surround.
The original kitchen is now an impressive utility room and scullery, with plenty of cupboard storage, work surface, space for a washing machine, tumble dryer and dishwasher, and a useful downstairs cloak room at one end. A side door gives access to the terrace, ideal for access when entertaining.
The beautiful staircase leads to the bedroom accommodation, arranged over two floors, with four large double bedrooms, one with a wardrobe, two with cupboards and all with chimney breasts, which may well have original fireplaces within them, which could be exposed, if desired. All of the rooms enjoy lovely views over the garden and the trees and gardens of the Victorian Grantlands Estate in the foreground and in the distance, rolling fields up to the ridge and woods of Gaddon Down.
The first floor has the family bathroom which is attractively fitted with a tiled floor and a white suite including a freestanding, rolltop bath, with eagle claw feet, and a glazed shower cubicle. From the stairway, there is a large walk-in store cupboard. The second floor also has the fifth bedroom, currently used as a study, with a good broadband connection.
Beech House is approached via a gravel drive giving access to ample parking in front of the large, double garage. A gate and path lead past the garden studio, which could be used as a home office, workshop or treatment room, currently used for storage. In front of the house, there is a delightful terrace enjoying an enviable southerly aspect, perfect for relaxing in the sunshine or entertaining friends with a barbecue. The terrace gives way to a formal lawn with pretty, mature, flower and shrub borders and a crazy paved path leading to areas of a lower secret garden, peaceful and secluded, with established planting, a stream and pond and large trees between which a hammock can be slung to while away the time and boost mindfulness. The whole garden has been designed and landscaped with ease of maintenance in mind.
The property lies a short step from the centre of the popular village of Uffculme, which has a good range of local amenities including a primary school and the renowned, Ofsted rated 'Outstanding' secondary school, Uffculme School. There is a local pub, 'The Ostler', a Nisa mini-market with post office, doctors' surgery, cafe and veterinary practice. The Magelake Hall and playing fields are popular with families and there is a lovely walk along the River Culm from Coldharbour Mill to Bridge Street or beyond to Culmstock, for the more energetic.
Regular bus services run through the village and the market towns of Tiverton and Cullompton are a short drive away. Exeter, Taunton and Tiverton Parkway Station are all within easy reach via the motorway and make this a very convenient location for commuting.
Junction 27 of M5 c. 2 miles
Cullompton and Junction 28 of M5 c. 5 miles Exeter c. 17 miles
Taunton c. 20 miles
Tiverton c. 8 miles
Tiverton Parkway Station c. 2.5 miles
Services: Mains electricity, gas, water, and drainage.
Council Tax: Band D
Local Authority: Mid Devon District Council.
Tenure: Freehold.
Agent's notes: Beech House is now semi-detached, with the neighbouring Beech Cottage, originally being the kitchen, scullery and accommodation for the house staff when it was one property. It was split into two in the 1970's and there was an extension built on the opposite side to replace the kitchen that was lost when the house was divided. Beech House was Grade II listed in 1987.
Beech Cottage has a right of vehicular access, but no parking allowed, over the first part of the drive to access their garage. Currently, this is not exercised as they only use the garage for storage, not parking.
Our clients have maintained the house very well and in the last year or so have completely redecorated the exterior. This summer, the whole roof has been completely refurbished, using the original tiles, due to the listing.
Please see the floor plan for the dimensions. The internal photos have been taken with a wide-angle lens to show more of the rooms.
Brochures
Particulars- COUNCIL TAXA payment made to your local authority in order to pay for local services like schools, libraries, and refuse collection. The amount you pay depends on the value of the property.Read more about council Tax in our glossary page.
- Band: D
- PARKINGDetails of how and where vehicles can be parked, and any associated costs.Read more about parking in our glossary page.
- Garage,Driveway,Rear,Gated,Off street
- GARDENA property has access to an outdoor space, which could be private or shared.
- Yes
- ACCESSIBILITYHow a property has been adapted to meet the needs of vulnerable or disabled individuals.Read more about accessibility in our glossary page.
- Ask agent
Commercial Road, Uffculme, Cullompton, Devon, EX15
NEAREST STATIONS
Distances are straight line measurements from the centre of the postcode- Tiverton Parkway Station1.5 miles
About the agent
Matching You with Your Perfect Property
Seddons is one of the West Country's leading independent estate agents.
With over 40 year's experience matching people with their perfect property, we can safely say we have mastered the combination of expert customer care, local knowledge and complete professionalism.
Our teams have been carefully recruited for their experience, patience and diplomacy - alongside their friendly, supportive
Notes
Staying secure when looking for property
Ensure you're up to date with our latest advice on how to avoid fraud or scams when looking for property online.
Visit our security centre to find out moreDisclaimer - Property reference CUL240198. The information displayed about this property comprises a property advertisement. Rightmove.co.uk makes no warranty as to the accuracy or completeness of the advertisement or any linked or associated information, and Rightmove has no control over the content. This property advertisement does not constitute property particulars. The information is provided and maintained by Seddons, Cullompton. Please contact the selling agent or developer directly to obtain any information which may be available under the terms of The Energy Performance of Buildings (Certificates and Inspections) (England and Wales) Regulations 2007 or the Home Report if in relation to a residential property in Scotland.
*This is the average speed from the provider with the fastest broadband package available at this postcode. The average speed displayed is based on the download speeds of at least 50% of customers at peak time (8pm to 10pm). Fibre/cable services at the postcode are subject to availability and may differ between properties within a postcode. Speeds can be affected by a range of technical and environmental factors. The speed at the property may be lower than that listed above. You can check the estimated speed and confirm availability to a property prior to purchasing on the broadband provider's website. Providers may increase charges. The information is provided and maintained by Decision Technologies Limited. **This is indicative only and based on a 2-person household with multiple devices and simultaneous usage. Broadband performance is affected by multiple factors including number of occupants and devices, simultaneous usage, router range etc. For more information speak to your broadband provider.
Map data ©OpenStreetMap contributors.





