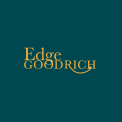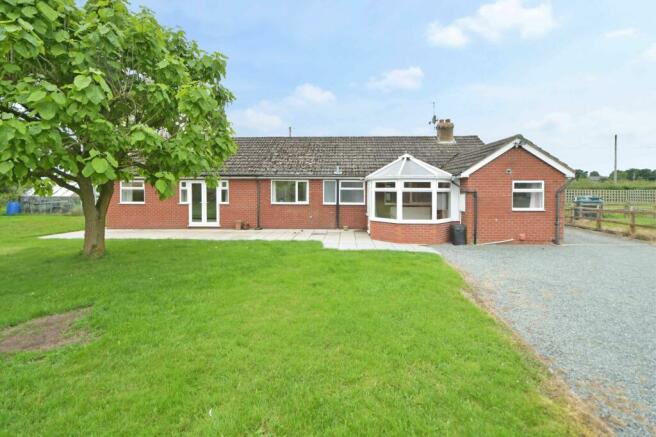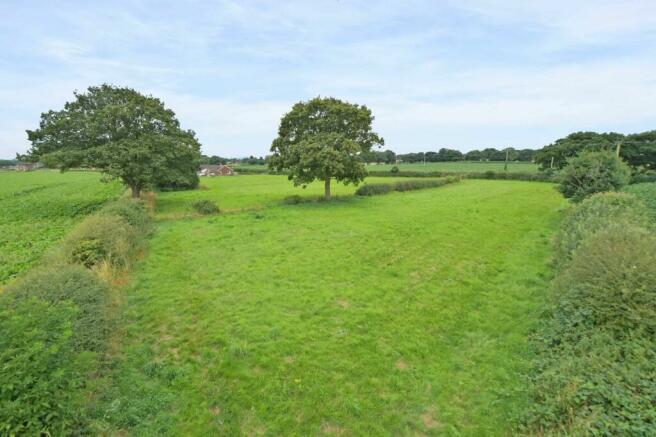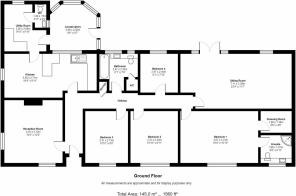Mount Lane, Stoke Heath, TF9

- PROPERTY TYPE
Detached Bungalow
- BEDROOMS
4
- BATHROOMS
2
- SIZE
1,561 sq ft
145 sq m
- TENUREDescribes how you own a property. There are different types of tenure - freehold, leasehold, and commonhold.Read more about tenure in our glossary page.
Freehold
Key features
- Spacious detached bungalow in a plot totalling approximately 2.3 acres
- Rural location
- Four bedrooms, two bathrooms, two reception rooms & conservatory
- Flexible layout of accommodation
- Large gardens and separate paddocks with additional access from the lane
- Useful outbuildings & large area of hardstanding
- Offered for sale with the benefit of no upward chain
- Wonderful family home in a secluded but easily accessible location
Description
Situated on an expansive plot of approximately 2.3 acres, this detached bungalow boasts a flexible layout with four bedrooms, two bathrooms, two reception rooms, and a conservatory.
The property features large gardens, separate paddocks with additional access from the lane, and useful outbuildings, providing ample space for various activities. With no upward chain, this residence is a wonderful family home, offering a blend of comfort and countryside living.
The flat ground ensures stunning views from the property, making it ideal for those with equestrian interests or seeking a manageable smallholding. While presented in good condition, the property offers scope for bespoke cosmetic updates to create a personalised living space.
Stepping outside, the bungalow reveals an expanse of outdoor space that complements the peaceful location.
A generous front garden sets the property back from the lane, affording a good deal of privacy. The gardens continue around the to rear and extend away to a former orchard.
Conveniently situated at the rear of the driveway, various outbuildings and two detached timber garages provide practical storage solutions and potential for further development.
To the left of the outbuildings, two paddocks await with direct access from the lane, perfect for equestrian enthusiasts or those seeking a peaceful respite.
The property also boasts a large area of hardstanding, ideal for accommodating a multitude of vehicles, ensuring ample space for residents and guests alike. With a total area of approximately 2.33 acres, this captivating property seamlessly blends countryside charm with modern convenience, promising a lifestyle of comfort and contentment in a secluded yet accessible location.
EPC Rating: D
Sitting room
7.11m x 3.39m
Spacious sitting room overlooking the rear garden.
French doors open out to a paved terrace.
Kitchen
5.9m x 2.71m
Generous kitchen overlooking the side aspect and over the paddocks. There are a range of matching wall and base units, inset sink and drainer and a log burning stove.
The tiled flooring continues through into the utility room.
Utility room & cloak room
3m x 2.68m
The utility room houses the oil fired central heating boiler. There is a useful cloak room off the utility room.
Conservatory
2.98m x 2.92m
The conservatory overlooks the rear garden and opens out onto a paved terrace.
Lounge
4.01m x 3.72m
A pleasant reception room overlooking the front and side aspects, with far reaching views. A log burning stove adds a focal point to the room.
Bedroom one, dressing room & en-suite
4.97m x 3.31m
A large double bedroom with views to the front, benefitting from a separate dressing room and en-suite shower room.
Bedroom two
3.31m x 3.03m
The second bedroom also enjoys views to the front.
Bedroom three
3.31m x 2.73m
Similar in proportion to bedroom two, the third bedroom also as views to the front.
Bedroom four
2.47m x 2.4m
The smaller of the four bedrooms, the fourth bedroom has views over the rear garden.
Principal bathroom
2.47m x 2.35m
Fitted with a white suite comprising shower over the bath, wash hand basin and WC. There is also an airing cupboard.
Garden
The bungalow is set back from the lane by a large front garden, which also continues around to the rear, beyond which is a former orchard.
There is a large area of hardstanding and several useful outbuildings to the rear of the driveway.
There are two paddocks to the left of the outbuildings with direct access from the lane.
The total area of the property totals approximately 2.33 acres making it suitable for those with equestrian interests.
Parking - Garage
Two detached timber garages are at the rear of the driveway.
Parking - Driveway
There is a large area of hardstanding which could provide parking for a large number of vehicles.
- COUNCIL TAXA payment made to your local authority in order to pay for local services like schools, libraries, and refuse collection. The amount you pay depends on the value of the property.Read more about council Tax in our glossary page.
- Band: D
- PARKINGDetails of how and where vehicles can be parked, and any associated costs.Read more about parking in our glossary page.
- Garage,Driveway
- GARDENA property has access to an outdoor space, which could be private or shared.
- Private garden
- ACCESSIBILITYHow a property has been adapted to meet the needs of vulnerable or disabled individuals.Read more about accessibility in our glossary page.
- Ask agent
Mount Lane, Stoke Heath, TF9
NEAREST STATIONS
Distances are straight line measurements from the centre of the postcode- Prees Station8.1 miles
Notes
Staying secure when looking for property
Ensure you're up to date with our latest advice on how to avoid fraud or scams when looking for property online.
Visit our security centre to find out moreDisclaimer - Property reference a18e686e-38ec-4a37-9d3d-4bb02ea373b4. The information displayed about this property comprises a property advertisement. Rightmove.co.uk makes no warranty as to the accuracy or completeness of the advertisement or any linked or associated information, and Rightmove has no control over the content. This property advertisement does not constitute property particulars. The information is provided and maintained by Edge Goodrich, Eccleshall. Please contact the selling agent or developer directly to obtain any information which may be available under the terms of The Energy Performance of Buildings (Certificates and Inspections) (England and Wales) Regulations 2007 or the Home Report if in relation to a residential property in Scotland.
*This is the average speed from the provider with the fastest broadband package available at this postcode. The average speed displayed is based on the download speeds of at least 50% of customers at peak time (8pm to 10pm). Fibre/cable services at the postcode are subject to availability and may differ between properties within a postcode. Speeds can be affected by a range of technical and environmental factors. The speed at the property may be lower than that listed above. You can check the estimated speed and confirm availability to a property prior to purchasing on the broadband provider's website. Providers may increase charges. The information is provided and maintained by Decision Technologies Limited. **This is indicative only and based on a 2-person household with multiple devices and simultaneous usage. Broadband performance is affected by multiple factors including number of occupants and devices, simultaneous usage, router range etc. For more information speak to your broadband provider.
Map data ©OpenStreetMap contributors.




