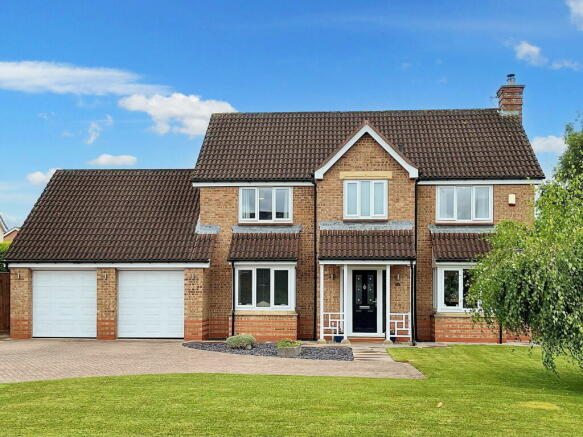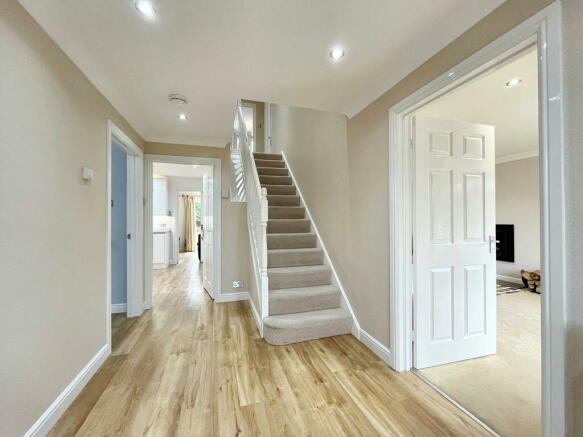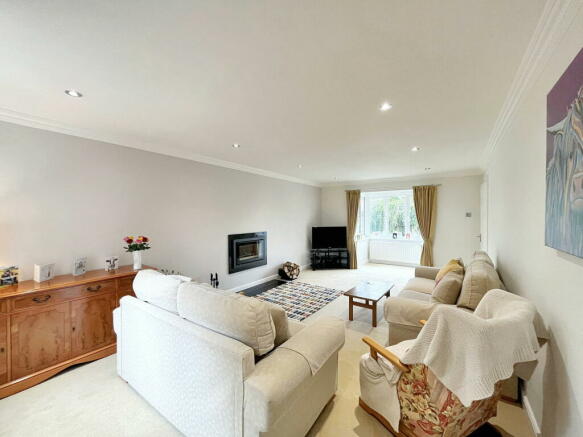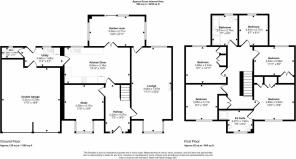Langbaurgh Road, Hutton Rudby

- PROPERTY TYPE
Detached
- BEDROOMS
5
- BATHROOMS
2
- SIZE
Ask agent
- TENUREDescribes how you own a property. There are different types of tenure - freehold, leasehold, and commonhold.Read more about tenure in our glossary page.
Freehold
Key features
- Family friendly five bedroom detached home.
- Driveway and double garage.
- Large private garden to the rear.
- Quiet cul-de-sac in central Hutton Rudby.
- Open-plan dining kitchen and garden room.
- Master bedroom with en-suite shower room.
Description
About this property...
Welcome to this charming five-bedroom detached house located in a quiet cul-de-sac in Hutton Rudby, perfect for a family seeking a spacious and inviting home. The interior features a large, light-filled living room ideal for gatherings, a dedicated office space for working from home, and a stunning dining kitchen equipped with modern appliances, seamlessly flowing into a garden room with panoramic views of the lovely big garden. The exterior boasts a double garage and ample outdoor space for children to play and for hosting summer barbecues. This wonderfully spacious home combines comfort, style, and practicality, making it a perfect family residence.
About this location...
Hutton Rudby, a picturesque village nestled in the Hambleton District of North Yorkshire, is a delightful place situated just 4 miles (6.4 km) west of the bustling market town of Stokesley. Conveniently located close to the A19, this charming village offers residents and visitors easy access to nearby towns such as Middlesbrough, Yarm, and Northallerton.
One of Hutton Rudby's defining features is its connection to the village of Rudby, which is made possible by a bridge spanning the scenic River Leven. This bridge not only provides a physical link between the two villages but also adds to the area's charm and beauty.
The village of Hutton Rudby is notable for its abundance of village greens, a testament to its agricultural heritage with numerous livestock farmers in the area. This pastoral backdrop adds to the village's picturesque appeal.
Hutton Rudby offers a wide range of amenities, making it a self-sufficient and thriving community. These include a doctors' surgery for healthcare needs, two welcoming pubs for socializing, two hairdressers and a beauty salon, a cricket club, tennis club, and bowls club for sports enthusiasts, a village hall for community events, a primary school for local children, a car mechanic for automotive services, a Methodist Church Community Hub for religious and community gatherings, and a Spar shop with a fuel station for everyday necessities. This combination of modern conveniences and a beautiful rural setting makes Hutton Rudby a sought-after destination for those seeking a comfortable and well-rounded village lifestyle in North Yorkshire.
Entrance hallway
Composite entry door and staircase providing first floor access. Karndean flooring throughout the ground floor with the exception of the lounge.
Sitting room / Office
Front aspect PVCu double glazed bay window.
Living room
Inset wood burning stove and dual aspect PVCu double glazed windows flood the room with natural light.
Dining Kitchen
Comprising a smart range of fitted base and wall units with matching work surfaces. Appliances to include: Stainless steel sink with rinse bowl, drainer and mixer tap, fan assisted electric oven, four ring electric hob with glass splash back and extractor hood, fridge, freezer and dishwasher.
Garden room
PVCu double glazed patio doors lead out on to the rear garden.
Utility room
Base units incorporating; Stainless steel sink with mixer tap and plumbing for washing machine.
WC
White suite comprising: Wash hand basin with mixer tap incorporating storage beneath and close coupled WC with button flush.
First floor
Master bedroom
Built-in wardrobes and front aspect PVCu double glazed window.
En-suite shower room
Contemporary style white suite comprising: Fully tiled shower enclosure with wall mounted mains shower, wash hand basin with mixer tap incorporating storage beneath and close coupled WC with concealed cistern and button flush. Chrome heated towel rail.
Bedroom two
Front aspect PVCu double glazed window.
Bedroom three
Built-in wardrobes and rear aspect PVCu double glazed window.
Bedroom four
Rear aspect PVCu double glazed window.
Bedroom five
Built-in wardrobe and rear aspect PVCu double glazed window.
Bathroom
Contemporary style white suite comprising: Panelled bath with mixer tap, fully tiled shower enclosure with wall mounted mains shower, wash hand basin with mixer tap incorporating storage beneath and close coupled WC with concealed cistern and button flush.
Externally
An extensive driveway provides ample off street parking.
Double garage
Two electric entry doors, power supply and lighting.
Rear garden
A sizable rear garden is mainly laid to lawn incorporating an Indian stone patio area and a summer house. Established borders provide excellent screening and a high degree of privacy.
General Information
Local authority: Hambleton
Council Tax band: G
Tenure: Freehold
Disclaimer
Harvey Brooks Properties Ltd (the Company). The Company for itself and for the vendor(s) or lessor(s) of this property for whom it acts as Agents gives notice that:
(i) The particulars are a general outline only for the guidance of intending purchasers or lessees and do not constitute an offer or contract (ii) All descriptions are given in good faith and are believed to be correct, but any prospective purchasers or lessees should not rely on them as statements of fact and must satisfy themselves by inspection or otherwise as to their correctness (iii) All measurements of rooms contained within these particulars should be taken as approximate and it is the responsibility of the prospective purchaser or lessee or his professional advisor to determine the exact measurements and details as required prior to Contract (iv) None of the property's services or service installations have been tested and are not warranted to be in working order (v) No employee of the Company has any authority to make or give any representation or warranty whatsoever in relation to the property.
- COUNCIL TAXA payment made to your local authority in order to pay for local services like schools, libraries, and refuse collection. The amount you pay depends on the value of the property.Read more about council Tax in our glossary page.
- Ask agent
- PARKINGDetails of how and where vehicles can be parked, and any associated costs.Read more about parking in our glossary page.
- Garage,Driveway
- GARDENA property has access to an outdoor space, which could be private or shared.
- Yes
- ACCESSIBILITYHow a property has been adapted to meet the needs of vulnerable or disabled individuals.Read more about accessibility in our glossary page.
- Ask agent
Energy performance certificate - ask agent
Langbaurgh Road, Hutton Rudby
NEAREST STATIONS
Distances are straight line measurements from the centre of the postcode- Yarm Station4.2 miles
About the agent
NEW Stokesley Branch
Our Second Estate Agency Office Opens its Doors in Stokesley High Street
We are thrilled to announce a significant milestone for our team at Harvey Brooks. After a successful 15 years of helping homeowners buy and sell properties from our Marton branch, we are excited to expand our horizons and embark on a new chapter in the heart of Stokesley.
Our brand-new office is nestled within a premises that has been synonymous with estate agency for decades, boas
Notes
Staying secure when looking for property
Ensure you're up to date with our latest advice on how to avoid fraud or scams when looking for property online.
Visit our security centre to find out moreDisclaimer - Property reference S1043977. The information displayed about this property comprises a property advertisement. Rightmove.co.uk makes no warranty as to the accuracy or completeness of the advertisement or any linked or associated information, and Rightmove has no control over the content. This property advertisement does not constitute property particulars. The information is provided and maintained by Harvey Brooks, Stokesley. Please contact the selling agent or developer directly to obtain any information which may be available under the terms of The Energy Performance of Buildings (Certificates and Inspections) (England and Wales) Regulations 2007 or the Home Report if in relation to a residential property in Scotland.
*This is the average speed from the provider with the fastest broadband package available at this postcode. The average speed displayed is based on the download speeds of at least 50% of customers at peak time (8pm to 10pm). Fibre/cable services at the postcode are subject to availability and may differ between properties within a postcode. Speeds can be affected by a range of technical and environmental factors. The speed at the property may be lower than that listed above. You can check the estimated speed and confirm availability to a property prior to purchasing on the broadband provider's website. Providers may increase charges. The information is provided and maintained by Decision Technologies Limited. **This is indicative only and based on a 2-person household with multiple devices and simultaneous usage. Broadband performance is affected by multiple factors including number of occupants and devices, simultaneous usage, router range etc. For more information speak to your broadband provider.
Map data ©OpenStreetMap contributors.




