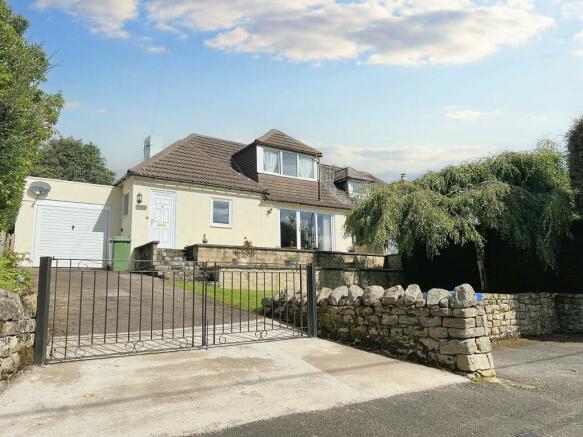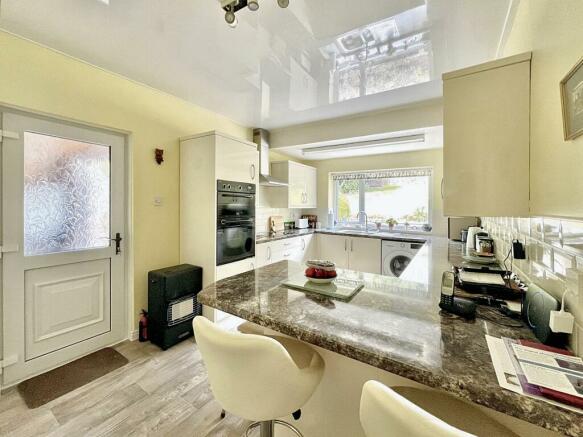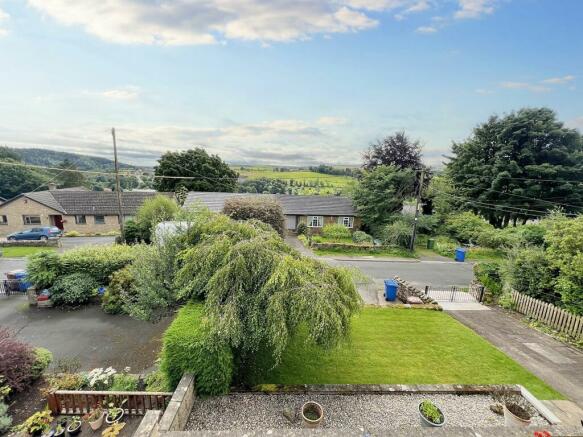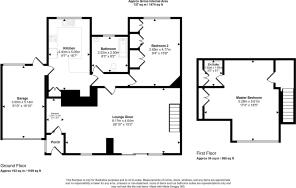Hillside, Rothbury, Morpeth, Northumberland, NE65 7YE

- PROPERTY TYPE
Semi-Detached
- BEDROOMS
2
- BATHROOMS
1
- SIZE
Ask agent
- TENUREDescribes how you own a property. There are different types of tenure - freehold, leasehold, and commonhold.Read more about tenure in our glossary page.
Freehold
Key features
- Immaculately Presented Dormer Bungalow
- Front and Rear Gardens
- Garage and Driveway
- Sought After Rothbury Hillside Location
Description
Pattinsons welcome to the market this glorious dormer bungalow in the much sought after Rothbury Hillside area. The property benefits from stunning views overlooking the town and Simonside hills beyond and is opposite the steps that that take you down to the top of the High street. The property has a good level of specification internally, and has patio doors that open up onto a terrace to the front with views over the town and hills beyond.
Rothbury is a jewel in the Northumberland's crown and is known by locals as the Capital of Coquetdale. This traditional Northumbrian village is originally built upon a sandstone hillside. It boasts an excellent array of shops, with many art galleries, tea rooms, pubs and cafes. It is a convenient base for those that enjoy fishing, cycling or walking into the Northumberland National Park and Simonside Hills.
Located on the outskirts of Rothbury's town centre is a 1000-acre modern landscape with a series of man made lakes. This is home to Cragside House, which is considered one of the top tourist attractions in the North East. Cragside House was the first building in the world to be lit by hydro-electricity created by inventor and entrepreneur Lord William Armstrong.
The layout of the accommodation on offer briefly comprises:- entrance hallway; lounge/diner; kitchen; bedroom one; main bathroom and integral garage. To the first floor: landing, a further bedroom with WC and Wash hand basin. Externally there is a driveway with off-street parking for up to 3 cars; a terraced front and rear garden. The property has a recently installed electric central heating boiler and has a new hot water tank.
The views from the property and internal quality of accommodation on offer must be seen to be truly appreciated.”
For further information please contact the Alnwick team.
Telephone:
Email:
Facebook:
Council Tax Band: D
Tenure: Freehold
Front of property
The property is an attractive semi-detached dormer bungalow set within mature and immaculately maintained gardens. The property has a drive with space for parking up to 3 cars, a single garage which adjoins the property and wrought iron gated access. The garden has hedgerow borders and some traditional perimeter stone walling. The front garden is set out over 3 levels.
Entrance Hallway
The entrance hallway opens into the dining area of the lounge and has a large picture window on the west elevation. The floors are carpeted throughout and there is a large centrally heated radiator
Dining Area
From the entrance hallway you enter the dining area of the main living room which is open plan through to the lounge separated from the lounge only by a short section of wall which helps delineate the dining area space. The room has a stunning hard wood panelled ceiling which runs throughout the lounge/ dining area giving the property a cozy chalet type feel and has space to fit a dining table that would seat 6. There is a centrally heated radiator under the window facing the front and the floors are neutrally carpeted throughout
Living/Dining Room
This immaculate and good sized living/dining space certainly has the wow factor with its has large floor to ceiling wall to wall patio doors! The lounge also faces south and leads onto a paved terraced which has space for outdoor seating The room has a wonderful area for seating with space to have a sofa and armchairs to admire the stunning view across to the Simonside hills. There is also a newly installed flame effect electric fire with mantle and hearth, plus the room has multiple power sockets and a TV point. There is a central heated radiator, neutral fully fitted carpeted throughout and an open tread staircase which leads up to the landing and bedroom above.
Kitchen
This sleek kitchen is white and has contrasting roll top work tops with a peninsular breakfast bar and has been completed to a very high standard of finish. It has been well designed to allow for all the main integrated appliances one needs, but also, is very practical too. Integrated appliances include: eye level double oven and built-in electric hob with extractor hood over. There is also space for a dishwasher, washing machine and tall fridge/freezer. The kitchen has a large window that faces the rear garden with 1.5 bowl sink under, has a smart solid oak plank floor and is warmed by a centrally heated radiator and kick heater.
Front Terrace and Garden
The front garden is terraced and on 3 levels. There is an area which is laid to lawn, a section with decorative plants and a paved terraced, which has plenty of space for outdoor seating etc. The drive rises up from the road to the main house.
Main Bathroom
The bathroom has a window that is fitted with privacy glass and faces the rear garden. There is a fitted bath with thermostatic shower over, a low level WC, pedestal sink, and a central heated radiator. The walls and floors of the bathroom are fully tiled.
Bedroom 1
The ground floor bedroom leads off the rear hallway and has a large double-glazed window overlooking the rear of the property and a large fully fitted wardrobe. There is space for a king size double bed, chest of drawers and bedside tables. The room is neutrally carpeted throughout and has a centrally heated radiator.
Bedroom 2
The main bedroom of this property is of very good proportions featuring a dormer with double glazed windows facing the front of the property. There is built- in storage under the eves, space for a double bed, chest of drawers and bedside tables plus there is a seating area in the dormer where you can enjoy the staggering views of the Simonside hills. The room benefits from lovely feature wooden beams, a central heated radiator, and the floors are neutrally carpeted throughout.
Upstairs Cloakroom WC
Leading off the top floor bedroom is this WC which faces the rear of the property. There is a small vanity sink with counter top sink, a low level WC and under eve storage. There is a centrally heated radiator and the floors are vinyl flooring throughout.
Rear Patio and Garden
The rear garden has been immaculately maintained and is on 2 levels and is very private. 2 paved areas accessed from the back door then steps up to the sloped lawn that rises up to the top of the plot.The paved patio areas have plenty of space for outdoor seating and would be ideal for enjoying those summer evenings or having a BBQ etc with a shed to store outdoor tools/lawn mower etc. The garden has, some small trees, hedgerow borders and planted raised beds.
Garage
At the top of the drive is a single garage which accesses the kitchen, drive and rear garden. The garage has timber paneled ceiling and is where the boiler is located.
Brochures
Brochure- COUNCIL TAXA payment made to your local authority in order to pay for local services like schools, libraries, and refuse collection. The amount you pay depends on the value of the property.Read more about council Tax in our glossary page.
- Band: D
- PARKINGDetails of how and where vehicles can be parked, and any associated costs.Read more about parking in our glossary page.
- Yes
- GARDENA property has access to an outdoor space, which could be private or shared.
- Yes
- ACCESSIBILITYHow a property has been adapted to meet the needs of vulnerable or disabled individuals.Read more about accessibility in our glossary page.
- Ask agent
Energy performance certificate - ask agent
Hillside, Rothbury, Morpeth, Northumberland, NE65 7YE
NEAREST STATIONS
Distances are straight line measurements from the centre of the postcode- Acklington Station10.4 miles
About the agent
Pattinson Estate Agency is an award-winning family-run business that was Launched in 1977 on Independence Day. This is no coincidence, as independence is central to our company ethos. We are the most recognised estate agency in the North East, and in that time we have grown from 1 office to 28, with 300 members of staff, and we officially sell more properties in the North East, than any other estate agency.
However, we don’t just sell houses! Our many property services include sales, le
Industry affiliations

Notes
Staying secure when looking for property
Ensure you're up to date with our latest advice on how to avoid fraud or scams when looking for property online.
Visit our security centre to find out moreDisclaimer - Property reference 460042. The information displayed about this property comprises a property advertisement. Rightmove.co.uk makes no warranty as to the accuracy or completeness of the advertisement or any linked or associated information, and Rightmove has no control over the content. This property advertisement does not constitute property particulars. The information is provided and maintained by Pattinson Estate Agents, Alnwick. Please contact the selling agent or developer directly to obtain any information which may be available under the terms of The Energy Performance of Buildings (Certificates and Inspections) (England and Wales) Regulations 2007 or the Home Report if in relation to a residential property in Scotland.
*This is the average speed from the provider with the fastest broadband package available at this postcode. The average speed displayed is based on the download speeds of at least 50% of customers at peak time (8pm to 10pm). Fibre/cable services at the postcode are subject to availability and may differ between properties within a postcode. Speeds can be affected by a range of technical and environmental factors. The speed at the property may be lower than that listed above. You can check the estimated speed and confirm availability to a property prior to purchasing on the broadband provider's website. Providers may increase charges. The information is provided and maintained by Decision Technologies Limited. **This is indicative only and based on a 2-person household with multiple devices and simultaneous usage. Broadband performance is affected by multiple factors including number of occupants and devices, simultaneous usage, router range etc. For more information speak to your broadband provider.
Map data ©OpenStreetMap contributors.




