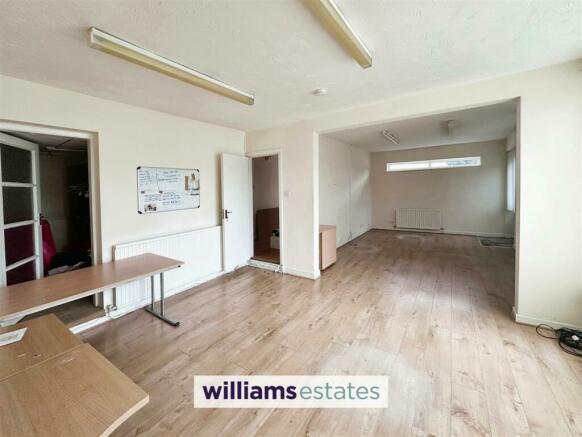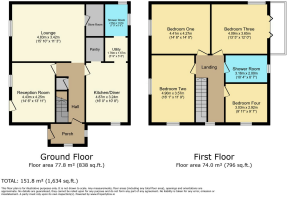
Victoria Road, Prestatyn
- PROPERTY TYPE
Office
- BEDROOMS
4
- BATHROOMS
2
- SIZE
Ask agent
Key features
- Unique Blend Of Residential & Commercial Space
- Spacious Accommodation
- Two Ground Floor Rooms
- Four Bedrooms
- Two Bathrooms
- Good Sized Garden
- Available With No Onward Chain
- Tenure - Freehold
- EPC Rating - TBC
- Council Tax Band - TBC
Description
This spacious house boasts two reception rooms, ideal for entertaining guests or simply relaxing with your loved ones. With four bedrooms and two bathrooms, there is ample space for a growing family or visiting guests.
Situated in a prominent main road position, this property offers excellent visibility and accessibility. The convenience of being close to local amenities ensures that everything you need is just a stone's throw away.
One of the standout features of this property is its good-sized garden, providing a tranquil outdoor space where you can unwind and enjoy the fresh air.
Agent Notes - The dwelling is currently used as partly office space and has previously been used as a shop. Change of use will need to be discussed with the local council.
Accommodation - Via a double glazed door leading into the entrance porch.
Porch - Having tiled flooring, double glazed windows surrounding with obscure double glazed door leading into the entrance hallway.
Entrance Hallway - Having stairs off to the first floor landing, lighting, telephone point, radiator, cupboard under the stairs for storage and doors off.
Shop Floor Room One - 4.43 x 4.25 (14'6" x 13'11") - Having lighting, power points, radiator, store cupboard and a large double glazed window overlooking the front elevation.
Room Two - 4.83 x 3.42 (15'10" x 11'2") - Having lighting, power points, radiator, double glazed window overlooking the front elevation and a double glazed door allowing access to the front.
Kitchen Diner - 4.87 x 3.24 (15'11" x 10'7") - Fitted with wall, drawer and base units with worktop surfaces over, space for dining, void for washing machine, void for tumble dryer, void for free standing cooker with extractor fan above, partially tiled walls, lighting, power points, stainless steel sink and drainer with mixer tap over, double glazed windows to the side and rear elevations with views of Prestatyn Hillside and a double glazed door giving access to the patio.
Pantry - Ideal for storage.
Boiler Room - Having space for free standing fridge freezer, wall mounted boiler, lighting and door leading to the ground floor shower room.
Shower Room - 2.35 x 1.67 (7'8" x 5'5") - Having walk in shower enclosure , low flush WC, hand wash basin with taps over, lighting and a double glazed obscure window onto the rear elevation.
Stairs Off To The First Floor Accommodation -
Bedroom One - 4.41 x 4.27 (14'5" x 14'0") - Having lighting, power points, radiator, fitted wardrobes and drawers and a double glazed window overlooking the front elevation.
Bedroom Two - 4.9 x 3.57 (16'0" x 11'8") - Having lighting, power points, radiator, telephone point and double glazed windows overlooking the front and side elevations.
Bedroom Three - 4.09 x 3.69 (13'5" x 12'1") - Having lighting, power points, radiator, feature fire surround and hearth, TV aerial point and sliding aluminium doors giving access to the rear balcony enjoying views of Prestatyn Hillside and out towards the rear garden.
Bedroom Four - 3.03 x 2.92 (9'11" x 9'6") - Having, lighting, power points, radiator and double glazed window to the side elevation.
Shower Room - 3.16 x 2.00 (10'4" x 6'6") - Fitted with a low flush WC, large walk in shower enclosure with wall mounted shower head, wall mounted heated towel rail, vanity hand wash basin with stainless steel mixer tap over, inset spot lighting and double glazed obscure window to the rear.
Outside - The property is approached via a driveway providing ample off street parking leading up to the garage and giving access to the rear garden via a timber gate. The front garden is laid to lawn. The rear garden enjoys a sunny aspect, ideal for outside entertaining being laid to lawn with a variety of mature flowering shrubs and trees.
Garage - 6.04 x 3.14 (19'9" x 10'3" ) - Having double timber doors to the front, timber door to the side, lighting, glazed window.
Directions - Proceed from Prestatyn office left to the round about, take the second exit off onto Ffordd Pendyffryn, continue along passing the bus station of the left hand side, continue over the bridge to the traffic lights, at the traffic lights, turn left onto Victoria Road and continue along. Number 107 can be found on the left hand side.
Brochures
Victoria Road, PrestatynBrochureVictoria Road, Prestatyn
NEAREST STATIONS
Distances are straight line measurements from the centre of the postcode- Prestatyn Station0.3 miles
- Rhyl Station3.3 miles

Our story so far...
Before Williams Estates was created, Jason Williams worked for twelve years for two different estate agents managing offices, qualifying in agency and becoming a Past President of North Wales, South Cheshire and Merseyside branch of the National Association of Estate Agents. With a wealth of knowledge & a big vision in mind, Jason leaves his employment and sells his home in order to fund the set up of his own estate agency office.
1999 - Williams Estates is establishedVacant premesis on Denbigh High Street are secured, Williams Estates trading name is chosen and the website domain registered.
2000 - Our first office opens in DenbighWilliams Estates first office opens up on the High Street.
2002 - New Prestatyn office opensFollowing a successful two years at Denbigh, the prime location for a second office is located in Jason's home town. Jason wins his first entrepreneur award.
2004 - New Rhuddlan office opensWe win Gold or Best Agency in Wales at the Estate Agency Awards!
2007 - New Rhyl office opensThe expansion along the North Wales coast continues.
2013 - New Ruthin office opensThe property market recovers and Williams Estates expand into Ruthin and purchase large prominent victorian buildings in Denbigh
2013 - Onwards & upwards in DenbighWe secure bigger, double offices at Crown Square on Denbigh High Street.
2015 - New Rhuddlan office is openedThe expansion continues!
2017 - New office in Mold opensPrime premises open at no.4 High Street in the busiest part of Mold High Street.
2018 - Holywell Hub office opensPart of our planned expansion into Flintshire.
2020 - We celebrate 20 years20 years of providing innovative, honest, trustworthy and transparent estate agency and lettings services throughout North East Wales.
Notes
Disclaimer - Property reference 33292285. The information displayed about this property comprises a property advertisement. Rightmove.co.uk makes no warranty as to the accuracy or completeness of the advertisement or any linked or associated information, and Rightmove has no control over the content. This property advertisement does not constitute property particulars. The information is provided and maintained by Williams Estates, Prestatyn. Please contact the selling agent or developer directly to obtain any information which may be available under the terms of The Energy Performance of Buildings (Certificates and Inspections) (England and Wales) Regulations 2007 or the Home Report if in relation to a residential property in Scotland.
Map data ©OpenStreetMap contributors.






