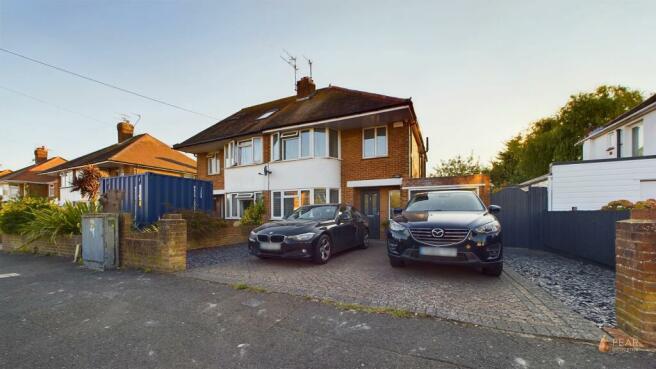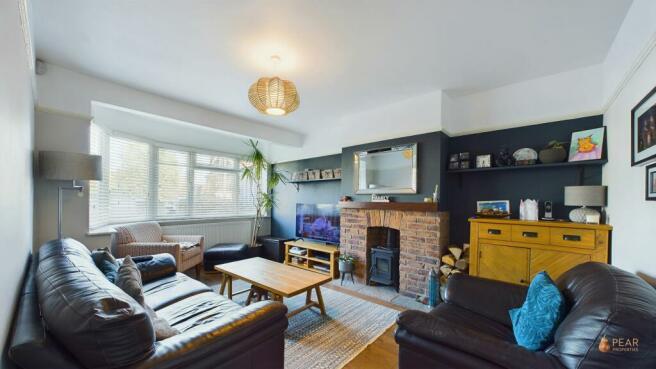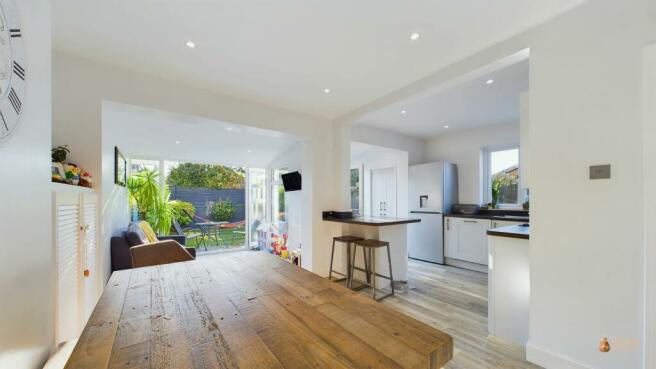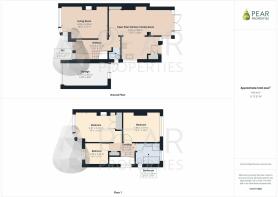Glebeside Avenue, Worthing, BN14

- PROPERTY TYPE
Semi-Detached
- BEDROOMS
3
- BATHROOMS
1
- SIZE
Ask agent
- TENUREDescribes how you own a property. There are different types of tenure - freehold, leasehold, and commonhold.Read more about tenure in our glossary page.
Freehold
Key features
- Semi Detached Family Home
- Three Larger Than Average Bedrooms
- Bay Front Living Room With Feature Open Fire
- Fantastic Open Plan Kitchen/Family Room Opening To Garden
- West Facing Rear Garden
- Downstairs WC + 4 Piece Family Bathroom
- Off Street Parking For 3 Cars + Garage
- Ideal Tarring Location For Schools, Station & Local Shops
- Vendors Suited
- Please Take A Look At Our Interactive Virtual Tour
Description
The outside space of this property is truly a standout feature, with a westerly facing rear garden that offers a peaceful retreat for relaxation and entertaining. The garden is thoughtfully landscaped with a lush lawn, a patio area for al fresco dining, and a side recess sun trap, providing various options for enjoying the outdoors. A side access gate leads to the garage, which offers rear access and an up-and-over door, providing additional storage space or parking. The garage measures an impressive 4.79m x 2.46m, ensuring ample room for vehicles or recreational equipment. This property's outdoor spaces complement the comfortable interior, offering a well-rounded living experience for the new owners. A home that provides both comfort and practicality, this property is a must-see for those seeking a family-friendly residence in a convenient location.
EPC Rating: D
Living Room
4.93m x 3.39m
A spacious bay fronted lounge with an open fireplace.
Open Plan Kitchen/Family Room
A real hub of the home and ideal for families with lots of space for living, homeworking and cooking. The kitchen is modern with integrated appliances, there is a large dining area and also a snug area. The whole area is particularly light with two ways to access the garden.
Downstairs WC
Low level WC and a had wash basin, obscured window.
Bedroom One
4.31m x 3.18m
A large, bay fronted double room with fitted storage and a feature fireplace.
Bedroom Two
Large double with a bay overlooking the garden and a large 'L' shape fitted wardrobe.
Bedroom Three
2.49m x 2.3m
With a window overlooking the front garden.
Bathroom
2.72m x 2.28m
Large bathroom with a bath and separate shower, two windows and a modern suite.
Garden
A real feature of the home and benefiting from a westerly aspect, laid to lawn with patio area, side recess sun trap with side access and door to the garage.
Parking - Garage
Garage with rear access and up and over door measuring 4.79m x 2.46m.
Parking - Off street
Off street parking at the front for 3 vehicles.
- COUNCIL TAXA payment made to your local authority in order to pay for local services like schools, libraries, and refuse collection. The amount you pay depends on the value of the property.Read more about council Tax in our glossary page.
- Band: D
- PARKINGDetails of how and where vehicles can be parked, and any associated costs.Read more about parking in our glossary page.
- Garage,Off street
- GARDENA property has access to an outdoor space, which could be private or shared.
- Private garden
- ACCESSIBILITYHow a property has been adapted to meet the needs of vulnerable or disabled individuals.Read more about accessibility in our glossary page.
- Ask agent
Energy performance certificate - ask agent
Glebeside Avenue, Worthing, BN14
NEAREST STATIONS
Distances are straight line measurements from the centre of the postcode- West Worthing Station0.6 miles
- Worthing Station0.9 miles
- Durrington-on-Sea Station1.1 miles
About the agent
Pearing People & Properties
Pear Properties is led by Joe Bailey and Marcus Farrell and having over 30 years collectively in the industry, they know how to find you the right buyer, get you the best price and support you throughout the entire property process.
Pear Properties Promise: "We're available whenever you need us - text us for a quick update, call for a longer chat or email us. You'll always find a Pear property expert ready to help."
With Pear Properties you
Industry affiliations

Notes
Staying secure when looking for property
Ensure you're up to date with our latest advice on how to avoid fraud or scams when looking for property online.
Visit our security centre to find out moreDisclaimer - Property reference cd2e3fed-2ea5-446b-8721-0f48965d9339. The information displayed about this property comprises a property advertisement. Rightmove.co.uk makes no warranty as to the accuracy or completeness of the advertisement or any linked or associated information, and Rightmove has no control over the content. This property advertisement does not constitute property particulars. The information is provided and maintained by Pear Properties, Lancing. Please contact the selling agent or developer directly to obtain any information which may be available under the terms of The Energy Performance of Buildings (Certificates and Inspections) (England and Wales) Regulations 2007 or the Home Report if in relation to a residential property in Scotland.
*This is the average speed from the provider with the fastest broadband package available at this postcode. The average speed displayed is based on the download speeds of at least 50% of customers at peak time (8pm to 10pm). Fibre/cable services at the postcode are subject to availability and may differ between properties within a postcode. Speeds can be affected by a range of technical and environmental factors. The speed at the property may be lower than that listed above. You can check the estimated speed and confirm availability to a property prior to purchasing on the broadband provider's website. Providers may increase charges. The information is provided and maintained by Decision Technologies Limited. **This is indicative only and based on a 2-person household with multiple devices and simultaneous usage. Broadband performance is affected by multiple factors including number of occupants and devices, simultaneous usage, router range etc. For more information speak to your broadband provider.
Map data ©OpenStreetMap contributors.




