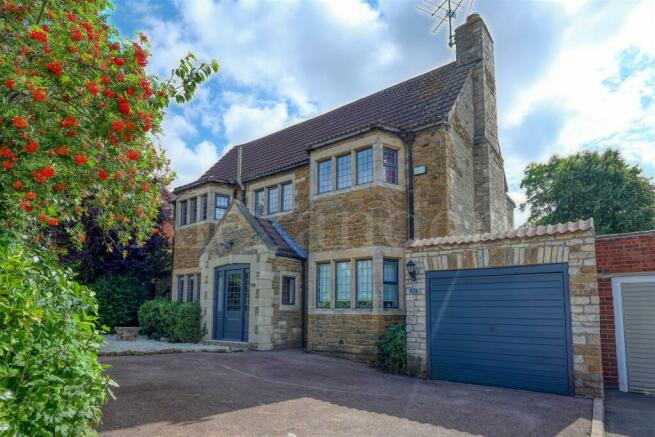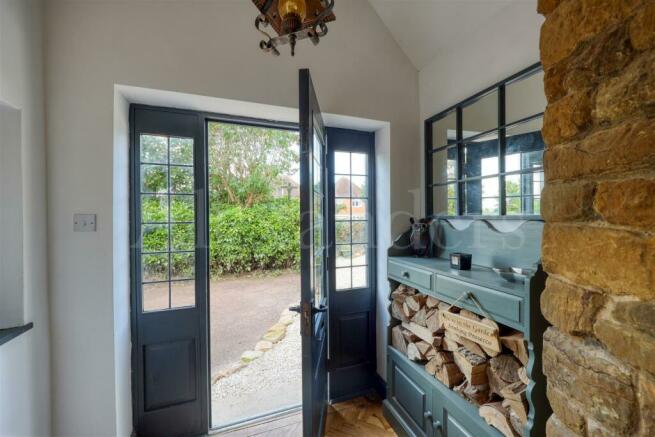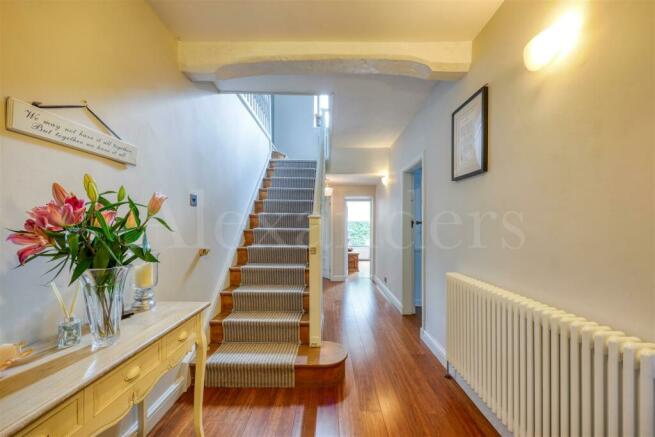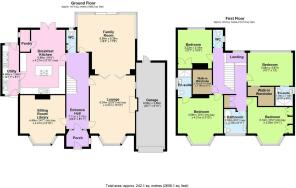Signal Road, Grantham

- PROPERTY TYPE
Detached
- BEDROOMS
4
- BATHROOMS
3
- SIZE
2,607 sq ft
242 sq m
- TENUREDescribes how you own a property. There are different types of tenure - freehold, leasehold, and commonhold.Read more about tenure in our glossary page.
Freehold
Key features
- Attractive detached stone family home
- Double bay fronted with leaded mullion windows
- Built 1929 with considerable character
- Significantly improved and tastefully updated
- Contemporary kitchen, three further reception rooms
- Master bedroom with walk in wardrobe and ensuite
- Bedroom two with ensuite, two further double bedrooms, w.c, family bathroom
- Mature, private, East facing enclosed rear garden
- Private driveway with ample off-road parking, front garden, single garage
- EPC Rating D / Council Tax Band F / Freehold
Description
General Description - Alexanders East Midlands are delighted to offer to the market this imposing, attractive stone detached home conveniently located for easy access into the town centre, excellent local schooling (easy close walking distance) and Grantham railway station with mainline services to London (from 63 minutes direct).
Having been significantly updated and tastefully updated in recent years this inviting home offers spacious, nicely balanced accommodation which retains many interesting character features including beamed ceilings, panelled walls, feature fireplaces, exposed stone interior walls and a contrasting fitted contemporary breakfast/dining kitchen.
With three generously sized reception rooms with the option of opening the living room/family room to create a very large open plan space, the property is ideal for both a large family and entertaining at home.
Upstairs, natural light floods into the large landing area and there are four double bedrooms with both the master bedroom and second bedroom having modern, updated ensuites. There is an additional w.c and updated main family bathroom. With a walk-in wardrobe to the master bedroom and further additional large walk-in wardrobe providing excellent storage space.
There is also the added benefit of a large loft space with an existing architect design to create a further two bedrooms, one with ensuite subject to any necessary planning consents.
Outside, the property is set back from the road behind a low stone wall and screened by established shrubs and hedging. There is a private driveway with parking for 2/3 cars, side gate and front garden. There is a single garage which also provides access into the rear garden. An internal courtyard is accessible from the front garden and the utility room which provides access to the log shed.
The established, private rear garden offers a range of shrubs, trees, hedging and stocked borders with lawn area, stone paths, shaped patio terrace and pergola. There is a shaded area for sitting in addition to a further area for al fresco dining. There is a greenhouse, summerhouse and area to the rear for composting and firewood collection.
Accommodation Summary - Ground Floor (Front door): Entrance porch, hallway, sitting room/library with built in cabinets, living room, family room, w.c/cloakroom, breakfast kitchen, pantry, large utility room with range cooker.
First Floor: Landing, master bedroom with ensuite and walk in wardrobe, bedroom two with ensuite, two further double bedrooms, large walk-in wardrobe, family bathroom, additional w.c.
Outside: Private driveway with parking for 2/3 vehicles, side gate, front garden area, single garage, internal courtyard with log store, established, private rear garden.
Viewings - Viewing strictly by appointment only via sole selling agent, Alexanders East Midlands .
Tenure - Freehold.
Services - We are advised that mains gas, electricity, water, and drainage are connected, and heating is via a modern gas combination.
Local Authority - South Kesteven District Council, Council Offices, The Picture House, St Catherine's Road, Grantham, NG31 6TT (Tel: ). Council Tax Band F.
Measurements - Every care has been taken to reflect the true dimensions of this property, but they should be treated as approximate and for general guidance only.
Money Laundering - Where an offer is successfully put forward, we are obliged by law to ask the prospective purchaser for confirmation of their identity. This will include production of their passport or driving licence and recent utility bill to prove residence. Prospective purchasers will also be required to have an AML search conducted at their cost. This evidence and search will be required prior to solicitors being instructed.
Brochures
Signal Road, GranthamBrochure- COUNCIL TAXA payment made to your local authority in order to pay for local services like schools, libraries, and refuse collection. The amount you pay depends on the value of the property.Read more about council Tax in our glossary page.
- Band: F
- PARKINGDetails of how and where vehicles can be parked, and any associated costs.Read more about parking in our glossary page.
- Yes
- GARDENA property has access to an outdoor space, which could be private or shared.
- Yes
- ACCESSIBILITYHow a property has been adapted to meet the needs of vulnerable or disabled individuals.Read more about accessibility in our glossary page.
- Ask agent
Signal Road, Grantham
NEAREST STATIONS
Distances are straight line measurements from the centre of the postcode- Grantham Station1.0 miles
- Ancaster Station6.2 miles
About the agent
Alexanders are fully engaged in property. We are dedicated to presentation and service, and are ready to craft a bespoke marketing strategy tailored to each individual property.
As a local, independent estate agent, we make a commitment to establishing long-term client relationships. We offer a personal service, delivered by an enthusiastic and professional team, from our offices in Ashby-de-la-Zouch, Loughborough, Market Bosworth and Melton Mowbray.
With a combined 125 years of e
Notes
Staying secure when looking for property
Ensure you're up to date with our latest advice on how to avoid fraud or scams when looking for property online.
Visit our security centre to find out moreDisclaimer - Property reference 33289154. The information displayed about this property comprises a property advertisement. Rightmove.co.uk makes no warranty as to the accuracy or completeness of the advertisement or any linked or associated information, and Rightmove has no control over the content. This property advertisement does not constitute property particulars. The information is provided and maintained by Alexanders, East Midlands. Please contact the selling agent or developer directly to obtain any information which may be available under the terms of The Energy Performance of Buildings (Certificates and Inspections) (England and Wales) Regulations 2007 or the Home Report if in relation to a residential property in Scotland.
*This is the average speed from the provider with the fastest broadband package available at this postcode. The average speed displayed is based on the download speeds of at least 50% of customers at peak time (8pm to 10pm). Fibre/cable services at the postcode are subject to availability and may differ between properties within a postcode. Speeds can be affected by a range of technical and environmental factors. The speed at the property may be lower than that listed above. You can check the estimated speed and confirm availability to a property prior to purchasing on the broadband provider's website. Providers may increase charges. The information is provided and maintained by Decision Technologies Limited. **This is indicative only and based on a 2-person household with multiple devices and simultaneous usage. Broadband performance is affected by multiple factors including number of occupants and devices, simultaneous usage, router range etc. For more information speak to your broadband provider.
Map data ©OpenStreetMap contributors.




