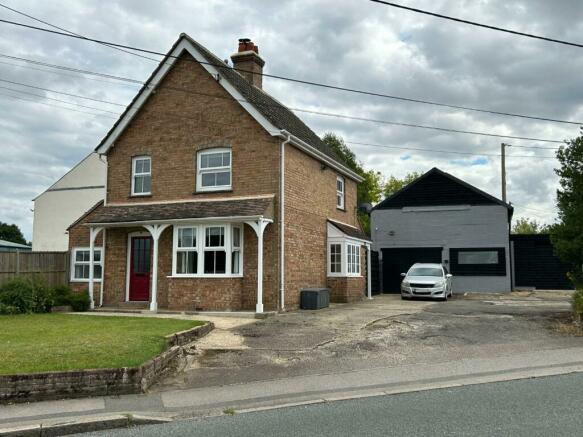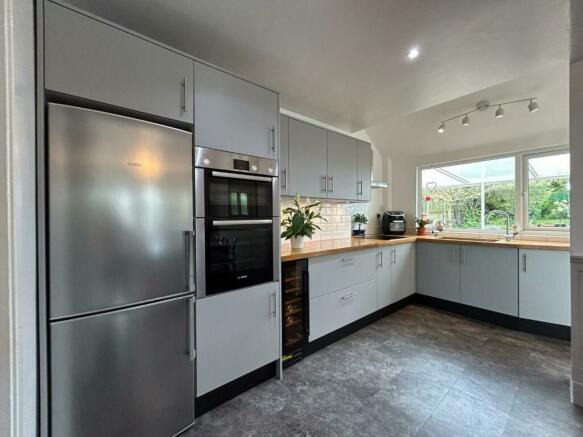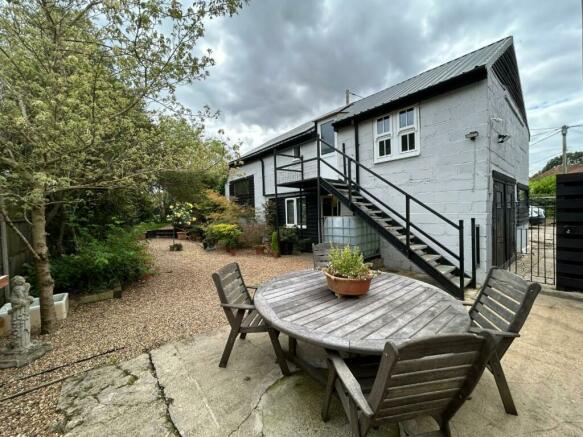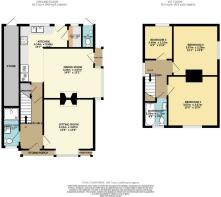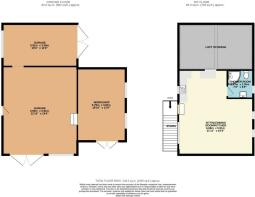Station Road, Sible Hedingham

- PROPERTY TYPE
Detached
- BEDROOMS
3
- BATHROOMS
2
- SIZE
1,011 sq ft
94 sq m
- TENUREDescribes how you own a property. There are different types of tenure - freehold, leasehold, and commonhold.Read more about tenure in our glossary page.
Freehold
Key features
- DETACHED FAMILY HOME WITH OUTBUILDING
- OFTEN REQUESTED VILLAGE LOCATION
- THREE BEDROOMS
- HEATING VIA TWO WOOD BURNERS & ENERGY RATING E
- DETACHED OUTBUILDING WITH STUDIO ABOVE
- APPROXIMATE SIZE OF HOUSE 1011 sq. ft / OUTBUILDING 1059 sq. ft.
- FAMILY BATHROOM, GROUND FLOOR SHOWER ROOM, STUDIO SHOWER ROOM
- COUNCIL TAX BAND D
- GARAGE, TWO WORKSHOPS, OFF STREET PARKING FOR SEVERAL VEHICLES
- APPROXIMATELY ONE THIRD OF AN ACRE (sts)
Description
Half glazed composite entrance door opening to:
Entrance Hall - 4.85m x 1.73m (15'11" x 5'8") - Smooth ceiling, wood panelling to lower section of the walls, staircase rising to the first floor with fitted carpet, carved newel post cap, and wooden parquet flooring. Four panel wooden doors to sitting room and ground floor shower room further half glazed wooden door to kitchen.
Sitting Room - 3.66m x 3.66m (12'0" x 12'0") - Smooth ceiling, picture rail, box uPVC double glazed window to the front elevation with Georgian bar, chimney breast opposite with inset cast iron wood burning stove, granite hearth, recess either side, dado rail, fitted carpet, and power points.
Kitchen - 4.14m x 3.51m max (13'7" x 11'6" max) - A contemporary fitted kitchen finished with matt grey cabinet door and drawer fronts, brushed t-bar chrome handles and a contrasting solid timber work surface. A wide picture window overlooks the rear garden with double bowl stainless steel sink unit and two chrome taps, cabinets beneath. Turning work surface to one side incorporates a ceramic four ring hob with cupboards beneath and wide twin drawers beside and a recessed wine cooler. Wall cabinets over provide additional storage with a brushed chrome cooker hood over the hob. An oven housing unit incorporates a Bosch twin cavity electric oven with pan storage above and below. Recess beside for a fridge freezer with storage cabinet over. White bevelled edge tile splash back beneath the wall cabinet with under cabinet lighting installed. Smooth ceiling with recessed LED lighting, semi-vaulted ceiling at the far end features a four spot-light fitting over the sink. Half glazed uPVC door to the rear garden, further door to a utility space, uPVC double glazed window to the rear with privacy glass, fitted work surface with wall cabinet above and space and plumbing for washing machine and dishwasher beneath. Wide opening to:
Dining Room - 3.68m x 3.58m (12'1" x 11'9") - Smooth ceiling with three arm light fitting, chimney breast to one side of the room with inset cast iron wood burning stove, recess either side, wood panelling to lower section of the walls, power points, wood parquet flooring, box uPVC double glazed window with inset Georgian bar to the side elevation, and a half glazed composite door opens to the side elevation.
Shower Room - 2.90m x 1.22m (9'6" x 4'0") - The white suite comprises fitted shower enclosure to one side with glass door and screen, vanity wash hand basin with chrome lever tap and a close coupled dual flush WC. White tile splashback to basin, aqua boarding installed in the shower enclosure. Smooth ceiling with room sealed light fitting, and a uPVC double glazed window to the front elevation with privacy glass and inset Georgian bar.
First Floor Landing - 3.00m x 2.08m max (9'10" x 6'10" max) - Smooth ceiling, wood panelling to lower section of the walls, uPVC double glazed window with Georgian bar to the side elevation, fitted carpet and doors to:
Bedroom One - 3.68m x 3.66m (12'1" x 12'0") - Smooth ceiling, uPVC double glazed window to the front elevation, chimney breast opposite with ornamental cast iron fireplace, recess ether side, fitted carpet and power points.
Bedroom Two - 3.68m x 3.30m (12'1" x 10'10") - Smooth ceiling, four spotlight fitting, uPVC double glazed window with Georgian bar to the side elevation, sealed chimney breast with recess either side, fitted carpet and power points.
Bedroom Three - 2.46m x 2.11m (8'1" x 6'11") - Smooth ceiling, uPVC double glazed window with Georgian bar to the rear elevation, fitted carpet and power points.
Bathroom - 1.78m x 1.75m (5'10" x 5'9") - The modern white suite comprises enamel bath with chrome lever tap incorporating a shower attachment, bath side glass screen, dual flush close couple WC and rectangular wash hand basin with side fitted chrome lever tap. Smooth ceiling, uPVC double glazed window with privacy glass and Georgian bar to the front elevation, aqua boarding splash back to bath and basin, vinyl floor tiles.
Outside (Rear) -
Outside Wc - The white suite comprises low level WC and wash hand basin. uPVC door.
Outside Storage Room - 6.05m x 1.32m (19'10" x 4'4") - uPVC door, concrete floor, pitched roof to the side elevation, power and light connected.
Rear Garden - Facing in a southerly direction, the garden is segregated into different areas with an entertaining area to the immediate rear of the property featuring a fitted uPVC awning to rear elevation for the full width, enclosed by walling and fencing, the terrace gives way to a shingle screed area with established planting creating a private enclosed space which continues for the full depth of the adjacent outbuilding, at the far end steps lead up a pathway leading through an arch, grass area to one side and low planting to the opposite side, opening up to the garden which is mainly laid to grass, continuing established planting along one neighbouring side, raised vegetable growing areas to one side with timber garden shed in the far corner. Wire fencing screens the enclosed parking area with metal gate providing access from the garden, off street parking for multiple cars and ideal for caravan or boat parking. Metal double gates to open to the front where additional off-street parking is provided on the carriage style driveway with raised planting bed to the front.
Outbuilding (Ground Floor) - Double wooden doors to the left side of the building on the front elevation open to the garage measuring 22’11” x 19’6” (6.99m x 5.94m), glazed window, concrete floor, power and light connected, courtesy door to the garden, steps up to side workshop, ramped access into the rear workshop. Side workshop measures 19’4” x 11’0” (5.89m x 3.35m), double wooden doors to the front elevation, two high level windows to the side elevation, concrete floor, power and light connected. The rear workshop measures 18’11” x 12’6” (5.77m x 3.81m), double wooden doors open to the side elevation into the gated parking area, glazed window opposite, high ceiling, concrete floor, power and light connected.
Outbuilding (First Floor) - An external steel staircase rising to a first floor landing level with half glazed uPVC double glazed door opening to:
Open Plan Living/Dining/Kitchen Area - 6.68m x 5.94m max (21'11" x 19'6" max) - Smooth ceiling with two light pendants, two uPVC double glazed windows to the side elevation and larger uPVC double glazed window opposite, decreasing head height either side, fitted carpet, and power points. Wide opening to the kitchen area, fitted with a range of base cabinets beneath a roll edge work surface, one and half bowl stainless steel sink unit with mixer tap, turning work surface to one side with recess for electric cooker and fridge/freezer. Opening to a useful loft storage area. Door to:
Shower Room - 2.24m x 2.06m (7'4" x 6'9") - The white suite comprises shower cubicle with fixed glass screen and curved glass double doors, aqua boarding surround, electric fitted shower, vanity wash hand basin with chrome lever tap and a close coupled WC fitted to a Saniflo unit. Smooth ceiling with decreasing head height to one side, uPVC double glazed window with privacy glass to the side elevation, electric chrome towel radiator and vinyl flooring.
Services - We understand from the Vendor that mains electricity, water and drainage are connected to the property.
Council Tax Band: D
Brochures
Station Road, Sible HedinghamBrochure- COUNCIL TAXA payment made to your local authority in order to pay for local services like schools, libraries, and refuse collection. The amount you pay depends on the value of the property.Read more about council Tax in our glossary page.
- Band: D
- PARKINGDetails of how and where vehicles can be parked, and any associated costs.Read more about parking in our glossary page.
- Garage
- GARDENA property has access to an outdoor space, which could be private or shared.
- Yes
- ACCESSIBILITYHow a property has been adapted to meet the needs of vulnerable or disabled individuals.Read more about accessibility in our glossary page.
- Ask agent
Station Road, Sible Hedingham
NEAREST STATIONS
Distances are straight line measurements from the centre of the postcode- Sudbury Station7.2 miles
About the agent
Established in 1983 Scott Maddison is now widely acknowledged as the leading completely independent sales and letting agency in the Halstead, Hedinghams and Colnes area. How we can help you move to the next chapter in your life?
Industry affiliations



Notes
Staying secure when looking for property
Ensure you're up to date with our latest advice on how to avoid fraud or scams when looking for property online.
Visit our security centre to find out moreDisclaimer - Property reference 33291911. The information displayed about this property comprises a property advertisement. Rightmove.co.uk makes no warranty as to the accuracy or completeness of the advertisement or any linked or associated information, and Rightmove has no control over the content. This property advertisement does not constitute property particulars. The information is provided and maintained by Scott Maddison, Halstead. Please contact the selling agent or developer directly to obtain any information which may be available under the terms of The Energy Performance of Buildings (Certificates and Inspections) (England and Wales) Regulations 2007 or the Home Report if in relation to a residential property in Scotland.
*This is the average speed from the provider with the fastest broadband package available at this postcode. The average speed displayed is based on the download speeds of at least 50% of customers at peak time (8pm to 10pm). Fibre/cable services at the postcode are subject to availability and may differ between properties within a postcode. Speeds can be affected by a range of technical and environmental factors. The speed at the property may be lower than that listed above. You can check the estimated speed and confirm availability to a property prior to purchasing on the broadband provider's website. Providers may increase charges. The information is provided and maintained by Decision Technologies Limited. **This is indicative only and based on a 2-person household with multiple devices and simultaneous usage. Broadband performance is affected by multiple factors including number of occupants and devices, simultaneous usage, router range etc. For more information speak to your broadband provider.
Map data ©OpenStreetMap contributors.
