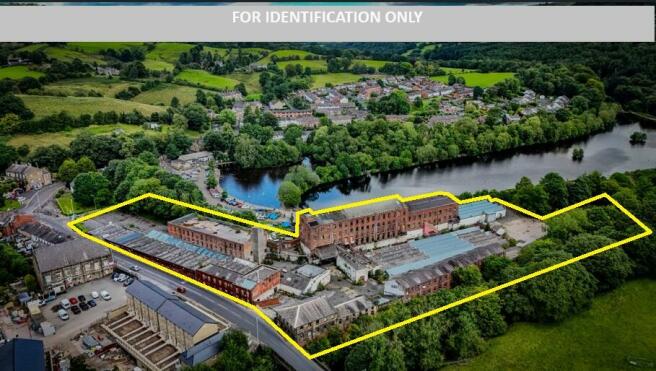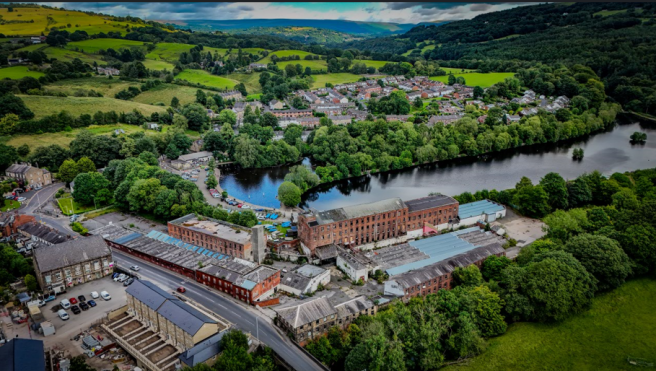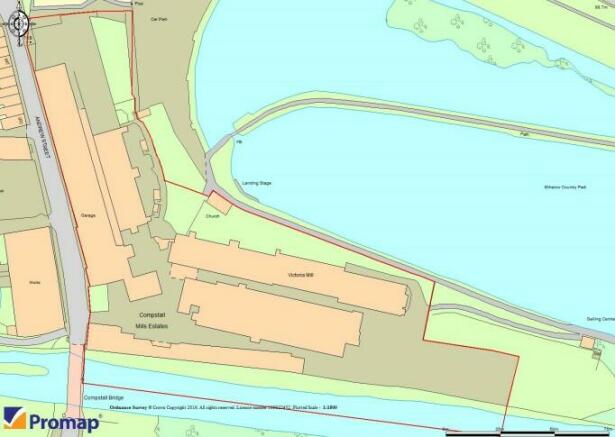Compstall Park Estate, Andrew Street, Compstall, Stockport, SK6 5HN
- SIZE
Ask agent
- SECTOR
Plot for sale
Description
For sale by Timed auction on 17-09-2024 at 12:00 PM.
To register for legal packs and bidding instructions please visit our website.
Prime Waterside Residential Development Opportunity (STP) – Approximately 3.7 Acres / 1.5 HA – Allocated For Residential Development The site extends to approximately 1.5 ha. (3.7 acres). It is bounded by the 240 acre Etherow Country Park to the east, the River Etherow to the south, adjacent to George Street to the north and Andrew Street to the west.
Immediately opposite the site, a new residential development is nearing completion on Andrew Street.
The site is brownfield and contains an L-shaped group of mill buildings dating from the early 1820s and 2 associated car parking and hard standing areas. Planning History The site has previously received planning consent DC/042235 for a mixed-use scheme in May 2013. Consent was granted for the following: Partial demolition, refurbishment and redevelopment of the Compstall Mills Estate to provide a mixed use development comprising of 121 residential units, commercial units, a replacement boat house and a hydro-electric power generator, together with associated vehicular and pedestrian access, car parking and landscaping works. The applicant, Ask Property Developments Limited, never implemented the permission. This scheme sought to retain and convert Victoria Mill and to retain and extend Albert Mill. Various other buildings across the site were also to be retained such as the Gatehouse. The Ask Scheme briefly comprised:- Total new build 93,981 sq ft Total refurbishment 66,696 sq ft = Total 160,677 sq ft Other café/bar 569 sqft Total 161,246 sqft The whole of the site is brownfield land in the Green Belt. Whilst the emerging draft Local Plan allocates the site for housing, the site will remain in the Green Belt. Given the significant overall volume of existing buildings on the site, it is likely that the scale and spatial development of new built form on the site will be deemed to be “not inappropriate development” in the Green Belt. The emerging draft Local Plan allocates the site for housing with a minimum of 128 units under Policy HOM 2, (further information in legal pack). The site is within a Conservation Area. Whilst the buildings on site are not listed, they are deemed by the Council as important features in the Conservation Area and are locally listed. The Council will support a scheme which retains one or both large mills (Victoria and Albert Mills) with new development on the remainder of the site.
The Sellers Planning Consultant has commented as follows… “We would consider that in light of the historical planning position, the site’s allocation for a minimum of 128 residential units in the emerging Local Plan and the pressing need for housing in the Stockport borough, that residential planning permission is likely to be forthcoming at Compstall Mill for a comprehensive residential redevelopment. The level of any affordable housing is likely to be reduced by the vacant building credit.
TOGC (Transfer of Going Concern) The sale is intended to be transacted as a TOGC.
Further information is available in the legal pack.
Tenure: Freehold Title number: GM775703 Local Authority: Stockport
Finance is available on this lot. For a decision-in-principle visit togethermoney.com/amydip
|
ACCOMMODATION
AUCTION INFORMATION
Buying at auction is a contractual commitment, you are legally obliged to buy the lot on the terms of the sale memorandum at the price you bid. If you are the successful bidder, you are required to pay the deposit and auction fees immediately. As agent for the seller, we treat any failure to satisfy your obligations as your repudiation of the contract and the seller may then have a claim against you for breach of contract. You must not bid unless you wish to be bound by the common conditions of auction.
ANTI-MONEY LAUNDERING REGULATIONS
In accordance with Anti-Money Laundering Regulations, two forms of identification and confirmation of the source of funding will be required from the successful purchaser.
Every effort has been made to confirm the accuracy of the lot details including any defect in the title both with the vendor and their solicitor. Auction House will not be held responsible for any failure to disclose any such defects.
Any purchasers choosing to buy without viewing in person are doing so at their own risk and acknowledge that the auctioneer will not be held responsible for any issues that may arise due to them being unintentionally missed from the video or sales particulars.
Please refer to legal pack for additional fees and the Auction Information document for guidance prior to bidding.
Further Info
Local Authority: Stockport Metropolitan Borough Council
Tenure: Freehold
Council Tax: TBC
Additional Fees
Administration Charge: 1.98% Inc VAT of the purchase price, subject to a minimum of £1980.00 inc VAT, payable on exchange of contracts.
Disbursements: Please see the legal pack for any disbursements listed that may become payable by the purchaser on completion.
Important Notice to Prospective Buyers:
We draw your attention to the Special Conditions of Sale within the Legal Pack, referring to other charges in addition to the purchase price which may become payable. Such costs may include Search Fees, reimbursement of Sellers costs and Legal Fees, and Transfer Fees amongst others.
Compstall Park Estate, Andrew Street, Compstall, Stockport, SK6 5HN
NEAREST STATIONS
Distances are straight line measurements from the centre of the postcode- Marple Station0.9 miles
- Romiley Station1.5 miles
- Rose Hill Marple Station1.5 miles
At Auction House North West we sell from a diverse catalogue, offering specialist advice both in the residential and commercial sectors. We provide unrivalled coverage of the North West region with active offices in both Manchester City Centre and Preston.
The creation of 'Auction House North West' is testament to the direct demands of North West Investors, who are constantly seeking speedy and transparent options to both purchase stock and dispose of their existing property portfolios,
Notes
Disclaimer - Property reference 6116. The information displayed about this property comprises a property advertisement. Rightmove.co.uk makes no warranty as to the accuracy or completeness of the advertisement or any linked or associated information, and Rightmove has no control over the content. This property advertisement does not constitute property particulars. The information is provided and maintained by Auction House North West, Commercial. Please contact the selling agent or developer directly to obtain any information which may be available under the terms of The Energy Performance of Buildings (Certificates and Inspections) (England and Wales) Regulations 2007 or the Home Report if in relation to a residential property in Scotland.
Auction Fees: The purchase of this property may include associated fees not listed here, as it is to be sold via auction. To find out more about the fees associated with this property please call Auction House North West, Commercial on 0161 524 6307.
*Guide Price: An indication of a seller's minimum expectation at auction and given as a “Guide Price” or a range of “Guide Prices”. This is not necessarily the figure a property will sell for and is subject to change prior to the auction.
Reserve Price: Each auction property will be subject to a “Reserve Price” below which the property cannot be sold at auction. Normally the “Reserve Price” will be set within the range of “Guide Prices” or no more than 10% above a single “Guide Price.”
Map data ©OpenStreetMap contributors.




