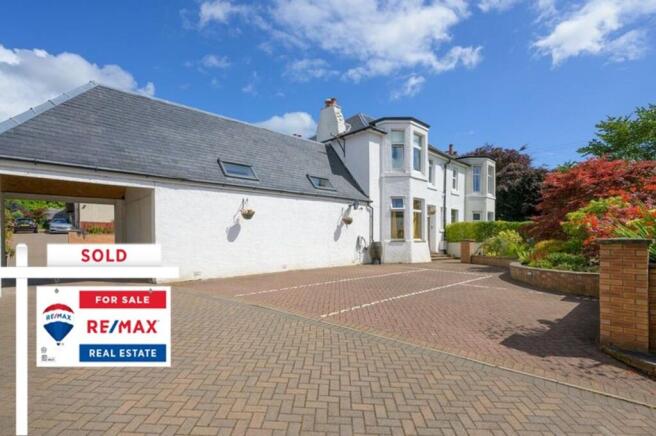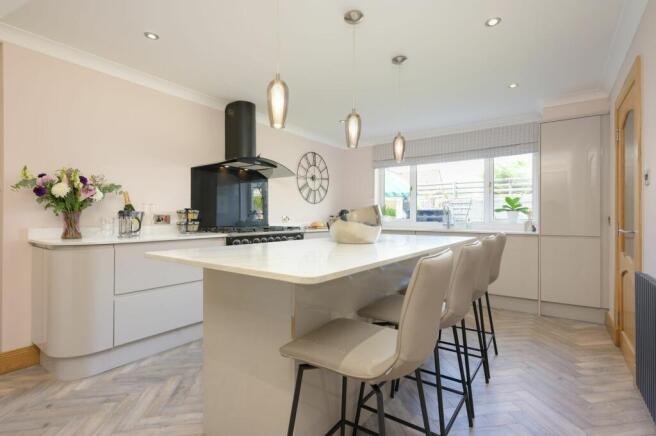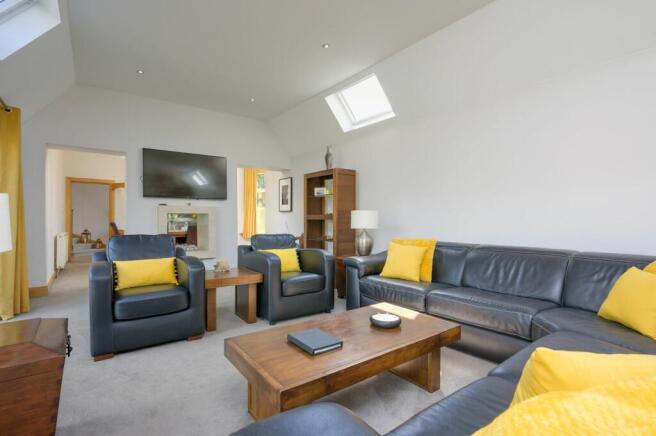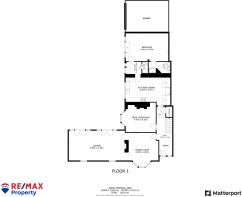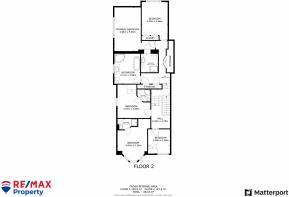Bracklinn Edinburgh Road, Bathgate, EH48 1EQ

- PROPERTY TYPE
Semi-Detached
- BEDROOMS
6
- BATHROOMS
5
- SIZE
Ask agent
- TENUREDescribes how you own a property. There are different types of tenure - freehold, leasehold, and commonhold.Read more about tenure in our glossary page.
Freehold
Key features
- Bespoke 6 Bedroom Family Villa
- 3 Reception Rooms
- 5 Bathrooms
- Impeccably Styled Throughout
- Impressive Roomsizes
- Professionally Landscaped Gardens & Large Driveways
Description
BACK ON THE MARKET! *Custom-Designed 6-Bedroom Semi-Detached Villa!*
Niall McCabe and RE/MAX Property are thrilled to present this exceptional and rarely available home, a true gem that exudes elegance and sophistication. This 6-bedroom semi-detached property is a remarkable residence where quality craftsmanship and meticulous attention to detail are evident throughout.
Beautifully renovated to the highest standard, the home offers six spacious bedrooms, five luxurious bathrooms, and versatile living spaces that cater perfectly to multi-generational living. Flooded with natural light, each room blends contemporary design with a touch of luxury. The property is further enhanced by a sunny, secluded rear garden, providing a tranquil outdoor retreat - complete with newly installed Solar Panels & Electric Car Charge Port.
The town of Bathgate has a wealth of local shops and facilities and is located 5 miles west of Livingston, where there are also excellent bars, restaurants, leisure and shopping facilities. The town is well served educationally at nursery, primary and secondary levels. There is an excellent sports centre with various services within walking distance.
The home report can be downloaded from our website.
Freehold Property
Council tax band E
There are no factor fees
These particulars are prepared on the basis of information provided by our clients. Every effort has been made to ensure that the information contained within the Schedule of Particulars is accurate. Nevertheless, the internal photographs contained within this Schedule/ Website may have been taken using a wide-angle lens. All sizes are recorded by electronic tape measurement to give an indicative, approximate size only. Floor plans are demonstrative only and not scale accurate. Moveable items or electric goods illustrated are not included within the sale unless specifically mentioned in writing. The photographs are not intended to accurately depict the extent of the property. We have not tested any service or appliance. This schedule is not intended to and does not form any contract. It is imperative that, where not already fitted, suitable smoke alarms are installed for the safety for the occupants of the property. These must be regularly tested and checked. Please note all the surveyors are independent of RE/MAX Property. If you have any doubt or concerns regarding any aspect of the condition of the property you are buying, please instruct your own independent specialist or surveyor to confirm the condition of the property - no warranty is given or implied.
EPC Rating: C
Entrance Hallway
7.15m x 2.3m
Impressive entrance hallway which has been finished with gorgeous, solid oak skirtings, door surrounds, doors and staircase, double height ceiling and access to all the accommodation & the upper level.
Lounge/Diner
13.58m x 4.36m
This impressive lounge boasts classic yet contemporary décor, double height vaulted ceiling, exposed brick feature wall, velux windows, luxurious fitted carpeting, tranquil pastel décor, classic coving and two sets of patio doors leading onto the sunny rear garden which allow an abundance of natural light to flood the room. There is also a handsome central fireplace with a living flame gas fire is a wonderful feature & separates both the living and dining areas.
The dining area is flooded with natural light from the impressive bay window which looks onto the front aspect of the property. There is ample room for a selection of furniture formations, luxurious carpeted flooring and neutral décor, adding to the sophistication of the room.
Kitchen
6.53m x 4.08m
Currently styled with the modern family in mind, the kitchen/family room is to die for! There is ample cooking, which also offers easy access to the rear hallway and beyond –also, in the kitchen, there is ample base & wall mounted Cashmere High gloss cabinetry with lovely Calcatta Marble worktops and an array of free-standing and integrated appliances.
Snug/Bedroom 6
4.41m x 4.32m
Flowing effortlessly off the hallway, the family room offers the perfect space to unwind after a long day. There are large windows that look onto the impressive gardens. It has been decorated in calming Navy tones, and boats deluxe flooring, electric feature fireplace and central lighting. The room could also be a 6th bedroom – showing the true versatility.
Rear Hallway
Providing seamless transition from one end of the home to the other, the rear hall is a lovely space with stunning Herringbone flooring, a rear access and handy utility cupboard (ideal for coats, boots & washing appliances).
Bar/Reception Area
6.24m x 4.07m
Perfectly located to the rear of the property, here you find an additional reception space – which has been designed as a ‘designer inspired’ bar. In here, you find a custom built bar counter with ample shelving, high seating, fully panelled section and gorgeous flooring – pulling the room together & offering the most exquisite spot to relax with loved ones!
En-Suite
3.18m x 1.65m
This striking 3-piece en-suite bathroom boasts luxurious walk-in shower enclosure with a rainfall showerhead, double wash hand basins, and W.C. It also benefits from gorgeous wall and floor designs, spot lighting and extractor fan.
Bedroom 1
5.36m x 4.98m
The lavish master suite has been decorated in attractive tones, and benefits from having a large window which over-looks the impressive rear garden & beyond, which, in turn flood the room with a copious amount of light there is also extensive fitted wardrobes, and access to the boutique inspired en-suite shower room.
En-Suite
2.28m x 2.07m
The wonderful en-suite is complete with a large, corner shower enclosure complete with power shower head, a washbasin set into plentiful storage, and a W.C. It offers lavish wall & floor tile design.
Bedroom 2
5.16m x 4.03m
Bright and spacious double bedroom with carpeted flooring, modern décor, ample fitted wardrobes, en-suite, wall mounted radiator, ample power points and the window formation is via an impressive bay window and looks onto the front of the property.
En-Suite
2.44m x 1.3m
The wonderful en-suite is complete with a large, corner shower enclosure complete with power shower head, a washbasin set into plentiful storage, and a W.C. It offers lavish wall & floor tile design.
Bedroom 3
4.09m x 4.03m
Another wonderfully sized bedroom which pleasantly overlooks the side of the property, there is a large window allowing an abundance of light, flooring is carpet, several powerpoints and offers ample built in storage.
En-Suite
1.6m x 1.49m
Generous sized en suite with newly fitted wall & floor tiling – which add a touch of class, W.C., wash hand basin, walk in shower enclosure with overhead electric shower, wall mounted radiator.
Bedroom 4
4.66m x 3.18m
Great sized bedroom overlooking the rear of the property & beyond, it offers a fantastic large window allowing a great abundance of light, flooring is carpet, several powerpoints and offers ample built in storage
Bedroom 5
2.98m x 2.69m
Currently utilized as a home office, this room could be used flexibly as a 5th bedroom or dressing room. It offers neutral décor and a large window overlooking the front aspect.
Family Bathroom
3.69m x 3.17m
The gorgeous 4-piece family bathroom has been thoughtfully & carefully designed and comes complete with striking grey & white toned wall and floor tiles, sink & W.C sunk into ample vanity storage, there is also a gorgeous bathtub & double walk in shower enclosure. The room is further benefited by having a large, glazed window looking onto the side of the property.
Exterior
Externally, the property boasts stunning gardens! To the front & occupying a sizable plot, which boasts an exceptionally inviting exterior, the house sits behind a sweeping Monoblock driveway which can hold up to 6 vehicles, there is also well manicured lawn and rockery area.
The expansive rear garden is bound by walls, fencing and mature shrubbery for optimum security and privacy. The low maintenance garden features a vast decked area, astro turfed lawn. Making this the perfect place to enjoy those long summer evenings and lap up that well needed sunshine.
Brochures
Home ReportBrochure 2- COUNCIL TAXA payment made to your local authority in order to pay for local services like schools, libraries, and refuse collection. The amount you pay depends on the value of the property.Read more about council Tax in our glossary page.
- Band: E
- PARKINGDetails of how and where vehicles can be parked, and any associated costs.Read more about parking in our glossary page.
- Yes
- GARDENA property has access to an outdoor space, which could be private or shared.
- Yes
- ACCESSIBILITYHow a property has been adapted to meet the needs of vulnerable or disabled individuals.Read more about accessibility in our glossary page.
- Ask agent
Energy performance certificate - ask agent
Bracklinn Edinburgh Road, Bathgate, EH48 1EQ
Add an important place to see how long it'd take to get there from our property listings.
__mins driving to your place
Your mortgage
Notes
Staying secure when looking for property
Ensure you're up to date with our latest advice on how to avoid fraud or scams when looking for property online.
Visit our security centre to find out moreDisclaimer - Property reference 7cb2e278-516f-4b1e-86b8-cae8761114e0. The information displayed about this property comprises a property advertisement. Rightmove.co.uk makes no warranty as to the accuracy or completeness of the advertisement or any linked or associated information, and Rightmove has no control over the content. This property advertisement does not constitute property particulars. The information is provided and maintained by Remax Property, West Lothian. Please contact the selling agent or developer directly to obtain any information which may be available under the terms of The Energy Performance of Buildings (Certificates and Inspections) (England and Wales) Regulations 2007 or the Home Report if in relation to a residential property in Scotland.
*This is the average speed from the provider with the fastest broadband package available at this postcode. The average speed displayed is based on the download speeds of at least 50% of customers at peak time (8pm to 10pm). Fibre/cable services at the postcode are subject to availability and may differ between properties within a postcode. Speeds can be affected by a range of technical and environmental factors. The speed at the property may be lower than that listed above. You can check the estimated speed and confirm availability to a property prior to purchasing on the broadband provider's website. Providers may increase charges. The information is provided and maintained by Decision Technologies Limited. **This is indicative only and based on a 2-person household with multiple devices and simultaneous usage. Broadband performance is affected by multiple factors including number of occupants and devices, simultaneous usage, router range etc. For more information speak to your broadband provider.
Map data ©OpenStreetMap contributors.
