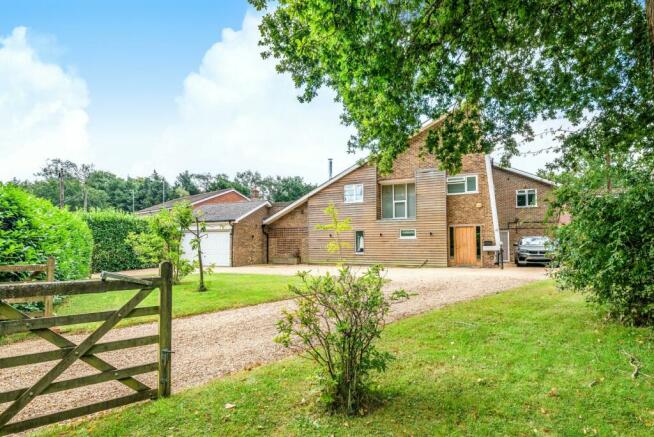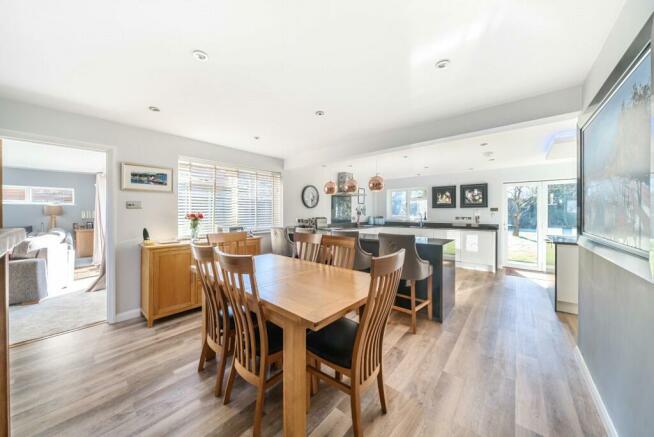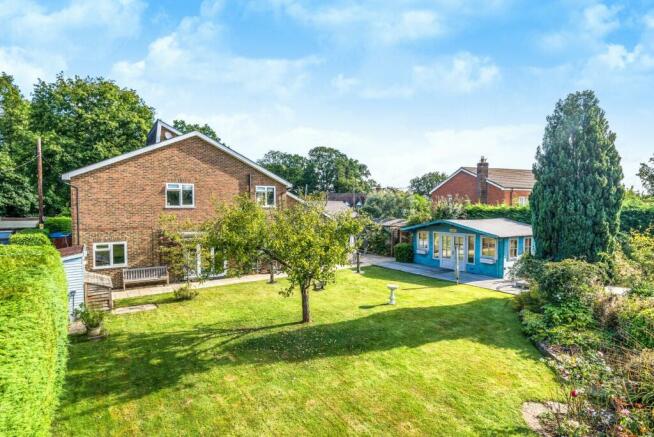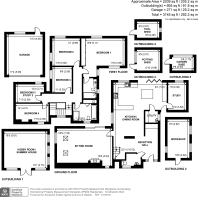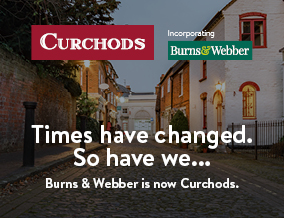
The Drive, Ifold, RH14

- PROPERTY TYPE
Detached
- BEDROOMS
5
- BATHROOMS
2
- SIZE
2,480 sq ft
230 sq m
- TENUREDescribes how you own a property. There are different types of tenure - freehold, leasehold, and commonhold.Read more about tenure in our glossary page.
Freehold
Key features
- Stunning open plan kitchen/diner with fully integrated appliances and bi-fold doors to the garden
- Spacious triple aspect sitting room with log burner and vaulted ceiling
- Study and utility room
- Five-double bedrooms including principal with a luxurious ensuite shower room
- Mature, sunny southerly facing garden with a substantial chalet/summer house and luxurious hot tub
- Significant driveway with double garage, providing plenty of parking space
Description
This stylish property is offered in turn-key condition with versatile, bright and neutrally decorated accommodation, and provides a private and secure living environment.
Welcome to this stunning 5-bedroom property nestled in the heart of Ifold, West Sussex, renowned for its rural beauty and community spirit. The current owners have meticulously updated and enhanced their home to a high specification, culminating in an impeccably presented family home, offering light, bright and airy accommodation, ideally suited for the modern lifestyle. Situated literally a stone’s throw from the village convenience store, this residence offers a rare opportunity for a blissful, rural lifestyle.
A spacious in-and-out shingle driveway, complemented by a double garage and bordered by high hedging, provides a secure and private entrance and welcomes you to the property.
Stepping into the spacious inviting reception hall, you will appreciate beautiful wood flooring and a modern downstairs w/c with wall hung vanity unit. Opening into the heart of the home, the kitchen/dining room has been designed to make the most of open plan living and offers fantastic views to the rear garden. Recently updated and comprising contemporary high gloss cabinets, with contrasting dark grey worktops, there is a range of integrated appliances including Siemens ovens, coffee machine, microwave and large induction hob, NEFF fridge freezer, as well as dishwasher and slimline wine fridge. A central island provides further preparation and storage space and there is also a useful larder and a utility room. Bifold doors open onto the patio and a door opposite provides convenient access to the front of the property.
Bathed in natural light, the triple-aspect sitting room features sliding patio doors to the rear, providing picturesque views of the lush surroundings. A wood burner adds warmth and ambiance, creating the perfect spot for cosy winter evenings and a vaulted ceiling with skylights to one end, offers a further seating area perfect for entertaining.
Completing the downstairs accommodation is a well-appointed study facing the rear garden, ideal for those who work from home.
Rising to the first floor via an oak turning staircase, an impressive window midway is perfectly positioned to allow natural light to flood in, enhancing the already spacious feel. The L-shaped landing leads to 5 generously proportioned bedrooms designed for comfort and tranquillity, offering ample space for relaxation. The principal bedroom enjoys triple aspect positioning, with one window looking out to the rear garden and open fields beyond, which appear to seamlessly blend together. This extensive room also benefits from a sliding mirrored wardrobe and ensuite with large walk-in shower. The family bathroom is fitted with a stunning Villeroy and Boch suite including a walk-in shower and a luxurious bath for unwinding. The loft space is fully boarded and divided into two separate areas and would lend itself to conversion into additional accommodation, subject to obtaining the necessary planning consent.
The secluded rear garden offers plenty of privacy and tranquillity. It enjoys an array of mature shrubs and hedging and beautiful climbing Roses, Hydrangeas, and Wisteria cascade along the exterior of the house. There is a generous lawn area, adorned with apple and pear trees, while raised beds offer the perfect space for cultivating flowers, herbs, or vegetables. A spacious patio provides the ideal setting for al-fresco dining and lounging and includes a hot tub, nestled under a gazebo, offering a perfect retreat throughout the year. This property caters to practical needs with multiple storage areas including a fully powered potting shed, tool shed, workshop and a smaller shed with a log store adding to the functionality. A substantial 6.5 / 5.5-meter summer house provides a versatile space, whether it's a home office, studio, or a relaxation retreat, this charming structure provides endless possibilities. A further raised deck covers a well that the current owners utilise to water plants during drier months. This thoughtful addition adds a touch of practicality and eco-friendliness to the garden.
Don't miss the opportunity to make this unique property your home. Contact us to schedule a viewing and experience the epitome of luxury living in rural West Sussex.
Brochures
Particulars- COUNCIL TAXA payment made to your local authority in order to pay for local services like schools, libraries, and refuse collection. The amount you pay depends on the value of the property.Read more about council Tax in our glossary page.
- Band: G
- PARKINGDetails of how and where vehicles can be parked, and any associated costs.Read more about parking in our glossary page.
- Yes
- GARDENA property has access to an outdoor space, which could be private or shared.
- Yes
- ACCESSIBILITYHow a property has been adapted to meet the needs of vulnerable or disabled individuals.Read more about accessibility in our glossary page.
- Ask agent
The Drive, Ifold, RH14
NEAREST STATIONS
Distances are straight line measurements from the centre of the postcode- Billingshurst Station4.9 miles
About the agent
Established in 1938, Curchods has grown from a single office to become one of the most successful and trusted names in estate agency in Surrey and South West London. Today, with 25 offices connecting Surrey to The Capital, not only are we the largest independent estate agency in the area, we also pride ourselves on being the experts on your doorstep.
Five Star Customer Service
At Curchods we are proud to receive thousands of positive reviews from our clients. In fact, we ha
Industry affiliations


Notes
Staying secure when looking for property
Ensure you're up to date with our latest advice on how to avoid fraud or scams when looking for property online.
Visit our security centre to find out moreDisclaimer - Property reference BWC240010. The information displayed about this property comprises a property advertisement. Rightmove.co.uk makes no warranty as to the accuracy or completeness of the advertisement or any linked or associated information, and Rightmove has no control over the content. This property advertisement does not constitute property particulars. The information is provided and maintained by Curchods inc. Burns & Webber, Cranleigh. Please contact the selling agent or developer directly to obtain any information which may be available under the terms of The Energy Performance of Buildings (Certificates and Inspections) (England and Wales) Regulations 2007 or the Home Report if in relation to a residential property in Scotland.
*This is the average speed from the provider with the fastest broadband package available at this postcode. The average speed displayed is based on the download speeds of at least 50% of customers at peak time (8pm to 10pm). Fibre/cable services at the postcode are subject to availability and may differ between properties within a postcode. Speeds can be affected by a range of technical and environmental factors. The speed at the property may be lower than that listed above. You can check the estimated speed and confirm availability to a property prior to purchasing on the broadband provider's website. Providers may increase charges. The information is provided and maintained by Decision Technologies Limited. **This is indicative only and based on a 2-person household with multiple devices and simultaneous usage. Broadband performance is affected by multiple factors including number of occupants and devices, simultaneous usage, router range etc. For more information speak to your broadband provider.
Map data ©OpenStreetMap contributors.
