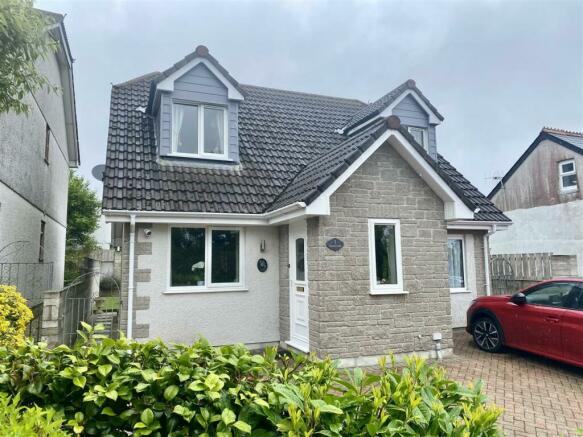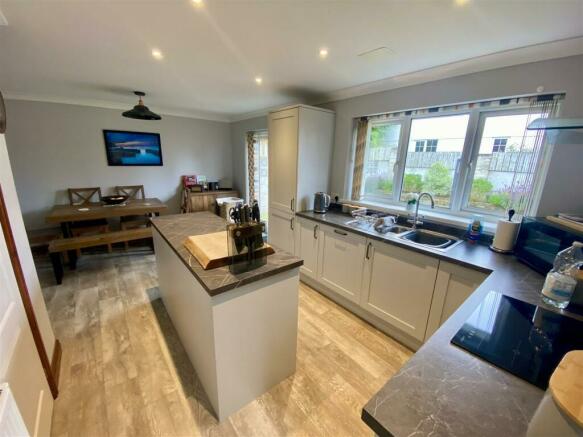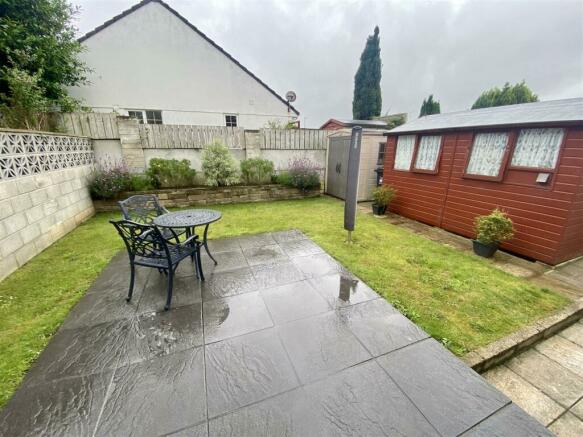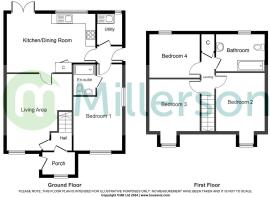
Whitegate, St. Dennis, St. Austell

- PROPERTY TYPE
Detached
- BEDROOMS
4
- BATHROOMS
2
- SIZE
1,195 sq ft
111 sq m
- TENUREDescribes how you own a property. There are different types of tenure - freehold, leasehold, and commonhold.Read more about tenure in our glossary page.
Freehold
Key features
- NO CHAIN
- GROUND FLOOR BEDROOM AND ENSUITE
- MODERN KITCHEN/DINER
- AMPLE PARKING
- ENCLOSED REAR GARDEN
- NEAR TO VILLAGE CENTRE
- CENTRAL HEATING
- IDEAL FOR DEPENDANT RELATIVE
- VERY GOOD DECORATIVE CONDITION
Description
As you step inside, you are greeted by a stylish and contemporary kitchen/diner, and well proportioned living room ideal for hosting family meals or entertaining guests.
One of the highlights of this home is the rear south facing garden, providing a tranquil outdoor space to relax and unwind. Additionally, parking will never be an issue with space for up to three vehicles, making it perfect for those with multiple cars or visitors.
Property - A well presented four bedroom detached family home with a downstairs bedroom, ideal for dependent relative with accommodation briefly comprises entrance hall, living room, modern kitchen/diner, utility room, downstairs bedroom with ensuite shower room, and on the first floor are three bedrooms and family bathroom. Outside there is a rick paved drive providing parking for about three cars, paths to either side leading to the south facing leval rear garden and patio area and to the side is a large timber shed and further tool shed.
Location - The property lies on the edge of the village with views out over open countryside and remains a short walk into the village Centre that hosts a range of local amenities including local shop, public house, church, and local school. The Towns of Newquay and St Austell are but a short drive away with an extensive range of major shops, supermarkets, railway stations and senior schools and colleges. Both South and North coasts are a short drive away and offer great surfing and or many cafe and restaurants.
Courtesy Light -
Entrance Hall - Upvc front door, opening into entrance hall, double glazed window to front, paneled radiator, glazed door opening into:
Inner Hall - Stairs to first floor, glazed door to:
Living Room - 4.74m x 3.65m (15'6" x 11'11") - Double glazed window to front elevation, paneled radiator, TV ariel point, glazed door to:
Kitchen/Diner - 5.53m x 3.65m (18'1" x 11'11") - A stunning new kitchen recently installed with an extensive range of fitted light grey units, island with range of units, slate effect work tops, matching wall units, built in fridge, freezer, dish washer, cooker and induction hob and extractor over, tiled splash back, paneled radiator, pantry cupboard, Dining area with paneled radiator, double glazed French doors out to the rear garden and patio.
Rear Hall - With Upvc side door to rear garden and door to:
Bedroom Four - 3.22m x 2.82m (10'6" x 9'3") - Minimum measurements, with double glazed window to front and side elevation, paneled radiator, skimmed ceilings, door to:
Ensuite Shower Room - 1.91m x 1.18m (6'3" x 3'10") - With tiled floors and walls, pedestal wash basin, low level WC, and double shower cubicle, extractor fan and wall mounted electric heater.
Utility Room - 2.03m x 1.59m (6'7" x 5'2") - Range of built in units, plumbing for washing machine, oil fired boiler and double glazed window to rear elevation.
First Floor Landing - Built in cupboard.
Bedroom One - 4.00m x 3.08m (13'1" x 10'1") - With dormer window to front elevation overlooking open fields, paneled radiator.
Bedroom Two - 3,23m x 3.07m (9'10",75'5" x 10'0") - Double glazed window to front, paneled radiator.
Bedroom Three - 3.08m x 2.62m (10'1" x 8'7") - Sky light, paneled radiator.
Family Bathroom - A lovely and recently installed bathroom comprising paneled bath with shower and mixer taps with further shower head, low level WC with concealed cistern and cupboards, wash basin inset further cupboards and shaver socket above, heated towel rail and window skylight.
Outside - To the front is an brick paved parking area, two paths leading to the rear enclosed garden laid mainly to lawn, and large patio area, timber workshop ( 3.5m x 2.38m with power and light.
Store shed1.83m x 1,74m
Material Information - Planning passed for Garage conversion.
No Solar Panels.
Not flooded.
No Rights of way.
Driveway parking for several cars.
Mains Electricity
Oil fired Central Heating.
Mains Drainage.
Mains Water
BT Connection.
Cornwall County Council Tax band 'C'
Brochures
Whitegate, St. Dennis, St. AustellBrochure- COUNCIL TAXA payment made to your local authority in order to pay for local services like schools, libraries, and refuse collection. The amount you pay depends on the value of the property.Read more about council Tax in our glossary page.
- Band: C
- PARKINGDetails of how and where vehicles can be parked, and any associated costs.Read more about parking in our glossary page.
- Yes
- GARDENA property has access to an outdoor space, which could be private or shared.
- Yes
- ACCESSIBILITYHow a property has been adapted to meet the needs of vulnerable or disabled individuals.Read more about accessibility in our glossary page.
- Ask agent
Whitegate, St. Dennis, St. Austell
NEAREST STATIONS
Distances are straight line measurements from the centre of the postcode- St. Columb Road Station2.5 miles
- Roche Station3.5 miles
- Bugle Station4.4 miles
About the agent
A little about us
The friendly and hardworking St Austell team cover a wide and diverse marketplace in areas ranging from quiet rural hamlets, family homes in central St Austell to picturesque fishing harbours. The St Austell team have enthusiasm and drive combined with many years of experience of selling property in St Austell. Their service speaks for itself as they have just won, for the second consecutive year running, the number one es
Notes
Staying secure when looking for property
Ensure you're up to date with our latest advice on how to avoid fraud or scams when looking for property online.
Visit our security centre to find out moreDisclaimer - Property reference 33291148. The information displayed about this property comprises a property advertisement. Rightmove.co.uk makes no warranty as to the accuracy or completeness of the advertisement or any linked or associated information, and Rightmove has no control over the content. This property advertisement does not constitute property particulars. The information is provided and maintained by Millerson, St. Austell. Please contact the selling agent or developer directly to obtain any information which may be available under the terms of The Energy Performance of Buildings (Certificates and Inspections) (England and Wales) Regulations 2007 or the Home Report if in relation to a residential property in Scotland.
*This is the average speed from the provider with the fastest broadband package available at this postcode. The average speed displayed is based on the download speeds of at least 50% of customers at peak time (8pm to 10pm). Fibre/cable services at the postcode are subject to availability and may differ between properties within a postcode. Speeds can be affected by a range of technical and environmental factors. The speed at the property may be lower than that listed above. You can check the estimated speed and confirm availability to a property prior to purchasing on the broadband provider's website. Providers may increase charges. The information is provided and maintained by Decision Technologies Limited. **This is indicative only and based on a 2-person household with multiple devices and simultaneous usage. Broadband performance is affected by multiple factors including number of occupants and devices, simultaneous usage, router range etc. For more information speak to your broadband provider.
Map data ©OpenStreetMap contributors.





