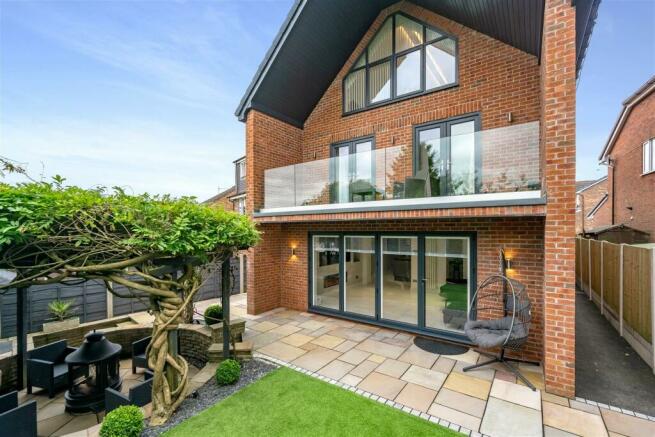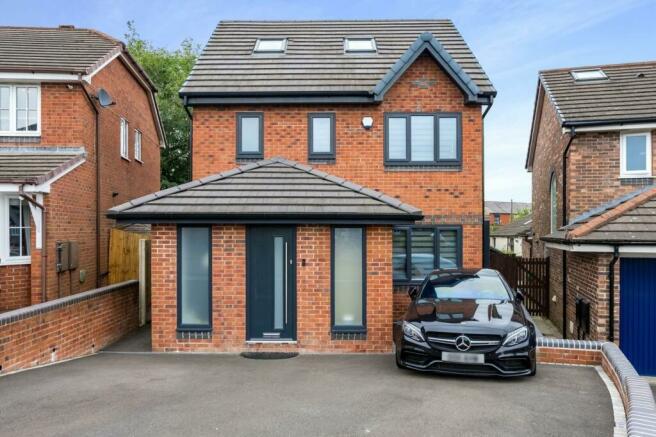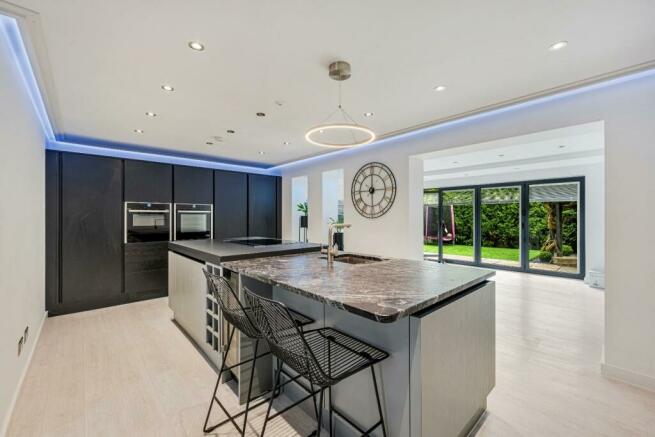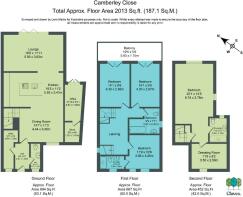Camberley Close, Tottington, Bury

- PROPERTY TYPE
Detached
- BEDROOMS
4
- BATHROOMS
3
- SIZE
Ask agent
Key features
- Substantially Extended & Completely Renovated
- Master Suite with En-suite & Dressing Room
- Cantilever Roof & Balcony
- Landscaped Rear Garden
- Open Plan Living
- Modern Interiors in Excellent Condition
- Well Connected Location
- Fantastic Family Home
Description
Overview - A brief overview of the accommodation includes an entrance hall, downstairs WC, utility, home office and store room, and an open aspect ground floor with dining room, kitchen, and lounge. A fully vaulted ceiling with feature staircase connects the three storeys while standing out as a fine example of modern design. To the first floor are three double bedrooms, one with an en-suite, and the family bathroom. On the second floor is the master suite comprising a large double bedroom, dressing room, and en-suite.
Living Space - The front door welcomes you into an entrance hall which adds practicality for family life, while giving access to the downstairs WC and utility with plumbing for the washer/dryer.
To the rear of the ground floor is the lounge area which is extremely spacious and filled with natural light, owing to the bifold doors with inset blinds which open to the back garden. A sleek media wall takes centre stage in the lounge, with an inset electric fire, and the fresh, neutral décor means your furniture will likely match without lifting a finger!
The kitchen is situated within the centre of the open aspect ground floor, with a large island making it a fantastic social space – for both the practicality of everyday life and when hosting family and friends. The island is split into two sections with a Dekton worktop and a brilliant solid granite slab. Integrated appliances within the kitchen include a Neff oven, microwave and warming drawer, AEG five-plate induction hob and countertop hidden extractor, CDA wine cooler, dishwasher, a full length fridge and freezer, an instant boiling water tap and inset sink.
Adjacent to the kitchen and to the front of the property is the dining area, which offers ample space for family life and comes complete with a trendy fitted fish tank! And accessed via the back garden, there’s a small room which would make a perfect home office or home gym, or perhaps just extra space for storage.
Bedrooms & Bathrooms - Like the living space downstairs, all of the bedrooms and bathrooms are finished to stylish modern standards and are presented in immaculate condition.
On the first floor, the two double bedrooms at the back benefit from glass double doors onto the balcony with an artificial lawn to the floor and a seamless glass balustrade that completes the fresh modern design. To the front of the property on the first floor is another good-sized double bedroom where the contemporary décor continues, with a cladded wooden feature wall, LED feature lighting, and a three-piece shower en-suite with vaulted ceiling and tiling to the floor and walls. The family bathroom features textured dark grey tiling and a modern three-piece suite comprising bath with shower, large vanity basin with integral storage, and WC.
From the landing on the first floor the feature staircase rises further into the vaulted ceiling to the luxurious master suite, which is another impressive example of unique modern design. The sloped ceiling with Veluxes and the apex window pour in plenty of natural light and create fresh, airy feel, while the unique LED mood lighting adds a cosy touch. The bedroom is a generous double, and there’s also the benefit of a three-piece shower en-suite and dressing room.
Outside Space - The outside space at no.22 is low maintenance while providing an attractive private setting to enjoy with family and friends in the summer months. The bifold doors in the lounge open onto the back garden, allowing you to enjoy that lovely indoor-outdoor lifestyle on warm sunny days. The wide aspect glass doors lead to an Indian stone patio and artificial lawn, offering ample space for the kids and adults alike. The standout feature within this modern landscaped garden is the sunken patio with pergola and intertwined tree above, adjacent to the trickling water feature – a setting akin to a garden in the mediterranean! And on a practical note, the paved drive at the front will accommodate up to 3 cars.
Location - With easy access into central Bury and to a great range of schooling, while benefitting from a quiet cul-de-sac lifestyle, this home is ideally suited to a growing family. A large range of amenities are just a short drive away in Bury town centre, from large supermarkets to restaurants, retail parks, leisure and entertainment facilities, in addition to transport links including East Lancs Railway Station and the Metrolink which offers direct routes into Manchester, plus junction 2 of the M66 offers easy access to the national motorway network. And closer to home are the village amenities of Tottington, from cafes, pubs, restaurants and bars to convenience stores and independent shops.
Specifics - The tax band is D.
The tenure is leasehold with a ground rent of TBC.
The length of the lease is 999 years from 1st January 2000, hence 975 years remain.
The EPC rating is 80 which is substantially higher than average and considered very good.
There is gas central heating with an Ideal combi boiler located in the utility.
The property is fitted with a mist suppression system for fire safety.
Brochures
Camberley Close, Tottington, Bury- COUNCIL TAXA payment made to your local authority in order to pay for local services like schools, libraries, and refuse collection. The amount you pay depends on the value of the property.Read more about council Tax in our glossary page.
- Band: D
- PARKINGDetails of how and where vehicles can be parked, and any associated costs.Read more about parking in our glossary page.
- Ask agent
- GARDENA property has access to an outdoor space, which could be private or shared.
- Yes
- ACCESSIBILITYHow a property has been adapted to meet the needs of vulnerable or disabled individuals.Read more about accessibility in our glossary page.
- Ask agent
Camberley Close, Tottington, Bury
NEAREST STATIONS
Distances are straight line measurements from the centre of the postcode- Bury Interchange Tram Stop1.7 miles
- Bury Station1.7 miles
- Radcliffe Tram Stop3.1 miles
About the agent
Established in Bolton in 2020 by a team of local property professionals with a rich variety of experience, we at Claves are devoted to serving your property needs. We are fully committed to providing a service that is second to none.
With over 40 years experience shared amongst the Claves team, we have developed an extensive knowledge of the local property market enabling us to offer a wide ranging service that is both friendly and professional, as befits our strong and reliable reputat
Industry affiliations

Notes
Staying secure when looking for property
Ensure you're up to date with our latest advice on how to avoid fraud or scams when looking for property online.
Visit our security centre to find out moreDisclaimer - Property reference 33290889. The information displayed about this property comprises a property advertisement. Rightmove.co.uk makes no warranty as to the accuracy or completeness of the advertisement or any linked or associated information, and Rightmove has no control over the content. This property advertisement does not constitute property particulars. The information is provided and maintained by Claves, Bolton. Please contact the selling agent or developer directly to obtain any information which may be available under the terms of The Energy Performance of Buildings (Certificates and Inspections) (England and Wales) Regulations 2007 or the Home Report if in relation to a residential property in Scotland.
*This is the average speed from the provider with the fastest broadband package available at this postcode. The average speed displayed is based on the download speeds of at least 50% of customers at peak time (8pm to 10pm). Fibre/cable services at the postcode are subject to availability and may differ between properties within a postcode. Speeds can be affected by a range of technical and environmental factors. The speed at the property may be lower than that listed above. You can check the estimated speed and confirm availability to a property prior to purchasing on the broadband provider's website. Providers may increase charges. The information is provided and maintained by Decision Technologies Limited. **This is indicative only and based on a 2-person household with multiple devices and simultaneous usage. Broadband performance is affected by multiple factors including number of occupants and devices, simultaneous usage, router range etc. For more information speak to your broadband provider.
Map data ©OpenStreetMap contributors.




