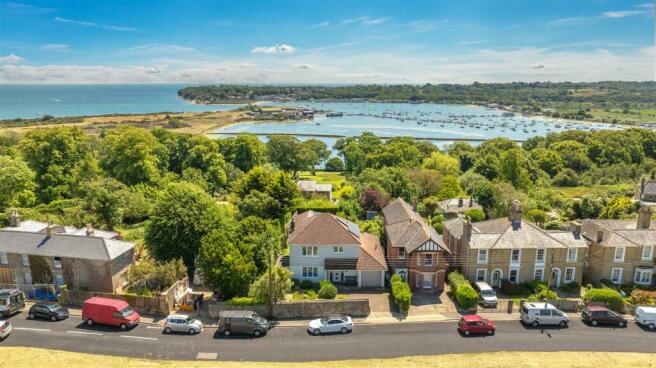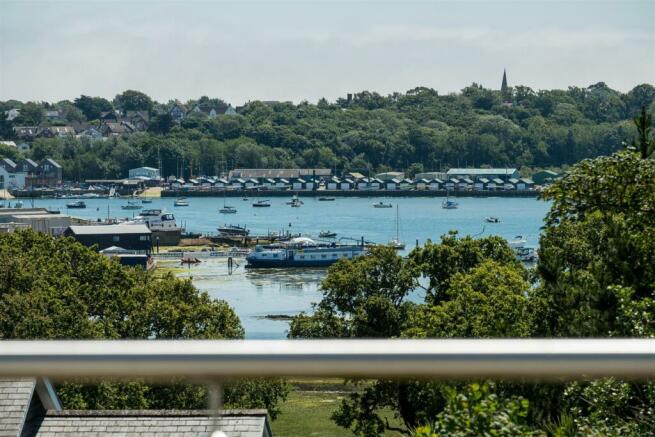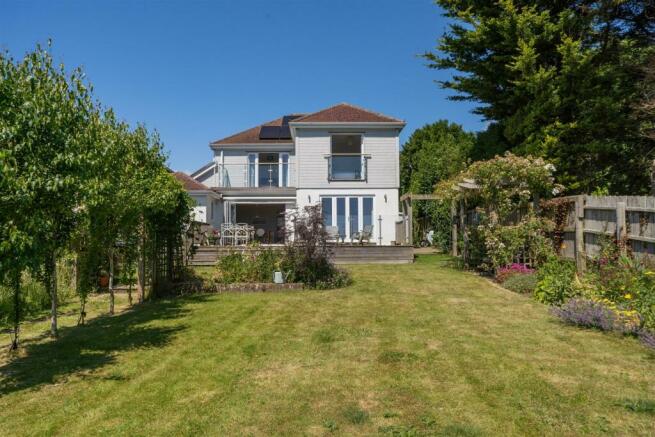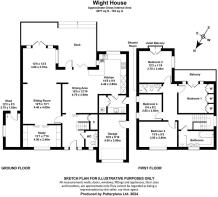St. Helens, Isle of Wight

- PROPERTY TYPE
Detached
- BEDROOMS
4
- BATHROOMS
3
- SIZE
2,077 sq ft
193 sq m
- TENUREDescribes how you own a property. There are different types of tenure - freehold, leasehold, and commonhold.Read more about tenure in our glossary page.
Freehold
Key features
- STUNNING REFURBISHED HOME
- HARBOUR VIEWS
- BEAUTIFUL LANDSCAPED GARDEN
- INTEGRATED GARAGE
- LARGE OPEN PLAN RECEPTION SPACE
- OVERLOOKING ST HELENS GREEN
Description
Wight House is an attractive house following a brilliant remodel and refurbishment carried out in 2010. Now offering exceptional open plan living space, with large sitting room, kitchen, dining and living area, in addition to a study with superb garden and sea views. There are also four bedrooms offering excellent proportions, in addition to two bathrooms on the first floor with a balcony off the principal bedroom with breath-taking views. The gardens have been landscaped and designed to offer a stunning backdrop to the house with plenty of sunny terrace space for outdoor entertaining, in addition to vegetable patches and a driveway at the front providing parking in front of the integrated garage. The house is particularly attractive in and out with rendered elevations, beneath a timber clad upper level and slate tile roof, whilst interiors are tastefully finished with built in storage, hand carved cabinetry, bi-folding doors, oak floors and a fabulous contemporary kitchen.
Ideally situated in the village centre and only a short walk down to the harbour quay and the causeway leading to the sand dunes of the Duver and family friendly beach. The small but vibrant village of St Helens has a village shop, two restaurants and a pub, together with an antiquarian bookshop and excellent access to nearby Bembridge Harbour, with extensive mooring facilities and sailing clubs at Bembridge and Brading Haven. There is easy access to a range of more extensive facilities and mainland transport links at Ryde (approximately 3 miles away) as well as several good beaches, including Bembridge and around Priory Bay.
Accommodation
Ground floor
Entrance
Oak beam storm porch with slate paving accesses the front door with composite door with portholes and sidelights either side.
Hallway
A particularly spacious entrance hallway with wall space for hanging coats and W.C. incorporating built in vanity unit wash basin, hidden cistern W.C. and illuminated mirror.
Open Plan Kitchen/Dining Room/Living Area
Hidden pocket door accesses this fantastic family space with oak floors, underfloor heating and bi-folding doors accessing the terrace enjoying harbour views. A contemporary kitchen boasts a full range of under-counter and wall mounted storage units with an Emerald green stone worktop, a 1.5 Franke bowl sink with mixer and filter tap over. The kitchen incorporates a range of high specification utilities, including mid level Neff double oven and plate warming drawer, Neff five ring induction hob with extractor over, space and plumbing for a dishwasher. There is a large space for a dining table with pendant light over.
Utility Room
With further worktop space, butler sink, space and plumbing for washing machine and tumble dryer. There is also a large linen cupboard with plenty of shelving housing an unvented cylinder. Wall-mounted boiler.
Sitting Room
With French doors to the garden and harbour views, this is a fantastic family space partitioned in two, with wall-mounted gas fire.
Study
Pocket doors conceal a generous sized study overlooking the front elevation with hand made book shelving and cupboards on both sides.
First Floor
Stairs rise with a colourful carpet runner to a first floor with high ceilings, access to a large loft space and wide corridor accessing all rooms.
The first floor comprises four double bedrooms and two bathrooms/shower rooms. There are two bedrooms overlooking the gardens and harbour, one with comprehensive built in wardrobe storage and a balcony with stainless steel balustrades and the other a Juliet balcony and fabulous views. The bathrooms both have underfloor heating and are luxurious with the main suite having a bespoke vanity unit wash basin, concealed cistern W.C. panelled bath and separate shower. The separate shower room is more compact but well-equipped with vanity unit wash basin, W.C. heated towel rail and shower.
Outside
The gardens of the Wight House are special and are beautifully designed, planted with a range of shrubs, plants and trees all framing the beautiful Solent views. The house is set back behind a stone wall with access to a large block paved driveway and Mediterranean style gardens with circular lavender bed and shrubs surrounding. An array of Mexican Daisys grow across the front porch. The principal gardens at the rear have side access and provide a stunning colourful backdrop. Largely laid to lawn with flowerbeds on each side, as well as a rose walk accessing vegetable gardens and a potting shed and clippings area to the rear. There is a substantial deck extending the width of the property with glazed balustrade providing an excellent area for outdoor dining and entertaining with a southerly aspect and harbour views.
Garage
Integrated garage with remote operated roller door.
Services
Mains electricity, water and drainage. Heating is provided by gas fired boiler with unvented cylinder and delivered via radiators throughout. Additional electric underfloor heating in the kitchen/extension and both bathrooms and a gas fire in the living area. There are solar panels delivering approx. 4 KW assistance of power. An electric vehicle charging point is situated to the side of the garage.
Tenure
The property is offered freehold
Council Tax
Band F
EPC Rating
B
Postcode
PO33 1UF
Viewings
Strictly by prior arrangement with the sole selling agents Spence Willard
Important Notice
1. Particulars: These particulars are not an offer or contract, nor part of one. You should not rely on statements by Spence Willard in the particulars or by word of mouth or in writing (“information”) as being factually accurate about the property, its condition or its value. Neither Spence Willard nor any joint agent has any authority to make any representations about the property, and accordingly any information given is entirely without responsibility on the part of the agents, seller(s) or lessor(s). 2. Photos etc: The photographs show only certain parts of the property as they appeared at the time they were taken. Areas, measurements and distances given are approximate only. 3. Regulations etc: Any reference to alterations to, or use of, any part of the property does not mean that any necessary planning, building regulations or other consent has been obtained. A buyer or lessee must find out by inspection or in other ways that these matters have been properly dealt with and that all information is correct. 4. VAT: The VAT position relating to the property may change without notice.
Brochures
Wight House - Brochure.pdf- COUNCIL TAXA payment made to your local authority in order to pay for local services like schools, libraries, and refuse collection. The amount you pay depends on the value of the property.Read more about council Tax in our glossary page.
- Band: F
- PARKINGDetails of how and where vehicles can be parked, and any associated costs.Read more about parking in our glossary page.
- Yes
- GARDENA property has access to an outdoor space, which could be private or shared.
- Yes
- ACCESSIBILITYHow a property has been adapted to meet the needs of vulnerable or disabled individuals.Read more about accessibility in our glossary page.
- Ask agent
St. Helens, Isle of Wight
NEAREST STATIONS
Distances are straight line measurements from the centre of the postcode- Brading Station1.9 miles
- Smallbrook Junction Station2.2 miles
- Ryde St. Johns Road Station2.8 miles
About the agent
A well established team with a proven track record of selling quality property across the Island. This Independent Estate Agency has a prominent and dynamic sales team providing clients with an effective, professional service in sales and lettings of property across the Island.
The team have successfully sold a diverse range of properties including waterfront houses and apartments, farms & equestrian property, cottages and Manor houses. We aim to combine great contacts with the latest t
Notes
Staying secure when looking for property
Ensure you're up to date with our latest advice on how to avoid fraud or scams when looking for property online.
Visit our security centre to find out moreDisclaimer - Property reference 33290953. The information displayed about this property comprises a property advertisement. Rightmove.co.uk makes no warranty as to the accuracy or completeness of the advertisement or any linked or associated information, and Rightmove has no control over the content. This property advertisement does not constitute property particulars. The information is provided and maintained by Spence Willard, Bembridge. Please contact the selling agent or developer directly to obtain any information which may be available under the terms of The Energy Performance of Buildings (Certificates and Inspections) (England and Wales) Regulations 2007 or the Home Report if in relation to a residential property in Scotland.
*This is the average speed from the provider with the fastest broadband package available at this postcode. The average speed displayed is based on the download speeds of at least 50% of customers at peak time (8pm to 10pm). Fibre/cable services at the postcode are subject to availability and may differ between properties within a postcode. Speeds can be affected by a range of technical and environmental factors. The speed at the property may be lower than that listed above. You can check the estimated speed and confirm availability to a property prior to purchasing on the broadband provider's website. Providers may increase charges. The information is provided and maintained by Decision Technologies Limited. **This is indicative only and based on a 2-person household with multiple devices and simultaneous usage. Broadband performance is affected by multiple factors including number of occupants and devices, simultaneous usage, router range etc. For more information speak to your broadband provider.
Map data ©OpenStreetMap contributors.




