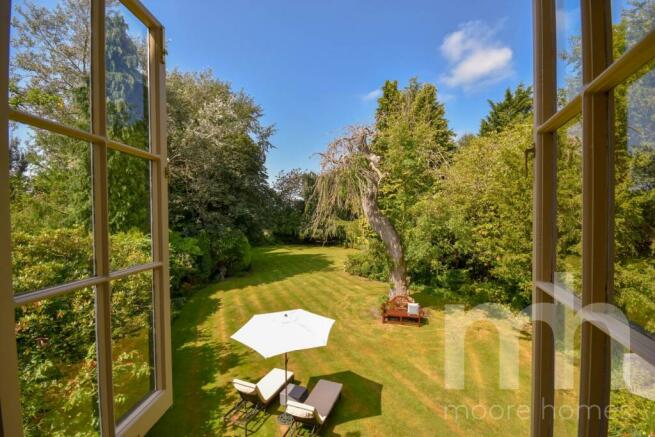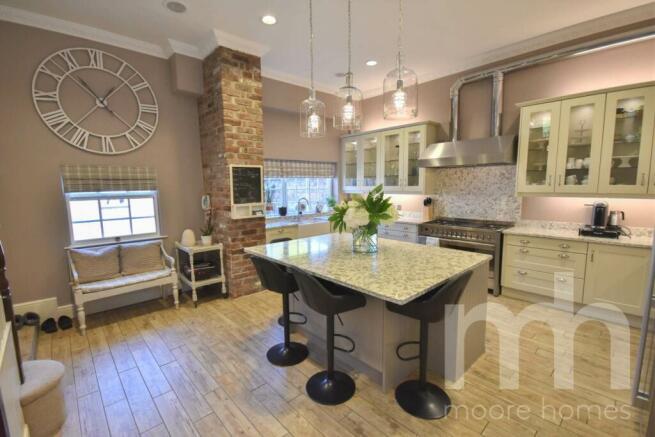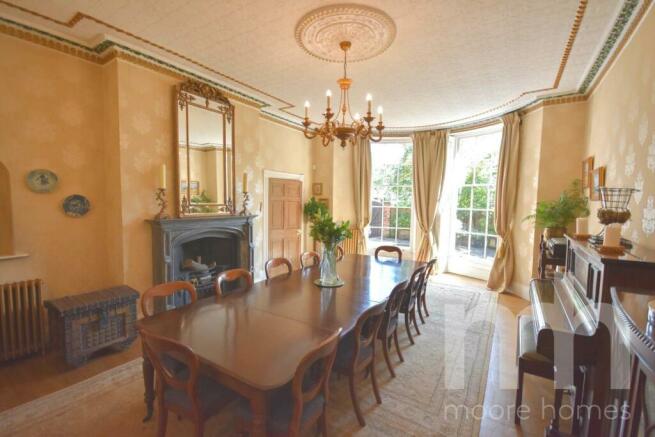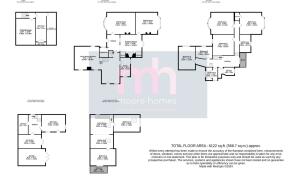
BOLLIN CROSS COURT, BOLLINGTON ROAD, Bollington, SK10 5EL

- PROPERTY TYPE
Semi-Detached
- BEDROOMS
8
- BATHROOMS
3
- SIZE
6,122 sq ft
569 sq m
- TENUREDescribes how you own a property. There are different types of tenure - freehold, leasehold, and commonhold.Read more about tenure in our glossary page.
Freehold
Key features
- A TRULY MAGNIFICENT, SUBSTANTIAL & DISTINCTIVE GRADE II LISTED SIX BEDROOM GEORGIAN RESIDENCE
- IMPRESSIVE TWO BEDROOM CONVERTED COACH HOUSE SUITABLE FOR A WIDE VARIETY OF USES
- SET IN EXPANSIVE LANDSCAPED GROUNDS PLUS NATURAL WOODLAND AREA ADJACENT to OPEN FIELDS
- BOLLINGTON LOCATION - FEATURING in THE TIMES 2021 TOP 8 PLACES TO LIVE
- PACKED with BEAUTIFUL PERIOD FEATURES & STEEPED IN LOCAL HISTORY
- OVER 6000 SQ FT of FANTASTIC FAMILY ACCOMMODATION including STYLISH LIVING DINING KITCHEN
- GRANDIOSE DINING ROOM, DRAWING ROOM, SITTING ROOM & STUDY
- SUBSTANTIAL CELLARS
- DOUBLE ELECTRIC ENTRANCE GATES & COBBLESTONE COURTYARD
- FOR INTERACTIVE `MATERIAL INFORMATION REPORT` (MIR) PLEASE CLICK ON `VIRTUAL TOUR`
Description
- Bollin Cross Court is a truly magnificent Grade II building steeped in local history, believed to have originally been constructed in the early 18th century and rebuilt circa 1780 by the Antrobus family (who built several mills in the local area) and were heavily influential in Bollington`s rich history and growth as a prosperous mill town. The mesmerising external design exudes charm and elegance with curved bays to the front and canted bays to the rear, chimneys and a Kerridge stone slate roof and this reciprocated internally.
- With a walled frontage providing privacy, DOUBLE ELECTRIC GATES open into the beautiful cobblestone COURTYARD which immediately takes you back to a different era where you can picture the horses and carts trotting through. The courtyard separates the MAIN RESIDENCE from the CONVERTED COACH HOUSE and provides ample parking as well as leading to the GARAGE with garden entrances to the rear.
- The stunning accommodation of the main house comprises in brief: ENTRANCE HALL with CLOAKROOM/WC off, the grandiose DINING ROOM features two floor to ceiling sash windows, a gothic fireplace salvaged from Eaton Hall, intricate ceiling coving and ornate ceiling rose. Through to the DRAWING ROOM to relax after your meal featuring a wood burning stove for those cosy winter nights and French doors to open to rear garden on those balmy summer days. Next is the fabulous SITTING ROOM designed with a 3 bay window looking out to the rear garden and a further wood burning stove with natural stone hearth. There is a dual aspect STUDY, and no doubt forming the hub of this fabulous family home is the split level LIVING DINING KITCHEN which can only be described as stunning, fitted with stylish units complimented with sleek worktops, integrated appliances and a feature island ideal for entertaining and day to day family life. The incredible layout and space offered by the ground floor accommodation is highly conducive for modern day family life as well as providing formal rooms.
- There are stairs leading down to the substantial CELLARS with vaulted ceilings and original stone flagged flooring, currently used for utility and storage purposes while providing potential for numerous additional uses.
- Stairs leading up to the first floor open out to the impressive LANDING where there are doors to a BALCONY overlooking the rear garden. Effectively set out with two wings there are three bedrooms and a stylish bathroom to one side, then three further bedrooms and a large bathroom to the other, totalling SIX BEDROOMS and TWO FAMILY BATHROOMS. Each beautifully presented bedroom enjoys a bespoke design offering varying endearing features and aspects, four of which with feature fireplaces, there are sash windows, two and three bay bay windows, and a dual aspect bedroom, so you are spoilt for choice.
- The COACH HOUSE - Originally the coach house which has been sympathetically converted to provide fabulous VERSATILE ACCOMMODATION suitable for a variety of purposes, perhaps an annexe for extended families, guest house or scope for people working/running a business from home. The current layout comprises: an ART STUDIO, BARROOM, a spacious BATHROOM, then stairs from the inner hall lead up to an impressive and spacious LIVING AREA with vaulted ceilings and exposed timber roof trusses, from here there are TWO SPACIOUS BEDROOMS one with arched French doors providing external access. This truly is a special feature offering so much potential for different and evolving uses over time.
- Externally, there are BEAUTIFULLY LANDSCAPED EXPANSIVE GROUNDS set out with a large formal rear garden, then a number of smaller feature gardens enjoying different designs, seating areas and a courtyard alfresco dining area under a large pergola. These are a joy to explore and no doubt will be of huge appeal to keen gardeners and for family activities, all adjacent to OPEN FIELDS and enjoying a SOUTH WESTERLY aspect.
- BOLLINGTON is a sought after picturesque town where you can find a number of highly regarded schools, beautiful countryside walks, a wide range of amenities and it featured in the 2021 Sunday Times 8 best places to live in the North West.
- Bollin Cross Court is a beautifully designed, spacious, elegant home packed with period features from its Georgian origins, steeped in local history and with the addition of substantial independent accommodation, all set in impressive expansive landscaped grounds and enjoying a sought after location with Cheshire countryside on your doorstep, while being easily accessible for amenities. highly regarded schools and excellent commuter links.
*For details of the interactive MATERIAL INFORMATION REPORT (MIR) for this property please click on the `VIRTUAL TOUR` and this will load the full report separately.
**PLEASE NOTE: The Tenure information shown has been taken from the official Land Registry Portal:
If the Tenure is showing as "UNKNOWN" this means the information relating to the Tenure is not currently available on the official Land Registry Portal and we therefore advise you speak with your solicitor or take legal advice before viewing/offering/or committing to purchase this property IF the Tenure noted or lack of information affects you.
If the Tenure is shown as "FREEHOLD" or "LEASEHOLD" then this information was recorded when the property was made available and obtained from the Land Registry Portal. We cannot guarantee the information is accurate or up to date, however we expect it to be so, as it is the official register. Also to note: **All tenure types including Freehold, might have associated Rents payable. If you have any concerns you can email us on before committing to view or offer.
Notice
Please note we have not tested any appliances, including gas, electric, heating, water, showers, lights, boilers etc. We recommend if you have a particular concern, you consult a professional who is qualified in inspecting the type of appliance you are concerned about. Measurements are approximate and could change if a vendor has altered the property and failed to inform us of the change.
Brochures
Web DetailsMaterial Information Report- COUNCIL TAXA payment made to your local authority in order to pay for local services like schools, libraries, and refuse collection. The amount you pay depends on the value of the property.Read more about council Tax in our glossary page.
- Band: G
- PARKINGDetails of how and where vehicles can be parked, and any associated costs.Read more about parking in our glossary page.
- Garage,Off street
- GARDENA property has access to an outdoor space, which could be private or shared.
- Private garden
- ACCESSIBILITYHow a property has been adapted to meet the needs of vulnerable or disabled individuals.Read more about accessibility in our glossary page.
- Ask agent
BOLLIN CROSS COURT, BOLLINGTON ROAD, Bollington, SK10 5EL
NEAREST STATIONS
Distances are straight line measurements from the centre of the postcode- Prestbury Station1.1 miles
- Macclesfield Station2.0 miles
- Adlington (Ches.) Station2.2 miles
About the agent
Moore Homes has been created to offer
exceptional customer service to achieve great results for our clients, both
For Sale and To Let with our brilliant
eye-catching marketing.
Daniel Moore, who created
Moore Homes in 2000 started his career in Bramhall over 25 years ago now and has been working in the Bramhall, Poynton and surrounding areas ever since, being
Notes
Staying secure when looking for property
Ensure you're up to date with our latest advice on how to avoid fraud or scams when looking for property online.
Visit our security centre to find out moreDisclaimer - Property reference 30001726_MHOM. The information displayed about this property comprises a property advertisement. Rightmove.co.uk makes no warranty as to the accuracy or completeness of the advertisement or any linked or associated information, and Rightmove has no control over the content. This property advertisement does not constitute property particulars. The information is provided and maintained by Moore Homes, Poynton. Please contact the selling agent or developer directly to obtain any information which may be available under the terms of The Energy Performance of Buildings (Certificates and Inspections) (England and Wales) Regulations 2007 or the Home Report if in relation to a residential property in Scotland.
*This is the average speed from the provider with the fastest broadband package available at this postcode. The average speed displayed is based on the download speeds of at least 50% of customers at peak time (8pm to 10pm). Fibre/cable services at the postcode are subject to availability and may differ between properties within a postcode. Speeds can be affected by a range of technical and environmental factors. The speed at the property may be lower than that listed above. You can check the estimated speed and confirm availability to a property prior to purchasing on the broadband provider's website. Providers may increase charges. The information is provided and maintained by Decision Technologies Limited. **This is indicative only and based on a 2-person household with multiple devices and simultaneous usage. Broadband performance is affected by multiple factors including number of occupants and devices, simultaneous usage, router range etc. For more information speak to your broadband provider.
Map data ©OpenStreetMap contributors.





