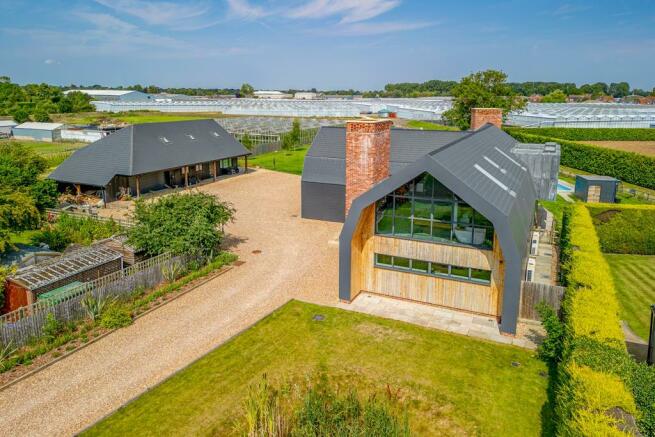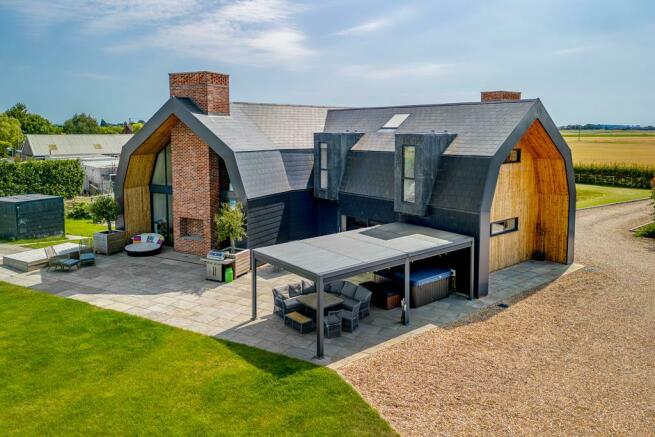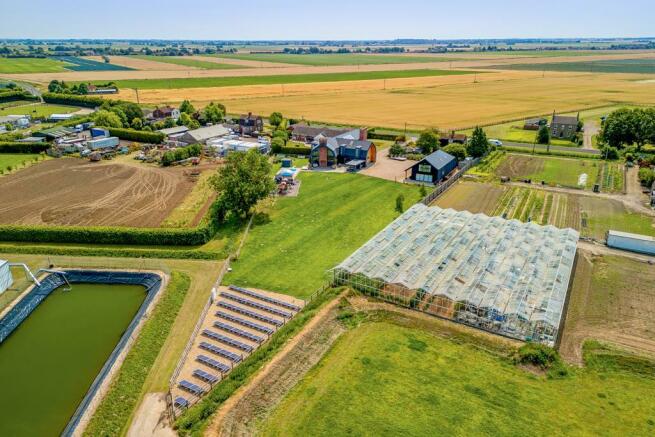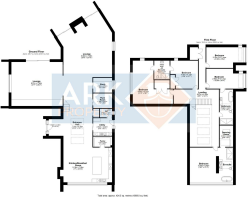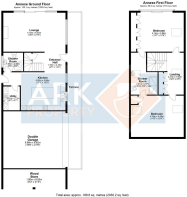Coosane 19A Weston Hills Road Low Fulney Spalding

- PROPERTY TYPE
Detached
- BEDROOMS
5
- BATHROOMS
3
- SIZE
Ask agent
- TENUREDescribes how you own a property. There are different types of tenure - freehold, leasehold, and commonhold.Read more about tenure in our glossary page.
Freehold
Description
Featured in the acclaimed TV series "Grand Designs" in 2021, this unique self-built property offers a blend of contemporary design and local architectural heritage. Situated in the heart of Lincolnshire, this striking home takes inspiration from the Dutch barn-style houses, a characteristic feature of the area. These barns, with their distinctive mansard roofs, steeply sloping gables, and dormer windows, are a nod to the region's historical roots.
The exterior of this Dutch barn-inspired home boasts brick pillars and a sleek black tiled roof, with dark tiles cleverly minimising the building's scale. Designed with inspiration from the traditional local structures, the house showcases a modern interpretation of these elements. The multi-angled, steel-framed structure is a masterpiece, featuring glamorously glazed gables, twin brick chimneys, and all-over tile cladding that blend seamlessly into the landscape.
This innovative design is not just about aesthetics; it's built for sustainability. The house is equipped with extensive insulation, a mechanical ventilation with heat recovery (MVHR) system, and a solar photovoltaic (PV) array, complemented by a ground-source heat pump. Together, these systems ensure the home generates more electricity than it consumes, making it an eco-friendly choice for modern living.
Inside, the house offers a vast, open-plan living space, perfect for accommodating large family gatherings. The vaulted interior, centered around a striking wood-burning stove set against a brick chimney, provides warmth and character. The kitchen flows effortlessly into the living and dining areas, creating a versatile space ideal for entertaining.
The atrium-glazed entrance door opens into a cathedral-style vaulted reception hallway, created by a multi-angled steel-framed structure with a glazed gable and a giant brick chimney with up lighters inset into the floor, at each end.
The ground floor features an open-plan design, from hallway, to kitchen to family lounge with only the utility room, pantry, cloakroom, and study, accessed via barn-style sliding doors. A wood-burning stove stands in the center of one of the large glazed gables which creates a focal point in the centre of the family lounge, with bi-fold doors on either side. The second lounge has inbuilt wall storage behind panelled doors with large bi-folds to the rear patio area.
The whole ground floor has underfloor heating beneath porcelain tiles with inset lighting throughout.
The kitchen is ideal for large family gatherings as the space flows seamlessly into the living and dining areas, divided by an island breakfast bar. The kitchen is styled with navy blue shaker cupboard doors, complemented by copper handles and wood style countertops. With integrated dishwasher and space for American Fridge Freezer. The pantry offers ample storage space for food, drinks, crockery, cutlery and other kitchen essentials. The family area focuses on the multi fuel wood burner which is inset into brick chimney with inset uplighters.
The utility room offers essential, multifunctional space that helps keep the rest of the home organised, with space for washing machine, tumble dryer and secondary inset sink. With access to the cloakroom which comprises of a toilet and hand basin.
The plant room is the engine room of this property and contains the 'comms' cabinet, internet, central TV system, ground source boiler, hot water tank and heat recovery system.
The study with window to side elevation and porcelain tiled flooring with under floor heating, has a built in workspace and is designed to be a quiet, focused environment for professional work, study, or creative pursuits.
A bespoke wood and steel staircase leads up to the first-floor landing, illuminated by four large rooflights.
Ground Floor Measurements - Entrance:
8'0" x 6'9" (2.45m x 2.08m)
Hall
23'5" x 14'1" (7.14m x 4.30m)
Kitchen Family Room:
17'0" x 23'9" (5.19m x 7.26m)
Pantry:
5'0" x 9'3" (1.54m x 2.82m)
Utility:
8'7" x 9'3" (2.64m x 2.82m)
Family Lounge:
29'5" x 23'9" (8.98m x 7.26m)
Lounge:
21'6" 25'1" (6.57m 7.66m)
Cloakroom
4'3" x 6'0" (1.30m x 1.83m)
Plant Room:
7'2" x 9'3" (2.19m x 2.82m)
Study:
7'3" x 9'3" (2.22m x 2.82m)
First Floor - On the first floor, the galleried landing provides access to five bedrooms and a fully equipped family bathroom. Each bedroom is carpeted and equipped with radiators with air conditioning units in the main and second bedroom, while the bathrooms feature electric towel rails.
The principal bedroom, with its separate dressing room, boasts a high ceiling that reaches the apex of the roof. The glazed gable end offers expansive views of the fenland landscape. This room is elegantly divided by a half-height headboard wall, creating a contemporary en-suite that includes a double-ended freestanding bath, a walk-in double shower with marble-tiled walls and a panel shower screen, a toilet, and his-and-her sinks set into a modern vanity unit with inset lighting and an electric towel rail.
Bedrooms two and three both have inbuilt wardrobes and share a Jack and Jill en-suite, which includes a toilet, a hand basin inset in a vanity unit, a fully tiled walk-in shower unit, and an electric heated towel radiator.
At the end of the hallway are two further bedrooms, both featuring full-height windows. The family bathroom includes a three-piece suite comprising a toilet, a hand basin inset in a vanity unit, a freestanding bath, and a walk-in double shower with a rainwater shower head and decorative tiled walls. It also features an electric heated towel rail, porcelain floor tiles, and an extractor fan.
First Floor Measurements - Bedroom One:
18'2" x 21'1" (5.54m x 6.45m)
Master Ensuite
18'2" x 6'7" (5.54 mx 2.01m)
Dressing Room: (3.19m x 2.01m)
10'5" x 6'7"
Bedroom Two:
21'1" x 18'0" (6.44m x 5.51m)
En-suite:
9'2" x 7'8" (2.79m x 2.34m)
Bedroom Three:
13'8" x 13'6" (4.19m x 4.13m)
Bedroom Four:
10'2" x 18'4" (3.10m x 5.59m)
Bedroom Five:
9'9" x 18'4" (2.99m x 5.59m)
Family Bathroom:
17'1" x 6'7" (5.22m x 2.01m)
Grand Designs - This project was featured on the popular TV show Grand Designs (season 21, episode 3) Where the vendors shared their Self Build Journey.
Exterior - This unique residence is set on approximately 1.2 acres. The property is accessed through a five-bar gate that opens to a gravel driveway, providing ample parking. The double garage and workshop, located at the rear of the annexe, features an EV charging point.
The garden boasts a spacious Indian sandstone terrace with inset lighting along the rear of the property, and the distinct chimney provide an integrated firepit. The heated swimming pool, heated by an air source, includes a concertina cover and a pump house. Additionally, there is a children's play area and a separate vegetable plot with raised beds, enhancing the outdoor amenities.
In the rear corner of the plot, you'll find an area dedicated to UV solar panels.
Additional Information - The Property Benefits from;
CCTV Alarm
Intercom System
CAT5 Cabling to all rooms
Part of the Renewable Heat Incentive (RHI) is a scheme formed by the UK Government which has 3 years remaining.
Battery storage
Electric car charger
Solar panels
Air conditioning units
Ground source heating
Heat recovery
Swimming pool heated by air source
The Annexe - This two-bedroom annexe offers an impressive 2030 sq ft of additional accommodation. Upon entering the property, the hall leads you to a modern and well-equipped kitchen. The kitchen boasts sleek countertops, ample storage space, and state-of-the-art appliances. Adjacent to the kitchen, the utility room provides extra storage and laundry facilities, enhancing convenience and practicality. The downstairs shower room, featuring a walk-in shower, washbasin, and toilet, ensures easy access for both guests and residents.
Upstairs, you will find two spacious bedrooms. The master bedroom, with its bi-fold windows and Juliet balcony, is bathed in natural light and offers built-in wardrobes for plenty of practical storage space. The first floor also features a Jack and Jill shower room to both bedrooms and is equipped with modern fixtures, a walk-in shower, washbasin, and toilet. The Annex is heated with a master heating system from main house.
Behind the annexe living accommodation is a large double garage and workshop with ample parking for numerous vehicles to the front. To the rear of the garage is a woodstore. This annexe combines functionality with a contemporary design, making it an ideal home for extended families or generational living.
Verified Material Information - Tenure: Freehold
Council tax band: Annual charge:
Property construction:
Electricity supply:
Solar Panels: Yes
Other electricity sources: Ground source
Water supply: Mains
Sewerage: Mains
Heating: Under floor heating and radiators
Broadband: As stated by Ofcom, Internet
ADSL Under 24 Mbps 100% Superfast 24-100 Mbps 7.1%
Ultrafast 100-999 Mbps 7.1% Gigabit 1000 Mbps 7.1%
Mobile coverage: As stated by Ofcom, EE V: Limited D: Limited, Three V: None D: None
O2 V: Limited D: None Vodafone V:Limited D:Limited
Parking: Driveway and Double Garage
Building safety issues: None
Restrictions: None
Public right of way: None
Flood risk: Low
Coastal erosion risk:
Japanese Knotweed: None
Planning permission: None
Accessibility and adaptations: N?A
Coalfield or mining area: N/A
Energy Performance rating: A
Location - Nestled in a semi-rural position just 3 miles west of the market town of Spalding, Weston Hills offers an ideal blend of countryside tranquility and convenient access to local amenities. Located in the South Holland District of Lincolnshire, this charming village is home to the Weston Hills C of E Primary School, while nearby Spalding offers excellent educational options, including an independent primary school and kindergarten, two single-sex grammar schools, and comprehensive schools in both Spalding and Holbeach.
Spalding itself is a delightful town set around the picturesque River Welland, featuring a range of shops, restaurants, and the local sports centre. The South Holland Civic Centre includes a cinema and theatre, and visitors can enjoy a unique water taxi ride to the popular Springfields Shopping Outlet. Renowned for its extensive farmland and breathtaking sunsets, the South Lincolnshire Fens offer a beautiful backdrop to life in this region.
Throughout the year, Spalding hosts a variety of festivals and village events, including the famous Spalding Flower Parade, celebrating the area's rich horticultural heritage. For those needing to commute or explore further afield, the nearby Spalding railway station offers regular train services. From Spalding, direct routes to London Kings Cross take approximately 1 hour, making the capital easily accessible for work or leisure. Additionally, the proximity to major road networks ensures smooth travel to nearby towns and cities, including Lincoln and Cambridge. For those seeking further amenities, the historic Georgian town of Stamford is just 21 miles away, known for its charming streets, excellent shopping, and the renowned George Hotel. The area offers a comprehensive range of educational facilities, both private and state, catering to all needs.
This location strikes the perfect balance between peaceful countryside living and easy connectivity, making it an ideal choice for those who appreciate both tranquility and convenience. Whether commuting to work, enjoying a day out in the city, or exploring the beautiful Lincolnshire countryside, Weston Hills is a perfect location for those looking for a peaceful yet well-connected lifestyle in the heart of Lincolnshire.
Disclaimer - Please note the vendor of this property is associated with Ark Property Centre
These particulars, whilst believed to be accurate are set out as general outline only for guidance and do not constitute any part of an offer or contract. Intending purchasers should not rely on them as statements of representation of fact, but must satisfy themselves by inspection or otherwise as to their accuracy. No person in this firms employment has authority to make or give representation or warranty in respect of the property. These details are subject to change.
Brochures
Coosane 19A Weston Hills Road Low Fulney Spalding Brochure- COUNCIL TAXA payment made to your local authority in order to pay for local services like schools, libraries, and refuse collection. The amount you pay depends on the value of the property.Read more about council Tax in our glossary page.
- Ask agent
- PARKINGDetails of how and where vehicles can be parked, and any associated costs.Read more about parking in our glossary page.
- Yes
- GARDENA property has access to an outdoor space, which could be private or shared.
- Yes
- ACCESSIBILITYHow a property has been adapted to meet the needs of vulnerable or disabled individuals.Read more about accessibility in our glossary page.
- Ask agent
Energy performance certificate - ask agent
Coosane 19A Weston Hills Road Low Fulney Spalding
NEAREST STATIONS
Distances are straight line measurements from the centre of the postcode- Spalding Station1.9 miles
Notes
Staying secure when looking for property
Ensure you're up to date with our latest advice on how to avoid fraud or scams when looking for property online.
Visit our security centre to find out moreDisclaimer - Property reference 33290897. The information displayed about this property comprises a property advertisement. Rightmove.co.uk makes no warranty as to the accuracy or completeness of the advertisement or any linked or associated information, and Rightmove has no control over the content. This property advertisement does not constitute property particulars. The information is provided and maintained by Ark Property Centre, Spalding. Please contact the selling agent or developer directly to obtain any information which may be available under the terms of The Energy Performance of Buildings (Certificates and Inspections) (England and Wales) Regulations 2007 or the Home Report if in relation to a residential property in Scotland.
*This is the average speed from the provider with the fastest broadband package available at this postcode. The average speed displayed is based on the download speeds of at least 50% of customers at peak time (8pm to 10pm). Fibre/cable services at the postcode are subject to availability and may differ between properties within a postcode. Speeds can be affected by a range of technical and environmental factors. The speed at the property may be lower than that listed above. You can check the estimated speed and confirm availability to a property prior to purchasing on the broadband provider's website. Providers may increase charges. The information is provided and maintained by Decision Technologies Limited. **This is indicative only and based on a 2-person household with multiple devices and simultaneous usage. Broadband performance is affected by multiple factors including number of occupants and devices, simultaneous usage, router range etc. For more information speak to your broadband provider.
Map data ©OpenStreetMap contributors.
