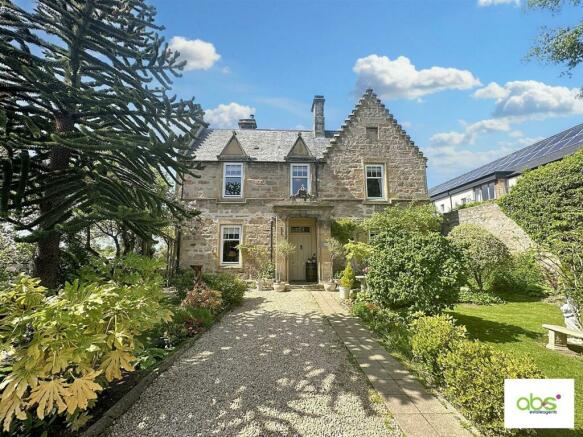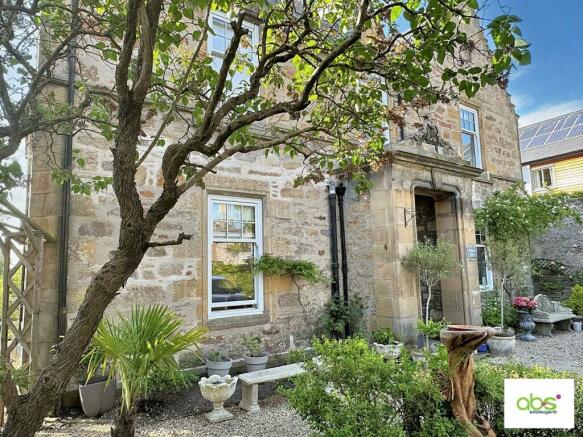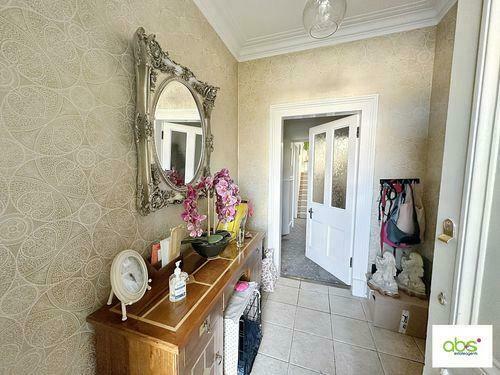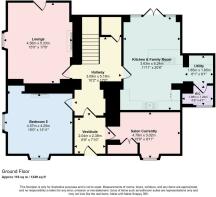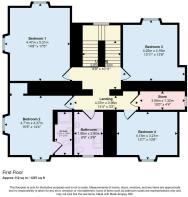Singapore House, Leask Road, Forres

- PROPERTY TYPE
Detached
- BEDROOMS
5
- BATHROOMS
2
- SIZE
2,519 sq ft
234 sq m
- TENUREDescribes how you own a property. There are different types of tenure - freehold, leasehold, and commonhold.Read more about tenure in our glossary page.
Freehold
Key features
- Fabulous Period Villa
- Central situation in Forres
- Mature and Private Garden
- Lounge : Sitting Room/Downstairs Bedroom
- Wonderful Dining Kitchen
- Utility area + WC
- 4 double Bedrooms
- Bathroom : En Suite Shower Rm
- Salon / Home Office / Snug
Description
The property features a covered entrance with porch and reception hallway. 2 spacious reception rooms (one currently furnished as a bedroom) high ceilings, decorative cornice work, feature fireplaces with stove installed and wonderful exposed stone walls in the Lounge.
The property boasts an excellent modern dining kitchen with ample worktop surfaces and integrated appliances, along with a utility area off and a handy wc. In addition, there is a basement accessed from the entranc hall.
There is a hairdressing salon to the front of the property which could be retained as such or be a work from home office, family snug or ground floor bedroom.
The first floor houses 4 generously proportioned double bedrooms, one with an en suite shower room, a luxurious family bathroom and linen store.
The property also benefits from a large mature garden with Monkey Puzzle tree, and a large and private rear garden with 2 adjoining outbuildings and plenty of space for al fresco dining.
This impressive home offers a perfect blend of spacious living areas and traditional features and is conveniently situated to access all the local amenities.
Covered Entrance - 1.35 x 1.55 (4'5" x 5'1") - Most attractive entrance to the house with flagstones.
Porch - 2 x 2.4 (6'6" x 7'10") - Original tiled floor. Door to Salon and Hallway.
Entrance Hallway - 2 x 1.5 and 2.7 x 3.15 (6'6" x 4'11" and 8'10" x 1 - Two section hallway, first with cloak recess, ceiling light and carpet. Second with staircase and access door to cellar. Quality carpet which extends into the :-
Downstairs Bedroom Or Sitting Room - 4.2 x 4 (13'9" x 13'1") - Recently converted for use as a downstairs bedroom but equally was a beautifully appointed, double aspect sitting room with coving, dado and feature wall panelling. Fireplace with stove and display alcove to one side. Pendant light, radiator and quality carpet. Bespoke window dressings.
Lounge - 4.2 x 5.15 (13'9" x 16'10") - Stunning lounge with 2 exposed stone feature walls. French door to rear garden and picture window brings in great natural light. Decorative ceiling trims with downlights (14) and wall panelling. Fireplace with wood burning stove amd slate hearth. Antique radiator, chandelier and Axminster carpet plus bespoke window dressings.
Open Plan Dining Kitchen - 3.7 x 6.4 (12'1" x 20'11" ) - Fabulous dining kitchen with double French doors plus windows opening to the rear garden steps. Solid wood topped breakfast island with double Belfast sinks splits the room naturally into the social and dining space and then there is a fully fitted functional section with range, dishwasher, floor to ceiling bespoke units and second sitting island. Matching dresser unit and plenty room for seating and USA style fridge/freezer. Feature exposed stone wall, pillar with wood beam. Downlights and pendant light, radiator and quality vinyl flooring. Opening to :-
Utility Area - 3.45 x 2 (11'3" x 6'6") - Fitted unit with wooden worktop and space for washing machine and fridge. Coombed ceiling, light and vinyl floor.
Guest Wc - 1.3 x 2 (4'3" x 6'6") - High level window. Basin and wc. Light, ladder radiator and vinyl floor.
Salon - 2.9 x 4 (9'6" x 13'1") - Currently used as a Hairdressing Salon, this room would also serve well as work from home office/downstairs bedroom/family snug. Double cupboard with Boiler. Nordic style ceiling trims with recessed downlights and 3 decorative pendants, radiator and quality commercial grade flooring.
Cellar - Door within the stairwell on right gives access to steps leading down to the basement.
Stairs And Landing - Sweeping staircase with large picture window overlooking the rear garden leads up to the upper hallway. Chandelier, radiator and quality carpet. Doors to Master bedroom and bedroom 3 and opening to landing.
Master Bedroom - 4.15 x 5.15 (13'7" x 16'10") - Wonderful double aspect bedroom with plenty space for furniture. Ceiling light, carpet and 2 radiators.
Bedroom 3 - 4 x 4.4 (13'1" x 14'5") - Double Bedroom with window overlooking the rear garden. Open shelved recess. Ceiling light, radiator and carpet.
Landing - 1 inc to 1.35 x 4.48 (3'3" inc to 4'5" x 14'8") - A landing sits behind the upper hallway and gives access to Bedroom 2 and 3, the bathroom and Linen store. Hatch to loft.
Bedroom 2 - 4.4 x 3.75 (14'5" x 12'3") - Double aspect double bedroom with feature wall panelling. Recessed bookcase. Neat high level storage. Ceiling light, radiator and carpet. Door to :-
En Suite Shower Room - 1.3 x 2.95 (4'3" x 9'8") - Stylish en suite with tiled double shower enclosure - Mains shower and shelf inset. Vanity sink and wc. 3 downlights, ladder radiator and quality flooring.
Bedroom 4 - 2.9 x 4.1 (9'6" x 13'5") - Fourth double Bedroom with front facing window. Ceiling light, radiator and carpet.
Linen Room - 1.35 x 2.35 (4'5" x 7'8") - Fitted shelving, window. Hot water tank. Light.
Family Bathroom - 2 x 2.9 (6'6" x 9'6") - Luxury Bathroom with bath, double sink unit and wc. Front facing window with radiator below. Bathroom cabinet. Decorative feature tiling. Combination radiator/towel rail. Ceiling rose with pendant light and quality flooring.
Front Garden And Driveway - Double gates open to allow vehicular access. Fully mature front garden with a wealth of established planting. Gate and with pathway down the South side of the house to the generous, private and sheltered rear garden which is again fully mature and laid to a varied mix of planing.
Walled Rear Garden - Gate and with pathway down the South side of the house to the generous, private and sheltered rear garden which is again fully mature and laid to a varied mix of planing.
Fixtures And Fittings - The superior quality fitted floor coverings, bespoke window Roman blinds and light fittings will be included in the sale price along with the range in the kitchen and integral appliances. Some of the furniture and some of the curtains bought specifically for the house may be available to purchase separately.
Home Report - The Home Report Valuation as at 1st August, 2024 is £440,000, Council Tax Band F and EPI rating is D.
Brochures
Singapore House, Leask Road, ForresVirtual TourBrochure- COUNCIL TAXA payment made to your local authority in order to pay for local services like schools, libraries, and refuse collection. The amount you pay depends on the value of the property.Read more about council Tax in our glossary page.
- Band: F
- PARKINGDetails of how and where vehicles can be parked, and any associated costs.Read more about parking in our glossary page.
- Yes
- GARDENA property has access to an outdoor space, which could be private or shared.
- Yes
- ACCESSIBILITYHow a property has been adapted to meet the needs of vulnerable or disabled individuals.Read more about accessibility in our glossary page.
- Ask agent
Singapore House, Leask Road, Forres
NEAREST STATIONS
Distances are straight line measurements from the centre of the postcode- Forres Station0.4 miles
Notes
Staying secure when looking for property
Ensure you're up to date with our latest advice on how to avoid fraud or scams when looking for property online.
Visit our security centre to find out moreDisclaimer - Property reference 33290746. The information displayed about this property comprises a property advertisement. Rightmove.co.uk makes no warranty as to the accuracy or completeness of the advertisement or any linked or associated information, and Rightmove has no control over the content. This property advertisement does not constitute property particulars. The information is provided and maintained by AB & S Estate Agents, Elgin. Please contact the selling agent or developer directly to obtain any information which may be available under the terms of The Energy Performance of Buildings (Certificates and Inspections) (England and Wales) Regulations 2007 or the Home Report if in relation to a residential property in Scotland.
*This is the average speed from the provider with the fastest broadband package available at this postcode. The average speed displayed is based on the download speeds of at least 50% of customers at peak time (8pm to 10pm). Fibre/cable services at the postcode are subject to availability and may differ between properties within a postcode. Speeds can be affected by a range of technical and environmental factors. The speed at the property may be lower than that listed above. You can check the estimated speed and confirm availability to a property prior to purchasing on the broadband provider's website. Providers may increase charges. The information is provided and maintained by Decision Technologies Limited. **This is indicative only and based on a 2-person household with multiple devices and simultaneous usage. Broadband performance is affected by multiple factors including number of occupants and devices, simultaneous usage, router range etc. For more information speak to your broadband provider.
Map data ©OpenStreetMap contributors.
