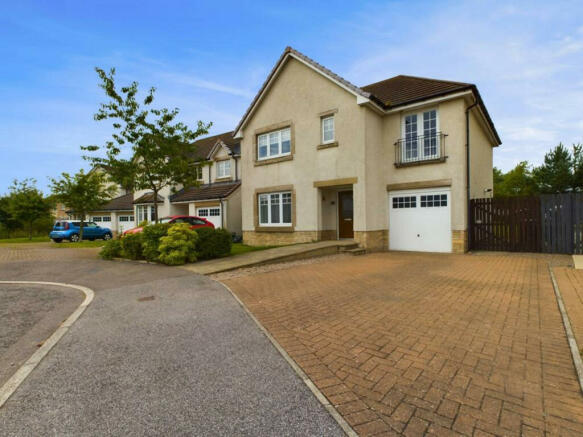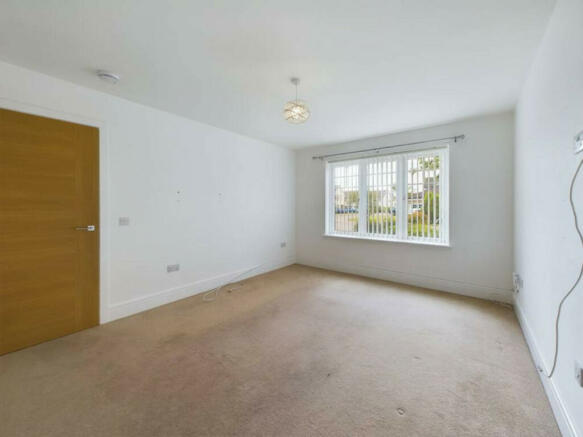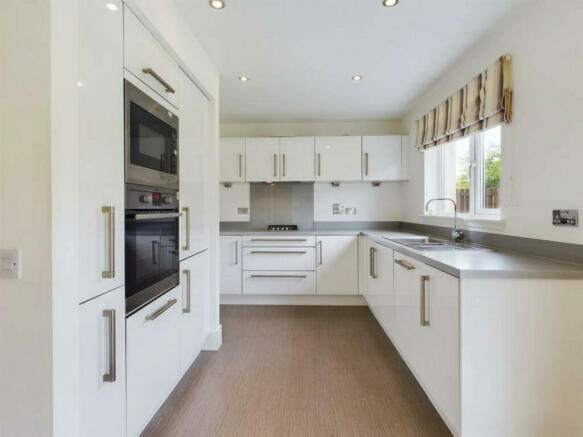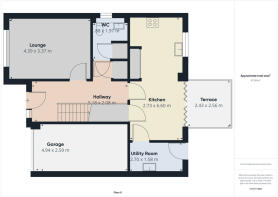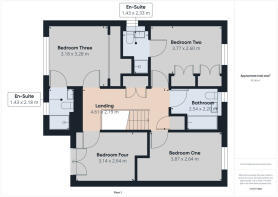Haremoss Drive, Aberdeen, AB12

- PROPERTY TYPE
Detached
- BEDROOMS
4
- BATHROOMS
3
- SIZE
Ask agent
- TENUREDescribes how you own a property. There are different types of tenure - freehold, leasehold, and commonhold.Read more about tenure in our glossary page.
Freehold
Description
Welcome to 22 Haremoss Drive in Portlethen, presented by Lee-Ann from Low and Partners. This stunning Bett home offers a perfect blend of comfort and elegance for a family seeking a new abode. Situated in a peaceful cul de sac, the property boasts a tranquil environment and ample space both indoors and outdoors.
**Key Features:**
- 4 double bedrooms, 2 with en-suite bathrooms
- Spacious lounge with large window overlooking the front garden
- Kitchen/dining room with bifold doors to the decked area
- Utility room with washing machine and back garden access
- Family bathroom with bathtub and shower
- Cloakroom with toilet, sink, and storage cupboard
- Large back garden and single garage
- Total floor space of 130m2 across 2 floors
- Energy Performance Certificate (EPC) rating of a C
With a thoughtfully designed layout and a range of amenities, 22 Haremoss Drive promises to meet all your needs and provide a cozy haven for your family. Don't miss the opportunity to make this property your new home!
Location
Portlethen is a thriving residential neighborhood on the outskirts of Aberdeen, with excellent road connections to the city center. The area boasts a variety of local amenities such as supermarkets and schools, making it an ideal place for families. Residents also benefit from convenient public transport options, particularly for those working in the nearby oil industry offices in Altens and Badentoy. With recreational facilities like a golf course and a swimming pool, there are plenty of activities to enjoy. Additionally, the proximity to the AWPR offers convenient access to both the northern and southern parts of the city.
DISCLAIMER
These particulars do not constitute any part of an offer or contract. All statements contained therein, while believed to be correct, are not guaranteed. All measurements are approximate. Intending purchasers must satisfy themselves by inspection or otherwise, as to the accuracy of each of the statements contained in these particulars.
Entrance Hall
The property opens into a light-filled hallway with a generous storage cupboard, leading to all the living spaces.
Lounge
The lounge is inviting, featuring carpet flooring and a wall-mounted radiator, with a view of the front garden.
Kitchen/Dining
The kitchen/dining room offers modern white gloss cabinetry, integrated appliances, and a large pantry cupboard. Bifold doors open up to the decking area, perfect for indoor-outdoor living.
Utility Room
The utility room provides practical storage and access to the rear garden.
Cloakroom
A spacious cloakroom is conveniently located near the main living areas.
Upper Landing
Upstairs, the landing provides additional storage and access to the bedrooms.
Bedrooms
Each of the four double bedrooms is carpeted, with built-in wardrobes in three of them. Two bedrooms boast en-suite shower rooms, while the fourth bedroom offers French-style windows that create a balcony-like feel.
Bathroom
The family bathroom is equipped with a bathtub, shower, WC, and washbasin.
Exterior
The property offers a loc bloc driveway, a grassy area with trees and shrubs at the front, and a fully fenced, expansive back garden. An outside tap and decking area provide opportunities for outdoor entertainment or relaxation. The single garage houses the consumer unit and boiler, completing the functionality of this family home.
Brochures
Brochure 1- COUNCIL TAXA payment made to your local authority in order to pay for local services like schools, libraries, and refuse collection. The amount you pay depends on the value of the property.Read more about council Tax in our glossary page.
- Band: F
- PARKINGDetails of how and where vehicles can be parked, and any associated costs.Read more about parking in our glossary page.
- Garage,Driveway
- GARDENA property has access to an outdoor space, which could be private or shared.
- Yes
- ACCESSIBILITYHow a property has been adapted to meet the needs of vulnerable or disabled individuals.Read more about accessibility in our glossary page.
- Wide doorways
Haremoss Drive, Aberdeen, AB12
NEAREST STATIONS
Distances are straight line measurements from the centre of the postcode- Portlethen Station1.0 miles
- Aberdeen Station4.9 miles
About the agent
Notes
Staying secure when looking for property
Ensure you're up to date with our latest advice on how to avoid fraud or scams when looking for property online.
Visit our security centre to find out moreDisclaimer - Property reference RX409229. The information displayed about this property comprises a property advertisement. Rightmove.co.uk makes no warranty as to the accuracy or completeness of the advertisement or any linked or associated information, and Rightmove has no control over the content. This property advertisement does not constitute property particulars. The information is provided and maintained by Low & Partners, Aberdeen. Please contact the selling agent or developer directly to obtain any information which may be available under the terms of The Energy Performance of Buildings (Certificates and Inspections) (England and Wales) Regulations 2007 or the Home Report if in relation to a residential property in Scotland.
*This is the average speed from the provider with the fastest broadband package available at this postcode. The average speed displayed is based on the download speeds of at least 50% of customers at peak time (8pm to 10pm). Fibre/cable services at the postcode are subject to availability and may differ between properties within a postcode. Speeds can be affected by a range of technical and environmental factors. The speed at the property may be lower than that listed above. You can check the estimated speed and confirm availability to a property prior to purchasing on the broadband provider's website. Providers may increase charges. The information is provided and maintained by Decision Technologies Limited. **This is indicative only and based on a 2-person household with multiple devices and simultaneous usage. Broadband performance is affected by multiple factors including number of occupants and devices, simultaneous usage, router range etc. For more information speak to your broadband provider.
Map data ©OpenStreetMap contributors.
