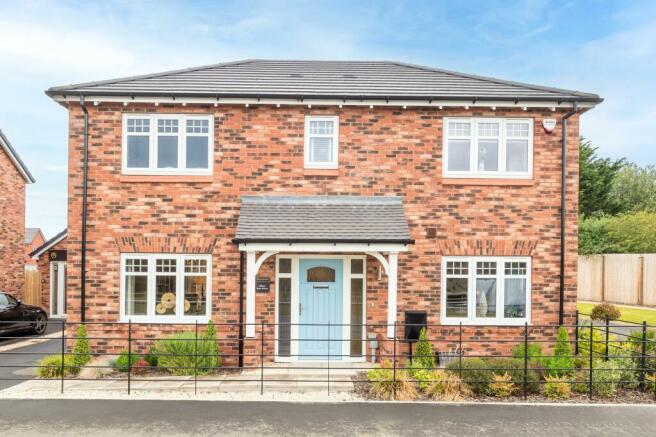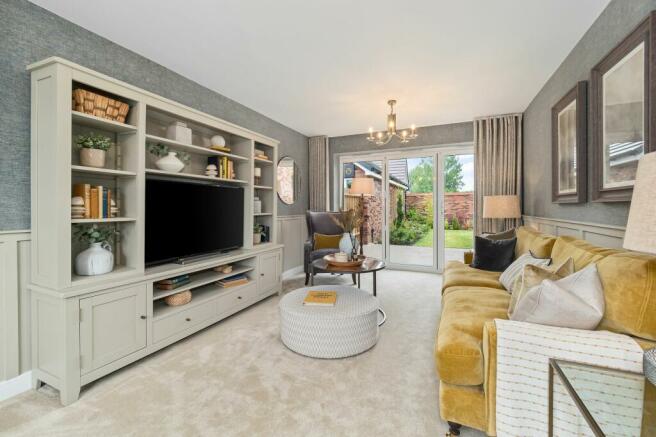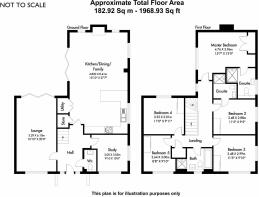**SHOW HOME!!** The Wilson, Whitworth Gardens, Honeybourne

- PROPERTY TYPE
Detached
- BEDROOMS
5
- BATHROOMS
3
- SIZE
1,801 sq ft
167 sq m
- TENUREDescribes how you own a property. There are different types of tenure - freehold, leasehold, and commonhold.Read more about tenure in our glossary page.
Freehold
Key features
- STAMP DUTY PAID FOR
- 10 Year NHBC Warranty
- Open Plan Living Kitchen Dining Room with Bi-Fold Doors
- Separate Lounge
- Study
- Utility with W/C
- Five Bedrooms
- Three Bedrooms Including Two En-Suites
- Driveway with Double Garage
- Award Winning Ddeveloper
Description
About Owl Homes
Owl Homes are a privately-owned, forward thinking home builder, specialised in producing sustainable, high quality residential properties across the Midlands. Committed to the Consumer Code for New Home Builders, there customers are at the heart of what they do. This is why they put passion and careful consideration into the design and construction of every new home they create. They possess the skills, experience and creative flair to combine traditional values with contemporary trends and practical modern design to produce homes that are a joy to live in.
About the Development
One of Worcestershire’s most attractive and characterful villages, Honeybourne offers the very best of town and country living. These executive, four and five bedroom detached homes are perfect for those that commute to local towns and cities and even into London. Honeybourne Train Station offers a 1hr40 direct line into Paddington Station whilst the gems of the Cotswolds such as Broadway is a little under 15 minutes drive away. For those with children, the village has a local Primary School which is rated Good by OFSTED.
The Wilson has been carefully positioned into a secluded area of the development, close to open spaces. For those that love dog walks or leisurely strolls then look no further than Whitworth Gardens. Broadway Tour is a stunning, six mile countryside walk whilst the likes of Welford-On-Avon are a similar distance in the opposite direction.
The Wilson
Being the former show home, The Wilson has been upgraded and muchly improved to create the epitome of modern living. With additions such as a log burner to the kitchen as well as benefitting from their professionally designed interior scheme which includes furniture, light fittings, picture mirrors and array of accessories. This stunning home also benefits from an oversized garage that measures at 5.58m x 7.83m with four additional parking spaces.
With a characterful, L-shaped internal layout, the Wilson is ideal for busy families. A welcoming hallway with useful cloakroom and storage spaces leads to the main living areas, including a dedicated home office, a generous lounge and an extensive kitchen/dining/family room with a built-in breakfast bar and adjoining utility cupboard. Bifold doors from the kitchen and the lounge create an inviting outdoor space for BBQ’s or alfresco dining. The Wilson’s first floor comprises a master bedroom with built-in wardrobes and private en suite, four further bedrooms including one with en suite, and a stylish family bathroom, all of which are accessed via a stunning galleried landing. This executive family home also has a standalone double garage.
The property has been built to an impressive standard with a range of high quality fittings and extras that include the likes of Samsung integrated kitchen appliances, Bristan sanitaryware, power with lighting to the garage and a turfed garden.
An annual management charge is payable per property at £243.47.
Garden
A landscaped and turfed rear garden.
- COUNCIL TAXA payment made to your local authority in order to pay for local services like schools, libraries, and refuse collection. The amount you pay depends on the value of the property.Read more about council Tax in our glossary page.
- Ask agent
- PARKINGDetails of how and where vehicles can be parked, and any associated costs.Read more about parking in our glossary page.
- Yes
- GARDENA property has access to an outdoor space, which could be private or shared.
- Private garden
- ACCESSIBILITYHow a property has been adapted to meet the needs of vulnerable or disabled individuals.Read more about accessibility in our glossary page.
- Ask agent
Energy performance certificate - ask agent
**SHOW HOME!!** The Wilson, Whitworth Gardens, Honeybourne
NEAREST STATIONS
Distances are straight line measurements from the centre of the postcode- Honeybourne Station0.5 miles
Notes
Staying secure when looking for property
Ensure you're up to date with our latest advice on how to avoid fraud or scams when looking for property online.
Visit our security centre to find out moreDisclaimer - Property reference 5d7349ea-2cdb-46bf-8863-63c45945df72. The information displayed about this property comprises a property advertisement. Rightmove.co.uk makes no warranty as to the accuracy or completeness of the advertisement or any linked or associated information, and Rightmove has no control over the content. This property advertisement does not constitute property particulars. The information is provided and maintained by Nikki Homes- Property Consultants, Long Marston. Please contact the selling agent or developer directly to obtain any information which may be available under the terms of The Energy Performance of Buildings (Certificates and Inspections) (England and Wales) Regulations 2007 or the Home Report if in relation to a residential property in Scotland.
*This is the average speed from the provider with the fastest broadband package available at this postcode. The average speed displayed is based on the download speeds of at least 50% of customers at peak time (8pm to 10pm). Fibre/cable services at the postcode are subject to availability and may differ between properties within a postcode. Speeds can be affected by a range of technical and environmental factors. The speed at the property may be lower than that listed above. You can check the estimated speed and confirm availability to a property prior to purchasing on the broadband provider's website. Providers may increase charges. The information is provided and maintained by Decision Technologies Limited. **This is indicative only and based on a 2-person household with multiple devices and simultaneous usage. Broadband performance is affected by multiple factors including number of occupants and devices, simultaneous usage, router range etc. For more information speak to your broadband provider.
Map data ©OpenStreetMap contributors.




