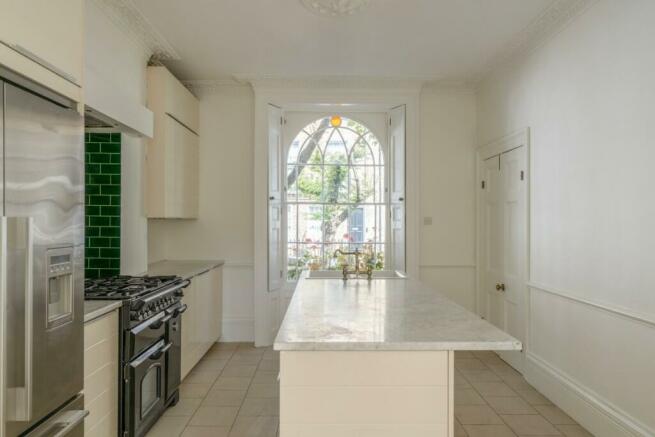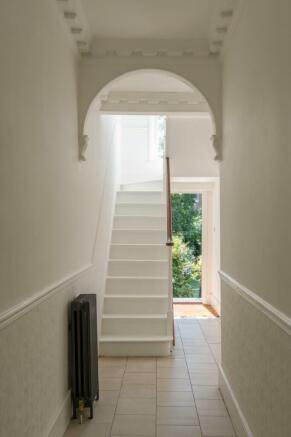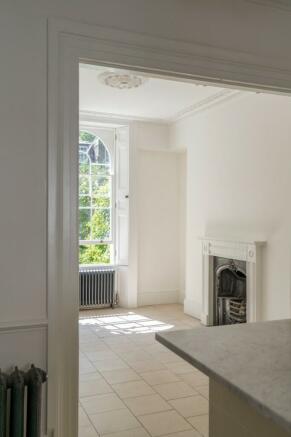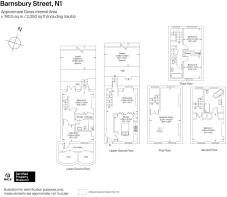Barnsbury Street, London, N1

- PROPERTY TYPE
Terraced
- BEDROOMS
4
- BATHROOMS
2
- SIZE
2,050 sq ft
190 sq m
- TENUREDescribes how you own a property. There are different types of tenure - freehold, leasehold, and commonhold.Read more about tenure in our glossary page.
Freehold
Description
The area was originally a 13th century manor, owned by the wealthy Berners family, before houses were built in great numbers in the 1830's for tailors and shoemakers when Frenchman Henri Baume set up a co-operative for these craftsmen and their families.
A proud mid-terraced house, it has four storeys over a basement with two windows each and a mansard roof covered with Welsh slate. Soft yellow brick is set in Flemish bond, the basement and first floor are stuccoed and, in the Italianate style typical of the period, the ground floor is decorated with chamfered rustication.
Wide stone steps, bordered by wrought iron railings, lead to a round-arched entrance with cabled and fluted pilasters carrying a cornice and fanlight with decorative glazing. The panelled front doors of original design are painted in a dignified deep green.
Mirroring the door fanlight, the ground floor sash windows are rounded with pretty pointed arched glazing bars and margin lights. On the first floor, tall sash windows have moulded stucco architraves with cornices and individual iron 'Juliet' balconies, creating an air of romance. Sash windows are continued on the second floor with gauged brick heads, while the upper windows are flat-arched and the roof has dormers.
Internally, the house is a blank canvas. Stripped floorboards and white painted walls provide a neutral backdrop onto which the individual can express their own creative interior style. Original character has been retained with decorative plaster cornices and high wooden skirting boards.
The entrance opens into a tiled hallway, leading to staircases that wind their way to the top of the house, with a half landing level sash window on each floor, looking out over the garden.
The large open plan kitchen and dining room on the ground floor is an elegant, yet cosy and traditional space with its decorative, rounded sash windows and open fireplace. Fitted with modern appliances and Carrara marble surfaces, the kitchen offers plentiful space for cooking, before joining friends and family for pleasant mealtimes in front of the fire.
The expansive first floor is currently used in its entirety as a living room; with almost three metre high ceilings, dual aspect windows and double fireplaces with marble surrounds, this room is the grand heart of the house.
The second floor, equal in proportion to the first, is arranged luxuriously into just one large bedroom and a bathroom. The stripped, white painted floorboards in the bedroom create a neutral backdrop and the bathroom is fitted with traditional bathware in a muted palette.
On the top floor, nestled in the mansard roof, are two pretty bedrooms. Each has wooden floorboards and a sash window with views over the leafy canopy of Barnsbury Street and the further reaches of Islington.
Configured congenially as it is, the large rooms would provide a very comfortable, traditional home; alternatively, the proportions of the property offer great opportunities for conversion to meet the needs of modern lifestyles. As there is a precedent of doing so on Barnsbury Street, the large basement, with services already in place, could potentially be converted into a self-contained apartment, leading smoothly into the garden.
The garden opens onto characterfully weathered York stone paving, which leads into a neat lawn and is bordered by established shrubbery, which, drooping decadently, creates atmospheric privacy in which to unwind. Looking back at the house, a wonderful wisteria, reminiscent of Rapunzel letting down her long hair, falls the full length of the building between the asymmetrical fairytale-esque windows.
Barnsbury Street occupies a prominent position within the Barnsbury conservation area. Upper Street and Liverpool Road are a few minutes walk from the house, as are Milner Square and Battishill Street gardens.
The area is home to many excellent establishments including the Drapers Arms pub for great British fare, the Union Chapel for world-class music and the Estorick Collection of Modern Italian Art.
The house is a nine-minute walk from Highbury & Islington and a fifteen-minute walk to Angel. International rail links from King's Cross St Pancras are also easily accessible, as are London's airports.
- COUNCIL TAXA payment made to your local authority in order to pay for local services like schools, libraries, and refuse collection. The amount you pay depends on the value of the property.Read more about council Tax in our glossary page.
- Ask agent
- PARKINGDetails of how and where vehicles can be parked, and any associated costs.Read more about parking in our glossary page.
- Ask agent
- GARDENA property has access to an outdoor space, which could be private or shared.
- Private garden
- ACCESSIBILITYHow a property has been adapted to meet the needs of vulnerable or disabled individuals.Read more about accessibility in our glossary page.
- Ask agent
Energy performance certificate - ask agent
Barnsbury Street, London, N1
NEAREST STATIONS
Distances are straight line measurements from the centre of the postcode- Essex Road Station0.3 miles
- Highbury & Islington Station0.4 miles
- Caledonian Road & Barnsbury Station0.5 miles
About the agent
Industry affiliations

Notes
Staying secure when looking for property
Ensure you're up to date with our latest advice on how to avoid fraud or scams when looking for property online.
Visit our security centre to find out moreDisclaimer - Property reference barnsbury. The information displayed about this property comprises a property advertisement. Rightmove.co.uk makes no warranty as to the accuracy or completeness of the advertisement or any linked or associated information, and Rightmove has no control over the content. This property advertisement does not constitute property particulars. The information is provided and maintained by Thirzie Hull, London. Please contact the selling agent or developer directly to obtain any information which may be available under the terms of The Energy Performance of Buildings (Certificates and Inspections) (England and Wales) Regulations 2007 or the Home Report if in relation to a residential property in Scotland.
*This is the average speed from the provider with the fastest broadband package available at this postcode. The average speed displayed is based on the download speeds of at least 50% of customers at peak time (8pm to 10pm). Fibre/cable services at the postcode are subject to availability and may differ between properties within a postcode. Speeds can be affected by a range of technical and environmental factors. The speed at the property may be lower than that listed above. You can check the estimated speed and confirm availability to a property prior to purchasing on the broadband provider's website. Providers may increase charges. The information is provided and maintained by Decision Technologies Limited. **This is indicative only and based on a 2-person household with multiple devices and simultaneous usage. Broadband performance is affected by multiple factors including number of occupants and devices, simultaneous usage, router range etc. For more information speak to your broadband provider.
Map data ©OpenStreetMap contributors.




